
Atrium Community Seeks Historic Status
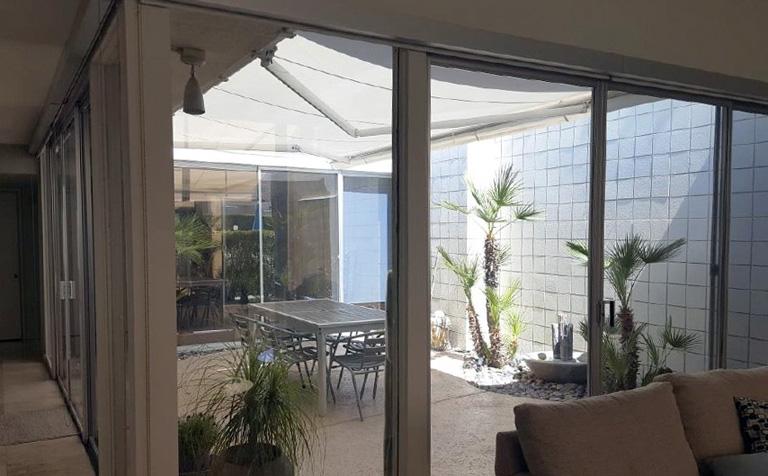 |
A quiet Palm Springs Community whose homes have Eichler-like atriums is seeking historic designation, even though until very recently both its beauty and pedigree were unknown even to most devotees of Palm Springs modernism.
“I didn’t even know about it before I started researching it,” Steve Vaught says of Country Club Estates, which was designed by A. Quincy Jones of the firm Jones & Emmons, which was one of Joe Eichler’s architects.
Few people know desert architecture as well as Vaught, an author and preservationist who, sometimes working with the Palm Springs Preservation Foundation, has written about a dozen nominations for historic properties.
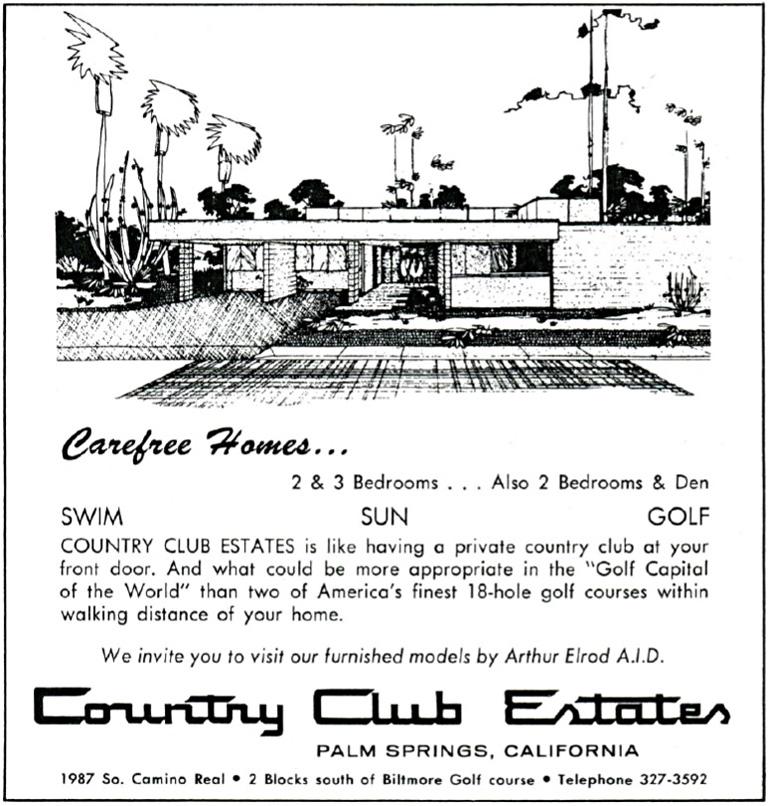 |
“It’s just a treat to discover it,” he says of the 30-home neighborhood, which was built in the mid-1960s and is on South Camino Real at East La Verne Way in the southern part of town. The condo community, with units arrayed in nine buildings around a central open space, is important historically in many ways, Vaught makes clear in his erudite 80-page nomination.
The city is expected to consider approving the nomination later this year.
One of its historic values its tied to its architect, Jones, who with partner Frederick Emmons and on his own designed thousands of buildings, including many Eichlers. But there are only a few of his designs in the Coachella Valley. The nomination calls the project “the work of a master.”
Country Club Estates is also a fine example of “leisure lifestyle” multi-family dwellings that arrived in the city in the mid-1960s after a zoning change permitted such things. The goal was to relieve a housing shortage by increasing density – but in a good way.
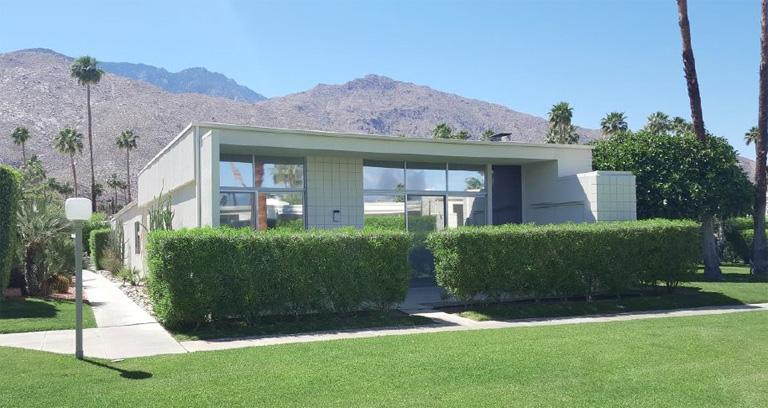 |
“The sleek horizontality of its massing, its carefully planned spaces, and artful blurring of the line between indoors and out all contribute to making Country Club Estates a stand-out of its type,” Vaught writes.
"Nearly 60 years after its construction, Country Club Estates retains the exact same charm and atmosphere which drew its initial residents in the 1960s,” he adds.
“When constructed, Country Club Estates catered to an aspiring middle class of both seasonal and full-time desert residents who were looking for both comfortable amenities, but also with a certain flair of sophistication, glamour, and escapism,” Vaught writes.
“Today, that same feeling is still expressed in the design of the complex. Accordingly, Country Club Estates retains the same integrity of feeling as it did when first built in 1965.”
The architecture wasn’t designed [to be splashy],” Vaught said in an interview. “It was designed not to compete with the beautiful natural surroundings around it. The focus is on the quiet, relaxing interior.”
He added, “The progression into the house, the psychology behind it, is geared to relaxation.
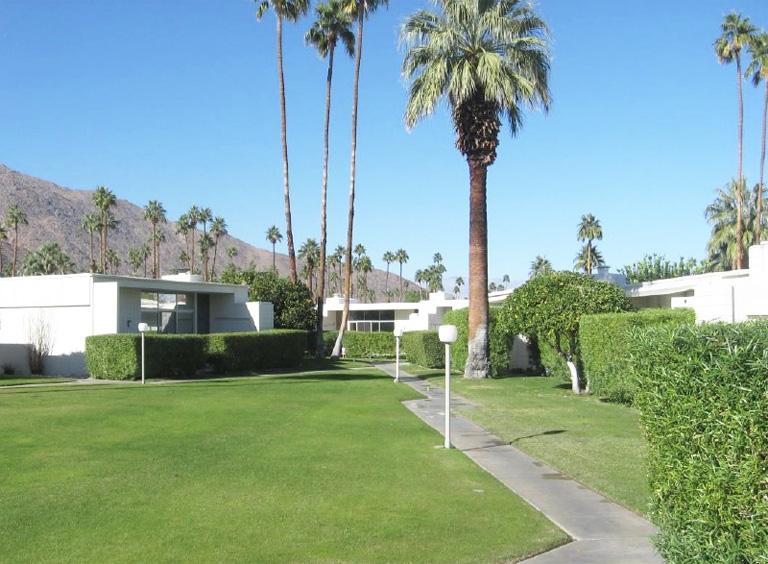 |
The atriums, which Joe Eichler pioneered a decade earlier and Jones adapted for the desert, are a main appeal of the homes, Vaught says.
In the Sacramento Vallley, when the Streng Brothers built modern homes inspired by Eichler, they too built atriums – but covered them with plastic domes to prevent them from becoming heat sinks.
Jones didn’t do this in Palm Springs; his “indoor-outdoor patio,” as he called it, is open to the sky.
Vaught says that apparently does not cause problems. “Over time,” he writes, “several of the original atriums have been enclosed. However, this practice has been actively discouraged by the Country Club Estates Homeowners Association, and at least two atriums have recently been reopened.”
“People sit inside where it is air-conditioned and look into the atrium when it is too hot to go into it,” Vaught said in an interview.
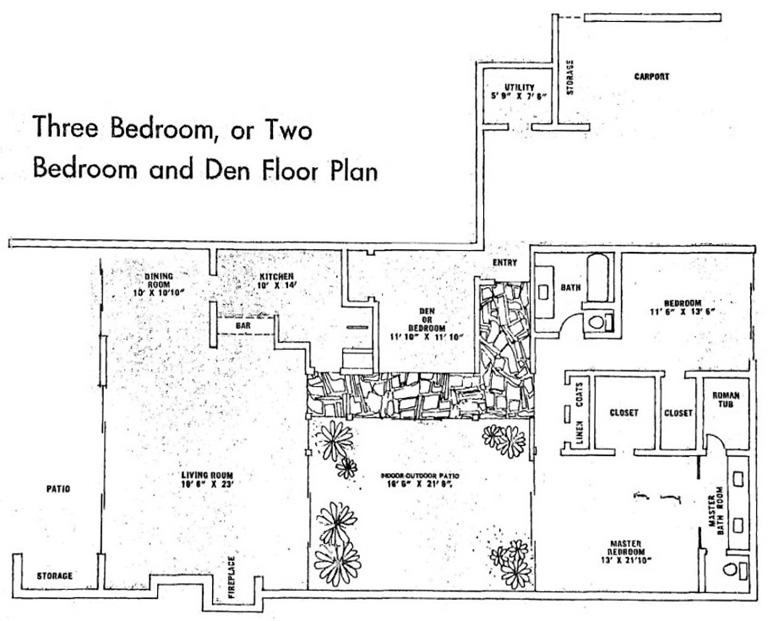 |
The atrium is the first thing you see when you walk into one of the homes. Unlike with the Eichler atrium, though, it is not the first thing you enter. Rather, you enter the home through an entry garden, and a short hallway opens to the atrium.
In addition, each home has yet another outdoor patio.
The owners of the complex came to the foundation for help in gaining designation as historic, Vaught says, and it was a joy to work with them. His work included a concise “preservation plan” calling for carport-to-garage conversion standards, standards for glass and door knob replacement, and the like.
“We’re hoping the nomination will help guide them in doing the right thing to preserve the complex, and in trying to reverse things that have been changed,” Vaught said.
Vaught suggests the community replicate its original neighborhood sign. About the community, he says, “It’s a lovely little gem in Palm Springs.”
- ‹ previous
- 63 of 677
- next ›



