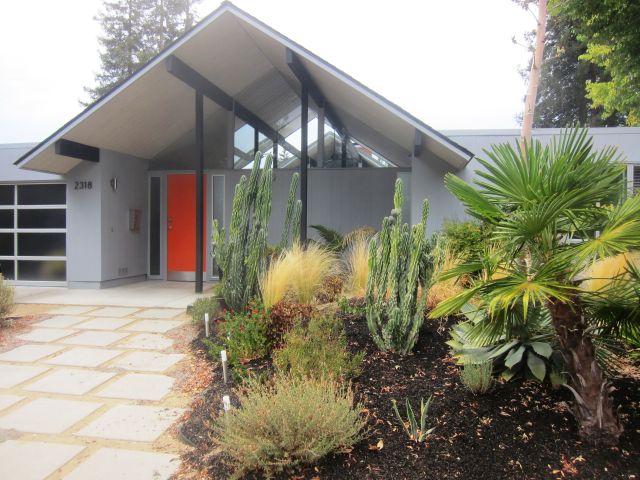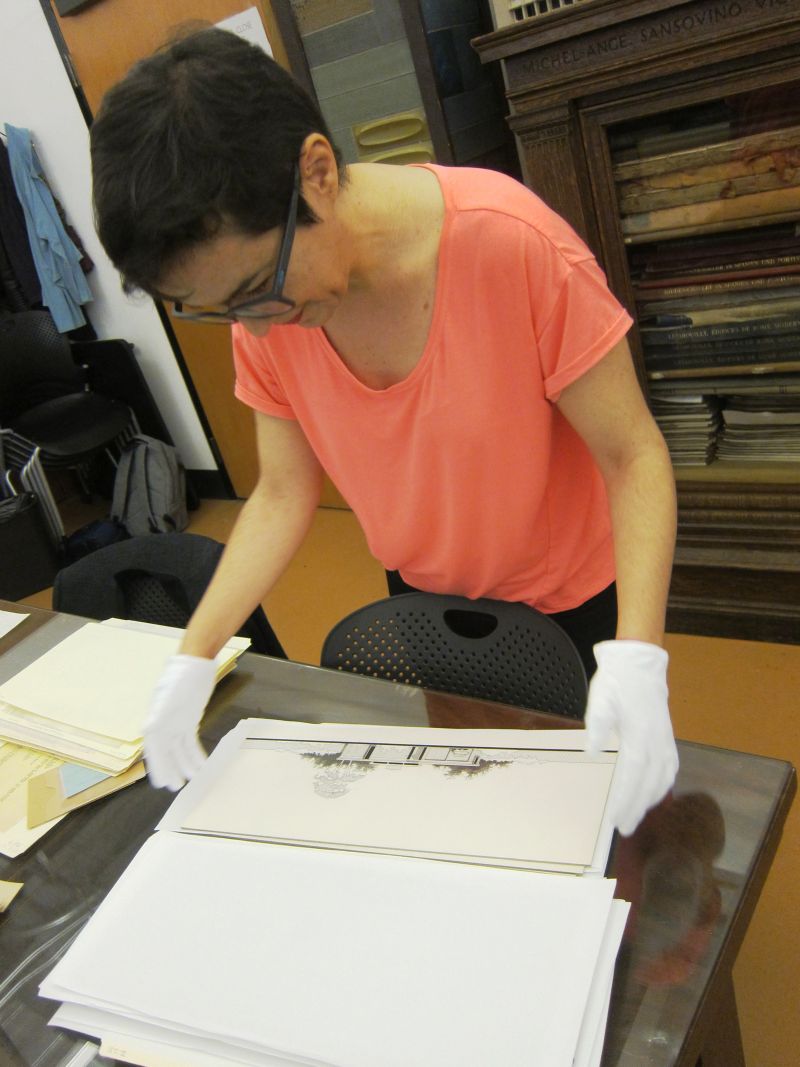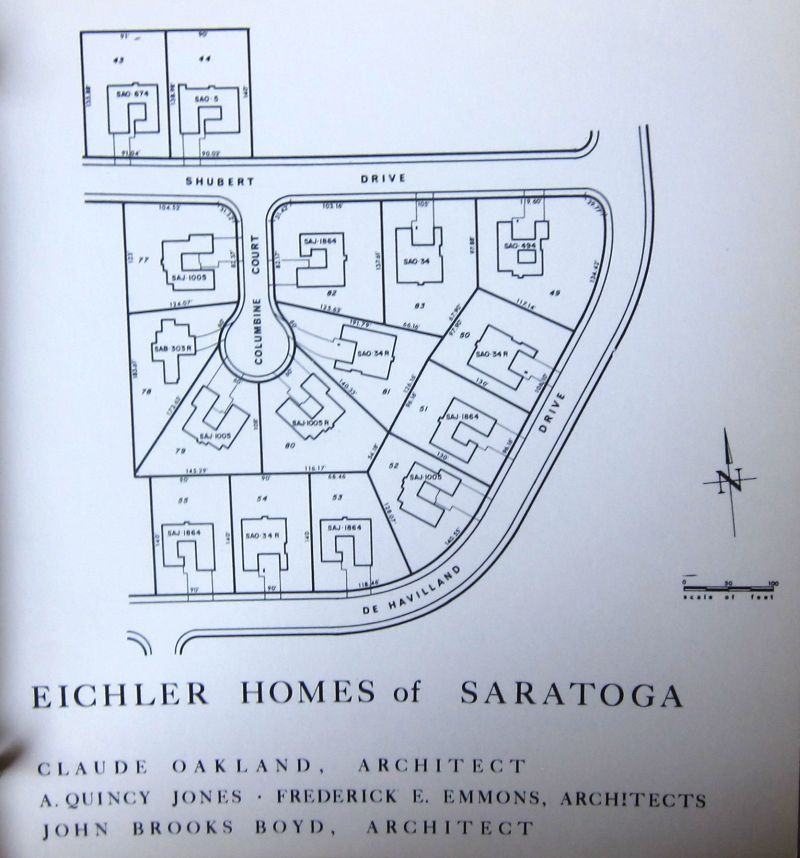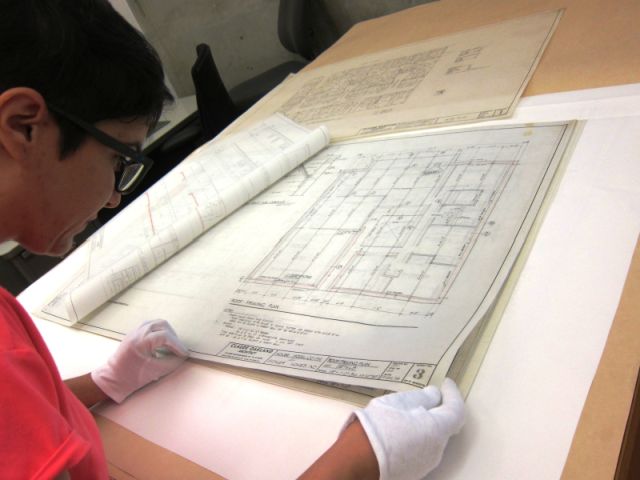
An Easy Way to Find Eichler Home Plans
 |
|
|
Are you thinking about doing some work on your Eichler home? Wouldn’t it be great if you could go online and with a few clicks and swishes be able to locate a full set of home plans for your exact model?
Well, don’t count on doing that anytime soon. Still, here’s something that might make it easier to find the plans for your Eichler home, and it comes to us thanks to the Environmental Design Archives at UC Berkeley. The archives are part of the university’s College of Environmental Design, and are in Wurster Hall.
The archive has provided maps for “36 developments in six different regions within California, including Marin, the San Francisco Peninsula, Silicon Valley, South Bay, East Bay and Los Angeles,” according to its website.
All are neighborhoods where homes were designed by Claude Oakland and his partner Kinji Imada. The site plans are pulled from the archive’s Oakland and Imada Collection.
“Researchers can now use the interactive map feature to find the development where a particular Eichler house is located, and the site plans to determine the lot and model number. With this information, users can use the Project Index for the Oakland & Imada Collection accessible from the collection’s information page to see if the Archives holds documentation for a particular model.”
 |
|
|
Chris Marino, the reference and outreach archivist, says the goal was “to help with our reference requests. A lot of Eichler owners want to see plans for their models.”
“The majority of requests are from homeowners,” she says, “but we also get architectural historians and students studying suburban development.”
“A lot of people call in with their address” when seeking to find house plans, Marino says, “ but that’s not how we organize our material. It’s by the last name of the client.”
The online archive of site plans went live in December, and it has spurred increased queries from the public, Marino says. The archives gets an average of one Eichler query a week.
Sometimes they get people interested in finding plans for their homes designed by the team of Jones & Emmons. The archive refers them to UCLA, which has the A. Quincy Jones papers.
There is no real archive of Anshen and Allen material. Early files from the office of the initial Eichler architects have disappeared.
The Oakland and Imada site plans can be found on the archive’s 'new Virtual Collections Portal,' along with interactive maps that make it easy to find your neighborhood – if yours is one of the tracts included.
The collection provides site plans to 36 tracts in both Northern and Southern California.
 |
|
|
“The Oakland & Imada Virtual Collection contains images of all the site plans with house model numbers from the Oakland & Image Collection. For Eichler home owners wishing to find materials for their house, they can find their lot on the site plan to determine their house model number and then contact the Archives to see if/what other materials exist,” the archive writes on its website.
As the archive suggests on its website, Claude Oakland likely designed more Eichler homes than any other architect, not only as chief of his own firm, but as the Eichler specialist for Anshen and Allen:
“Claude Oakland joined the architectural office of Anshen and Allen in San Francisco in 1950. That year Joseph L. Eichler, the first major builder to engage the services of independent architectural firms, came to Anshen and Allen as a client.
“Soon thereafter, Oakland began serving as the principal designer for Eichler Homes, Inc. Oakland remained principal designer of subdivisions and subdivision houses at Anshen and Allen until 1960, when he left to start his own firm, Claude Oakland & Associates, and took over the Anshen and Allen Eichler account.”
The plans developed by Oakland include some of the more unique for any Eichler homes, including 'gallery' models, high-peaked models, and homes with multiple patios that seem as much a part of the house as the living room.
There are no plans to digitize all the house plans in the collection to add them to the site. “Digitizing plans is very labor intensive,” Marino says. “There’s no way we could digitize all the Eichler plans and make them accessible.”
“I think we are the first archive to do something like this with a developer like Eichler,” Marino says, “to make it available online.”
To actually view the Oakland and Imada plans, or other material from the Oakland and Imada archive, you can visit the archive by appointment. The archive will digitize plans for individuals, as requested. Hours are Monday through Thursday from 9:30 a.m. to 4:30 p.m. Email [email protected] or call 510 642-5124. The archive charges research fees and fees for digitizing or copying documents.
 |
|
|
- ‹ previous
- 25 of 677
- next ›



