
CCR’s Will be Revived to Save Mackays
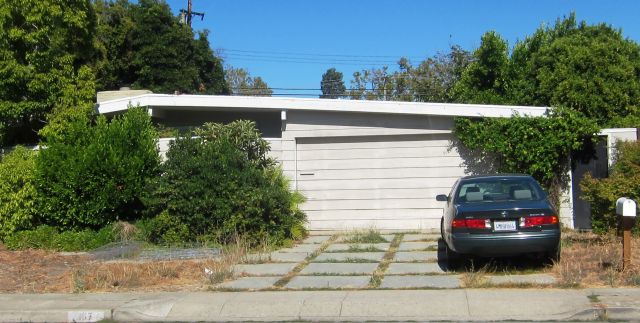 |
|
|
It is one of Santa Clara’s most distinctive neighborhoods of mid-century modern homes – but also one of its most endangered, as major remodels and two-story giants remove homes that were originally designed by the famous team of Anshen and Allen.
But now some true fans of the architectural style, and of the laid back lifestyle that style promotes, are fighting back – by seeking to restore CCRs that would enable a revived community Architectural Committee to prevent any more monster homes and out-of-character remodels.
“The architectural style is precious and we don’t like to see it change,” says Mark Aschheim, a professor of engineering who lives in the 49-home Fairmede neighborhood, and is one of a handful of neighbors leading the charge. “That’s not to say that development is verboten. Mid-century modern style can be preserved with some attention.”
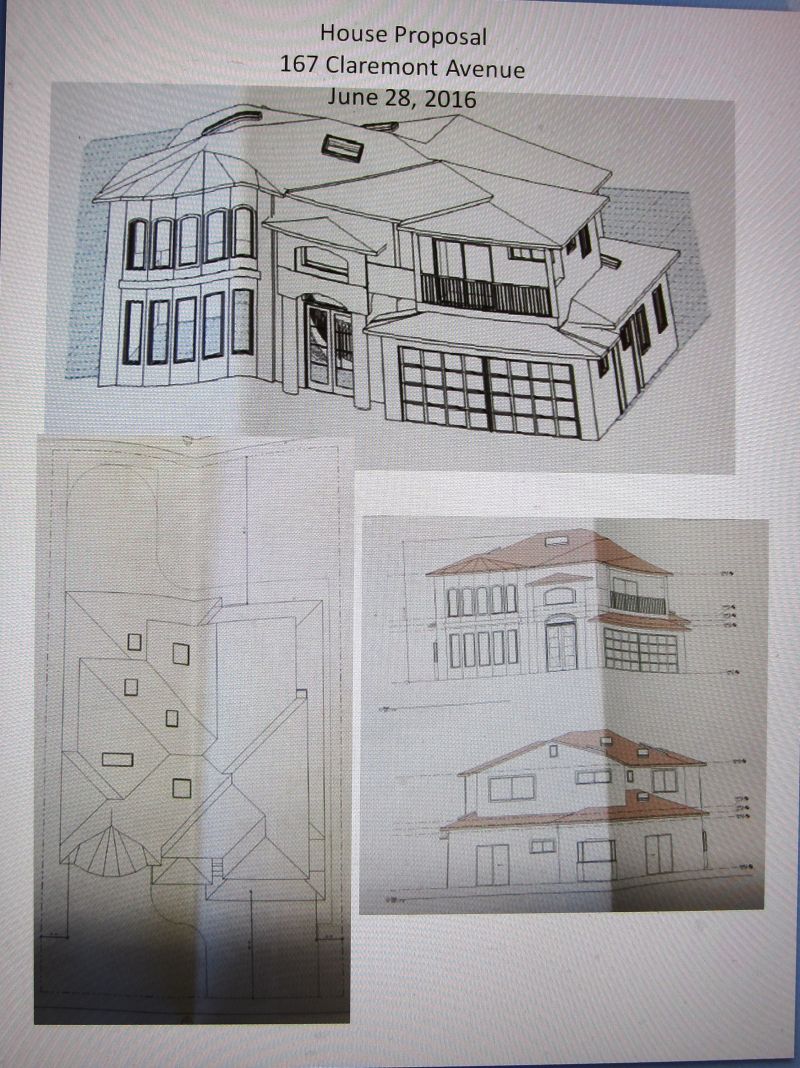 |
|
|
Fairmede is one of three modern tracts in Santa Clara developed in the 1950s by Mackay Homes, whose owners John Mackay and Lawton Shurtleff employed Anshen and Allen, who were Joe Eichler’s original architects. Many of the homes won architectural awards and much notice.
Many residential tracts originally had enforceable CCRs (covenants, conditions and restrictions) on such things as types of buildings allowed, storage of vehicles, ability to keep farm animals – even on what race buyers needed to be.
The CCRs for Fairmede had no racial restrictions – but they do provide for architectural review by a committee of residents.
The issue has come up because of two recent proposals in Fairmede. One would rip away an original single-story, three bedroom, and two-bath 1,401-square-foot Mackay home, with a 400-foot attached garage, to replace it with a two-story, 3,203-square-foot home, with a 399-foot garage, with six bedrooms and five baths.
The home at 167 Claremont Avenue, rather untended today, appears from the outside to be highly original. Near it is another original Mackay that may also be endangered. A portable toilet was in front of it on a recent visit, along with a sign from a construction company saying “We buy homes.”
The other proposal, for a Mackay that has already been turned into a two-story home at 3493 Gibson Avenue, would replace this 2,268-square-foot home with one that is 5,712 square feet, with a basement, five bedrooms, four full baths, and two half-baths.
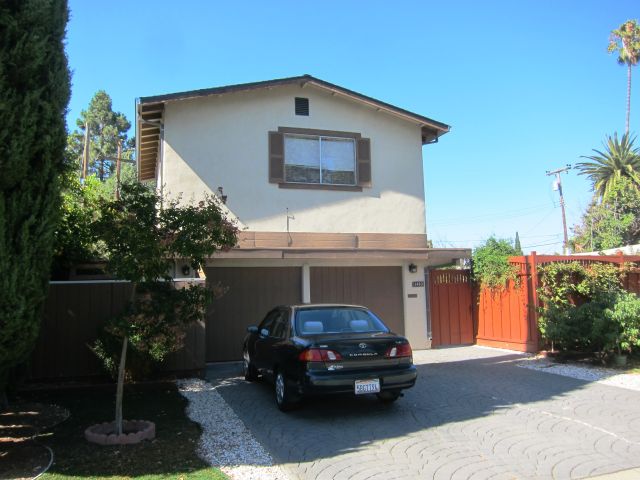 |
|
|
The size of the proposed home, and the number of baths, suggests to some neighbors that the goal might be to house more than a single family there.
“It has something to do with development intensity,” Aschheim says. “We can have too many people and cars given the space that we have here.”
Neighbors are also concerned about loss of privacy and loss of views. “We like being able to look out at trees, as opposed to a building,” he says.
The project on Gibson won initial approval from the city’s Architectural Committee. Aschheim says neighbors were blindsided. He believes the city may have posted and sent out the required neighbor notifications – but for some reason nobody heeded them.
But planners have asked the proponents of both projects to talk to neighbors to see if an amicable solution can be reached, Aschheim says.
The Fairmede CCRs, which were officially instituted on April 26, 1957, require that before any structure (even a fence) can be built or altered in the tract, plans must be submitted to a Architectural Committee for approval “in writing as to conformity and harmony of external design and as not interfering with the reasonable enjoyment of any other lot or plot.”
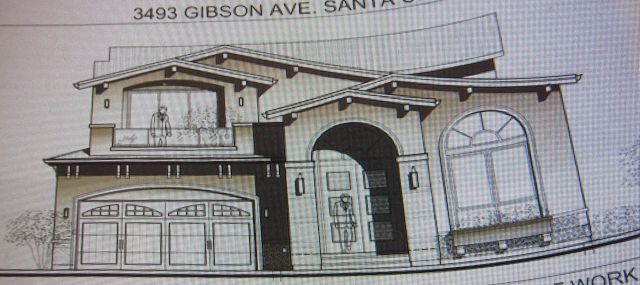 |
|
|
“This committee,” the CCRs go on, “will not approve the plans of any structure which is not artistic and of an architectural type, suitable to a rural suburb.”
The original three-man committee included John Mackay.
The CCRs say that if and when the existing committee comes to an end “then record owners of 50 percent or more of the lots in this Subdivision may elect and appoint a committee of 3 or more of such owners to assure and exercise all the powers and functions of the Committee.”
Aschheim says he and three neighbors are working to secure that 50 percent approval. “We are pretty close in getting that.”
“Then any plans would need to be approved by us,” he says.
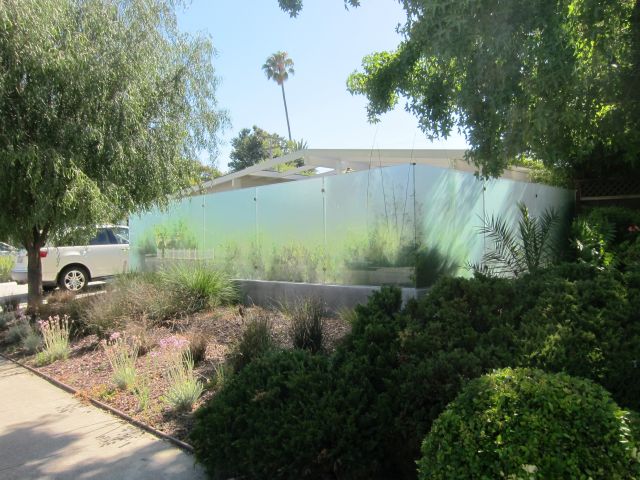 |
|
|
Stephen Estes, a leading proponent of Mackay preservation who lives in the nearby tract of Maywood and is chair of a local architectural committee there, has weighed in as well. “Both [projects] would be, I think, egregiously out of character for the neighborhood in terms of style, mass, and privacy impacts,” he has written.
“What’s at stake is not just the private interests of the people who own the subject property, and what they hope to realize. Nor is it only the private interests of the neighbors, who probably hope to continue enjoying what they have,” he writes.
“In my view, the public interest includes preservation of the distinctive characteristics of this and certain other Santa Clara neighborhoods. There are thousands of acres of nearby undistinguished, indistinguishable housing tracts that would lose less from such an incursion than we stand to lose here.”
- ‹ previous
- 118 of 677
- next ›



