
Exploring Professorville’s Hidden Eichlers
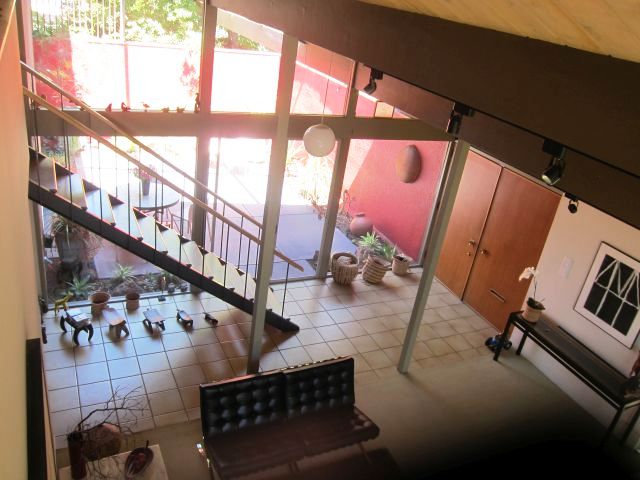 |
|
|
The CA Modernist has visited many unique and even mysterious Eichler neighborhoods over the years – but few if any that are as compact and hidden in plain sight as the twin two-story Eichlers of Professorville.
In fact, even a true Eichler fanatic could be forgiven for not recognizing the homes as Eichlers – until stepping inside.
“You would think it’s a traditional house from here,” says Lena De Kesel-Lams, owner of one of the homes, which sits on the corner of Cowper and Melville streets in Palo Alto’s neighborhood of Professorville. It was so named because many of its homes were built early in the 20th century by and for Stanford University professors.
Today it is a designated historic neighborhood of Arts and Crafts, Period Revival, and other more or less traditionally styled homes. Right across from Lena’s Eichler is a wood-sided home with a prominent stone chimney that dates, its historic plaque reads, to circa 1904.
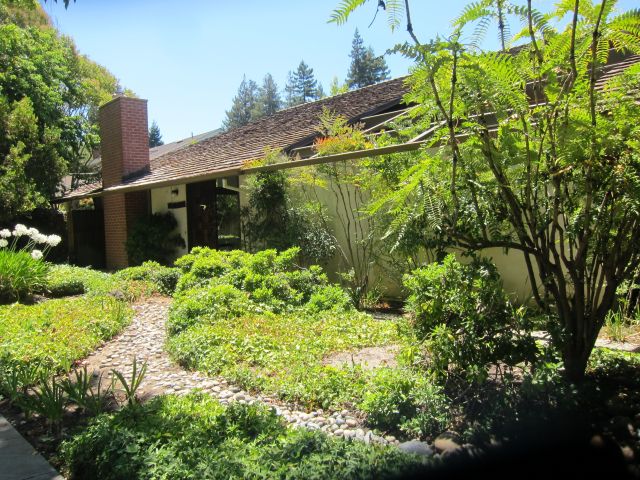 |
|
|
De Kesel-Lams’ Eichler home, which is essentially a reverse mirror image of the one next door, looks from Cowper Street to be an artfully designed ranch-style home, perhaps something by Cliff May. The façade is stucco, the broad chimney red brick, the roof is of wooden shakes.
Stucco, of course, is not a material generally used on Eichler facades.
And although both it and its neighbor are two-stories homes, from the front it appears to be a single story. Only the slats over what appears to be (and is) an atrium-like courtyard suggest that the home may be modern in style.
Clearly, Eichler made the home blend in with the more traditional homes that surround it.
“He was supposed to do that because it was in Palo Alto and they were all traditional homes,” Lena says.
Still, she said in an email to CA-Modern suggesting that we visit, “In 1959, those 2 modern Eichlers were quite an extreme design for that neighborhood of 100-year-old homes.”
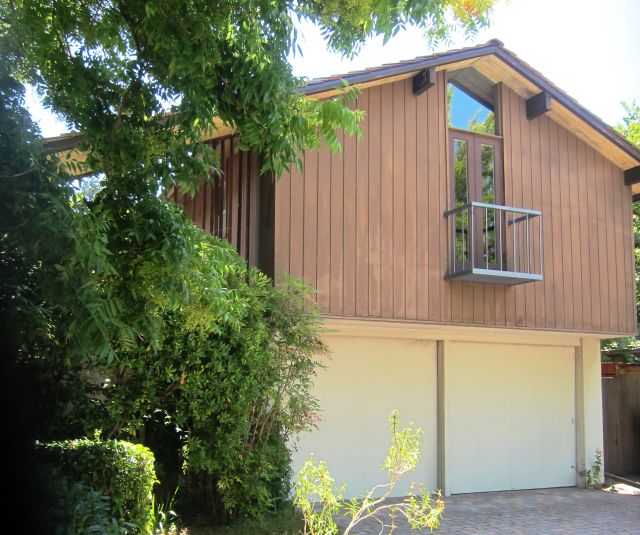 |
|
|
These two Eichlers, built in 1959, make up one of Eichler’s smallest subdivisions. (Another, with three homes, is in New York state.) They were built as spec homes, not as custom homes for clients.
That Lena’s home is two stories becomes apparent only when walking along the Melville Street side, where the elevation shows two garage doors below, vertical-groove wood siding above, along with a Romeo-and-Juliet balcony opening from a bedroom.
Each house was built with two-and-a-half baths and four bedrooms, with the master bedroom looking down, rather vertiginously, into the living space below. The master bedrooms lacked a full wall above the living area, achieving a dramatic effect in exchange for loss of privacy.
In the early 1980s, not willing to make that deal, the new owners of the house on Melville used two-by-fours and stucco to turn the opening into a solid wall. The home is owned by Ramona Zulch, who rents it to her son Alan and his wife Yumiko Zulch. It was Alan’s parents who converted the bedroom.
 |
|
|
Indeed, both homes have been changed over the years, though both – especially De Kesel-Lams' – retain the original feeling. The main change De Kesel-Lams made was removing the plywood paneling throughout most of the house.
“The whole house was covered with panels,” says Lena, who moved into the home with her late husband, Herman De Kesel, in 2000, “upstairs, downstairs, every cabinet, every closet was covered with this. I took out everything except the kitchen. It was really dark and dated.”
Another change was made to the house, this one by its previous owner, Bob DeVries.
Did we say the home was built to look traditional? Well, not quite – because the original front door was a glass slider.
Lena has seen photos of it – in fact, she still has the door, now part of her patio. “Ugly, ugly,” she says, reporting that some people thought it made the house look like a dental office.
DeVries’ wife Donna designed the artful door of wooden blocks that fronts the house today, adding to the Cliff May ranch look.
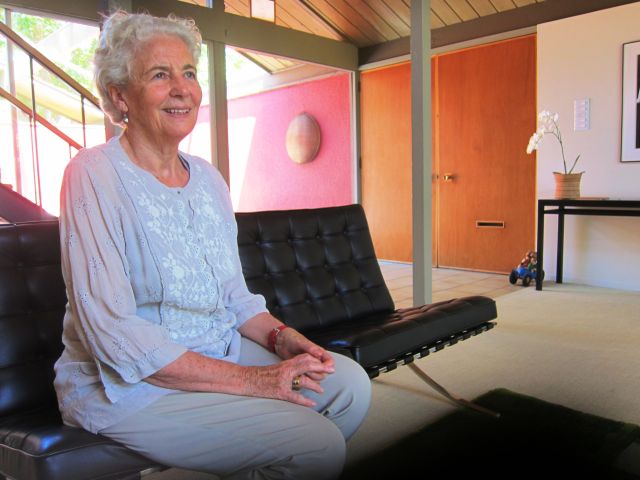 |
|
|
The trellised patio, which is much like an atrium, was originally built around an existing oak. “The trunk was easily seven foot in diameter,” Bob DeVries wrote in a history of the home he passed onto the De Kesels.
The Zulch house has a courtyard that more closely resembles an atrium than Lena’s. You enter the Zulch house by walking through the courtyard, much as you do through a standard Eichler atrium. In the De Kesel-Lams house, the atrium is to the side of the living room.
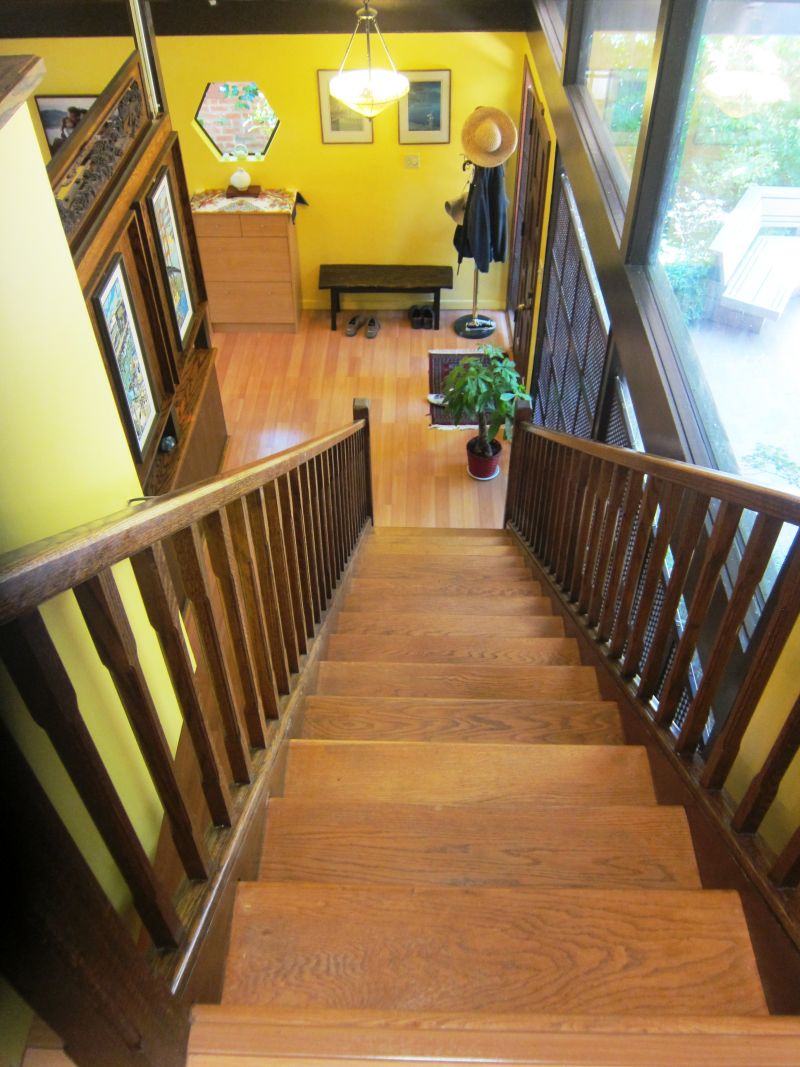 |
|
|
Although these are far from the first two-story homes Eichler built (the first were circa 1952 in Ladera, near Portola Valley), they did serve as models for later ones, the late architect Kinji Imada told the Eichler Network years ago.
Imada, the partner of architect Claude Oakland, who designed Eichlers for Anshen and Allen and later on his own, said Oakland “always thought they were great houses and it’s quite possible he did design them,” Imada said.
In the course of his career Eichler built as many as 50 two-story homes (on top of his various urban and apartment projects), often when tight sites required two stories to get the requisite square footage.
Eichler and his architects always paid attention to privacy to prevent the sorts of problems that occur today when second-story additions to existing Eichlers, or new two-story homes adjacent to Eichlers, result in neighbors staring into glass-walled living rooms and bedrooms.
In fact, De Kesel-Lams and the Zulch family love the privacy their homes provide, thanks in large part to thick plantings. (Though Lena recently lost some privacy when she lost some trees).
“The privacy is perfect, wonderful,” Alan says.
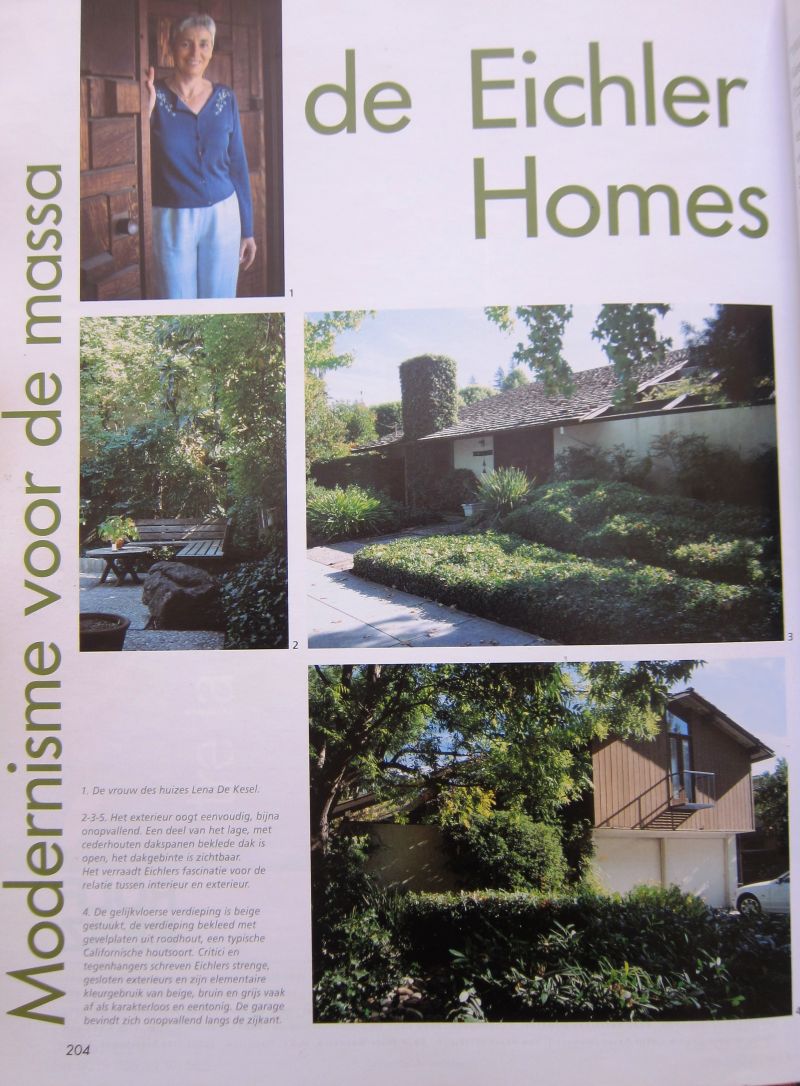 |
|
|
Over the years, Lena recalls, her house served as a gathering spot. Her late husband, a businessman and philanthropist, and she were deeply involved with the Belgian Club of Northern California and hosted many events there.
Originally from Belgium, they came to California after a stint in Venezuela. Lena wanted an Eichler-like house. “One reason we came to California was for this sort of indoor-outdoor living,” she says.
In a way, these two homes are Eichlers in disguise. And, over the years, the disguise has proven effective. In fact, it almost prevented the De Kesels from finding the house at all.
Lena and her husband bought an Eichler in Palo Alto’s Green Gables neighborhood and loved the house but found the street too noisy.
“We wanted to live close to downtown, so we could walk to downtown, have a cup of coffee, buy a newspaper,” she says. And they wanted the house to be an Eichler.
“It doesn’t exist,” they were told. “There are no Eichlers in the downtown area.” So they began looking for other modern homes near downtown, also with no luck. Three years later, though, their broker called about a modern house about to hit the market.
“We looked at the house and said, ‘This is it.’ We didn’t even know it was an Eichler,” Lena says.
“You come in,” she says, looking up, raising her hands towards the double-height ceiling, and pausing, “… the light! And you go upstairs and there’s still all that light.”
“I always said this is my dream house.”
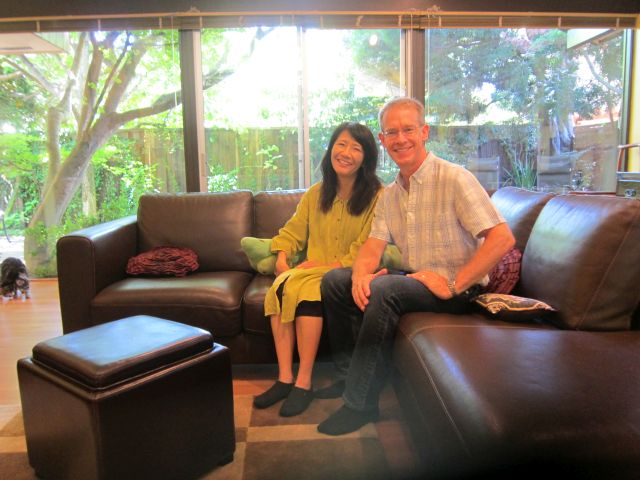 |
|
|
- ‹ previous
- 239 of 677
- next ›



