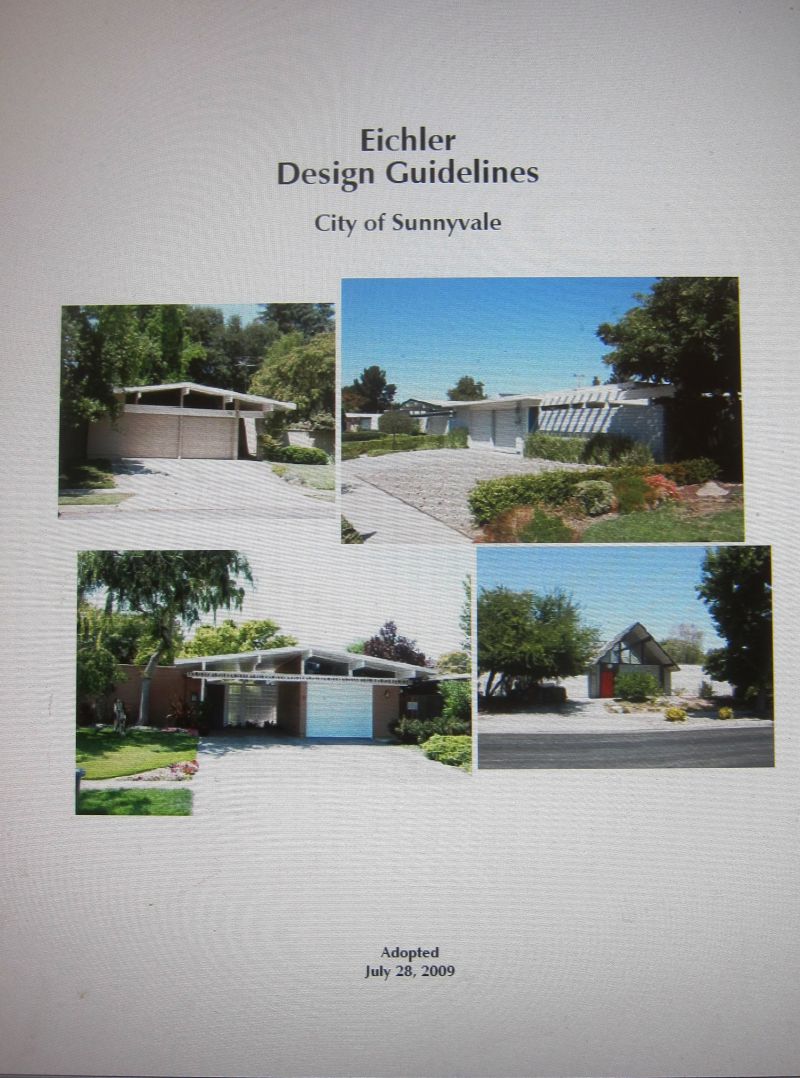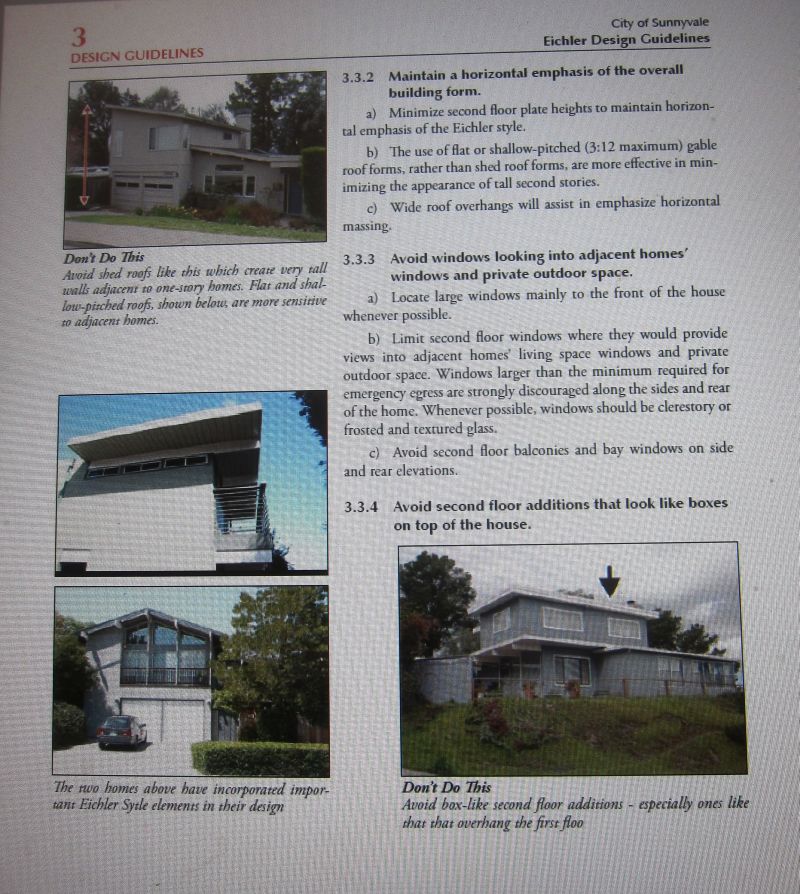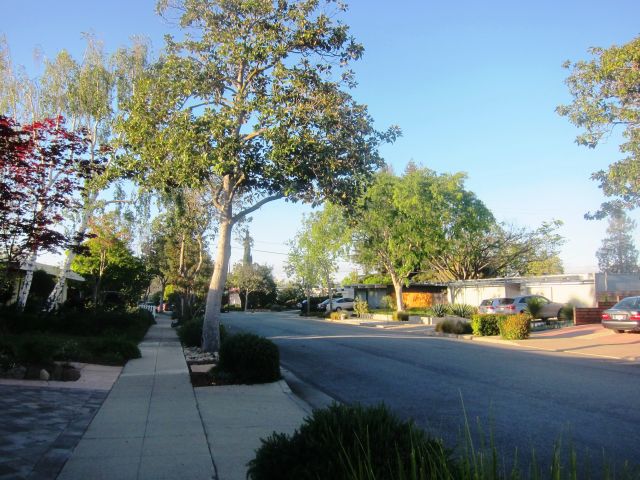
Limits of Guidelines Seen in Home Dispute
 |
|
|
A recent unanimous decision by planners in Sunnyvale to allow demolition of an Eichler and its replacement by a large, two-story home suggests the limits of 'Eichler guidelines' when it comes to preserving a neighborhood’s character.
The example of Sunnyvale, where these ‘Eichler Design Guidelines’ were developed in 2009, does not of course mean that design guidelines for Eichlers that are being developed in Palo Alto will fail as well. But what happened in Sunnyvale certainly suggests that guidelines must be forceful.
In mid-May, the Sunnyvale Planning Commission approved construction of a new home at 1169 Sesame Drive in the Fairbrae neighborhood. Approval had originally been granted at the staff level. The matter came before the commission at a public hearing because several neighbors appealed that decision.
They argued that the proposed 3,600-square-foot home, including garage, was too big for the area and, though it was ‘modern’ in look, out of character as well, and that it would affect the privacy of nearby residents.
 |
|
|
Much discussion flowed around the large windows and three decks proposed for the home, and modifications were made to provide a degree of privacy, including glazed windows and increased vegetation.
But minutes of the meeting, and a video of the hearing, both of which are available on the city’s website, show how commissioners were restricted by the guidelines themselves and by zoning ordinances from blocking the construction, or for making the new home look more like an Eichler.
The guidelines were adopted in 2009 to provide more detailed information for planners, builders, and homeowners, as a way to ensure that new homes or remodels in an Eichler neighborhood would be good neighbors.
The goal of the guidelines were two-fold, to:
“Preserve the unique character of Eichler homes and their neighborhood,” and “Assist property owners in designing new homes, expansions, and other exterior changes to respect and complement the scale and character of existing Eichler homes and their surrounding neighborhoods.”
Sounds good. But the guidelines not only permit two-stories, but provide guidance about how to create them. The “good” examples they show of second-story additions indeed look better than the “bad” examples – but, in general, second-story additions harm neighborhood integrity – not to mention bring with them privacy concerns.
The section on “planning for a new house in an Eichler neighborhood” also suggests that an old house would have to be demolished to make room – or that an Eichler destroyed by, say, fire, cannot be replicated. Many architects and builders, of course, have shown that it can.
 |
|
|
That said, the guidelines go into much detail about the characteristics and details of Eichler homes, and this material can be useful. But by focusing on details and allowing two-story homes, the guidelines do not emphasize enough the overall look of the neighborhood or the experience of living there.
Walter Huber, one of the neighbors opposing the new house on Sesame, “discussed his concern with the design changing the character of the neighborhood,” according to the minutes. So did many other speakers, during a hearing that went longer than four hours.
Neighbor Sophia Ostoya “said the neighborhood is predominantly one-story and should remain so.”
That said, other neighbors and people from elsewhere in town (and Cupertino) weighed in on the beauty of the house as proposed. Even some who opposed it agreed it was a nice design – just proposed for the wrong place.
In much of the back-and-forth discussion between commissioners and planning staff, it was confirmed that the house as proposed, including its height, met all the demands of planning ordinances. The applicant, Vitaly Eliashberg, was not asking for any variances from city rules.
It was also noted by commissioner David Simons that “guidelines are used to apply to neighborhood designs but they are not zoning requirements.”
 |
|
|
Simons also used an argument that, as we have noted above, is not accurate – that an Eichler-like home cannot be built today. The minutes read: “Commissioner Simons said...that although the design is not an Eichler, it works within the design guidelines, and that one cannot build a new Eichler in Sunnyvale because it would not meet energy requirements.”
A comment by one commissioner shows the importance in developing guidelines of specifying that second stories must be avoided, and of using forceful verbs.
Ken Olevson “said he is persuaded by the fact that when the Eichler Design Guidelines were set up, the committee doing so specifically did not disallow second-story homes, and he is persuaded by the use of the word ‘avoided’ rather than ‘cannot’ in the guidelines, meaning there was some discretion based on the circumstances of a particular home.”
Larry Klein, who had served on the commission when the guidelines were developed, made a similar point. “He said the big difference between ‘avoid’ versus ‘prohibits’ is that it gives applicants some flexibility.”
But the most important message sent that night by the commission to Eichler proponents was the need to move forward with a single-story overlay for the neighborhood. Some neighborhoods in Fairbrae, including Steve Meier’s, are moving in that direction.
 |
|
|
“We are making excellent progress. I just turned in paperwork for my region, and we have five [overlay] proposals being forwarded to the city. All the proposals have more than 75 percent support and one has 90 percent support,” Meier says.
Commissioner Ken Rheaume “said he understands people prefer to not have a second story, but that the only way to ensure that is with a single-story overlay, which is now being pursued but will happen after this project.”
Meier says, “As you can hear during commissioner and planning comments is that they view Eichler Design Guidelines much more leniently than zoning rules.”
“So in a way this is a blessing in disguise," he says of the decision to allow the new home. "We got neighborhood awareness and attention that Eichler Design Guidelines will not save them from two stories. So now we have clarity that we need [single-story combining district] rezoning as the only way for some preservation.”
- ‹ previous
- 376 of 677
- next ›



