
Neutra Aimed at Healthy Living For All
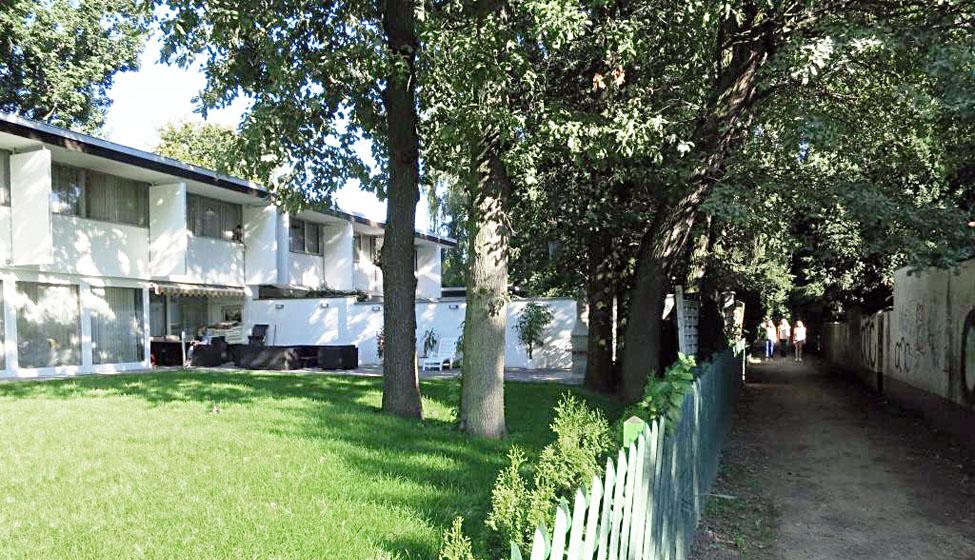 |
Architect Richard Neutra may be best known among fans of mid-century modern design for such sleek jewels as Palm Springs’ Kaufmann house or Los Angeles' Lovell ‘Health House,’ which recently sold for $8.75 million. But shouldn’t he be better known for community designs aimed at workers and the common man, including one in Germany that his son Raymond Neutra describes as “Eichler-like?”
How much do we really understand about Neutra (1892-1970) and his work? Not enough, says his son, who is helping organize what promises to be a fascinating trio of online presentations from April into June.
‘Fresh Brew/The Neutra Series,’ takes place online April 14, May 19, and June 9, from 9 to 10 a.m. Sponsors are the San Francisco American Institute of Architecture’s Center for Architecture and Design and the Neutra Institute for Survival Through Design, which Raymond heads.
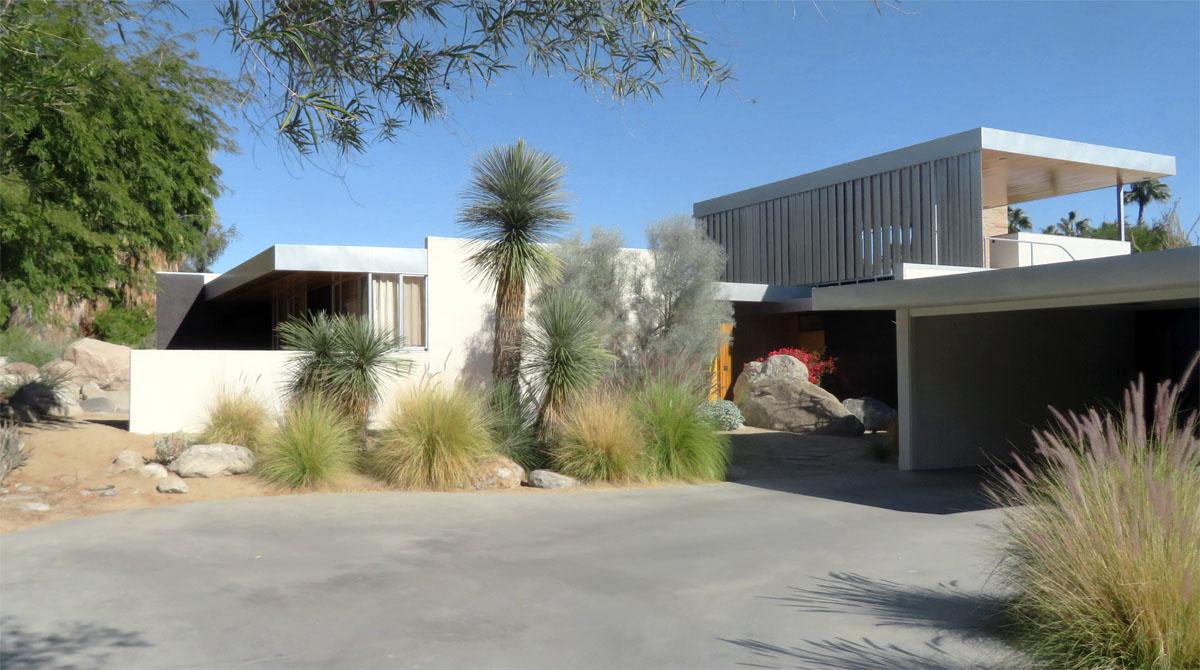 |
Raymond, author of a new book on his father, ‘Cheap and Thin: Neutra and Frank Lloyd Wright,’ will focus the first talk in part on Neutra’s efforts to build affordable communities and communities for workers throughout his career, including the “Eichler-like” German community of Bewobau, built in the 1960s.
In the second event, Dr. Barbara Lamprecht, an architectural historian and author of three books on Neutra, will discuss with Dr. James Wise, a Neutra Institute board member, how Neutra’s designs aimed to boost the mental and physical well-being of his clients in a talk titled ‘Creative Synthesis: Neutra's Prescient Quest for Architectural Well-Being.’
Neutra even called his landscapes “soul anchorages.”
For the third talk, ‘Architecture of Social Concern: A 1941 Prefabricated Community,’ Raymond Neutra talks with historian Kristin Szylvian, author of ‘The Mutual Housing Experiment: New Deal Communities for the Urban Middle Class,’ about his father’s involvement in an ambitious federal project that, had it succeeded, “would have hired leading modernist architects to design residential communities earmarked for sale to their residents,” Szylvian writes.
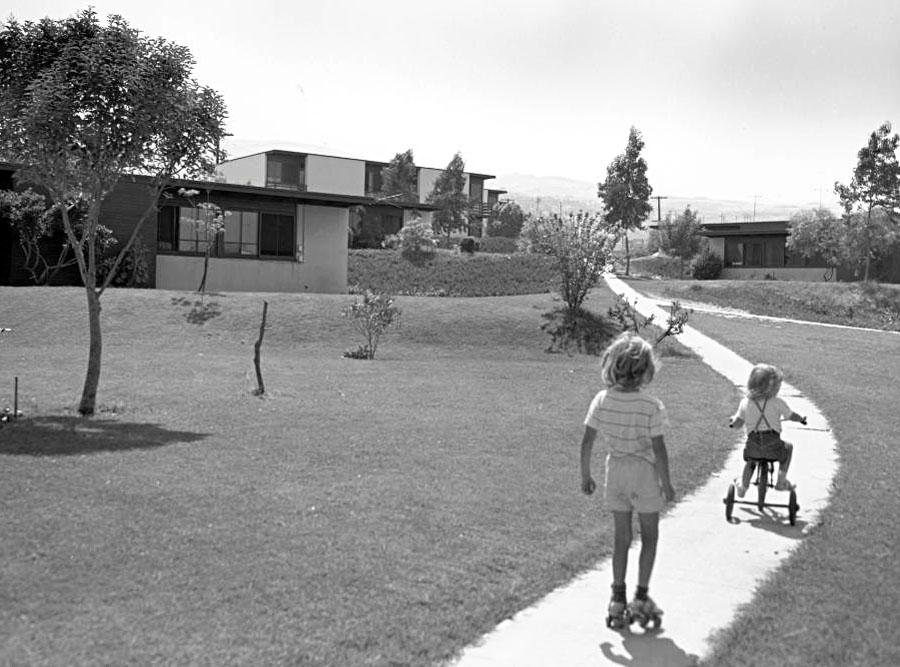 |
Also on board will be Pastor David Grice, a member of the homeowner’s cooperative at Avion Village, one of the mutual housing communities that remains a cooperative to this day, who will to talk about how the community functions now.
Neutra was among the designers of this 300-unit complex of prefab homes near Dallas, built originally for wartime aircraft workers.
Clever marketing brought national fame to Avion Village when it opened in 1941. 'Life' magazine and other news outlets showed one home being assembled – in an hour – with residents moving in immediately.
Shown were owners “Mrs. Swore cooking dinner in the kitchen, Mr. Swore busy with a Fuller Brush salesman, and model Veneta Perry discreetly bathing in the bathtub,” Szylvian writes.
In a recent interview, Raymond ran through a series of images titled ‘Neutra’s low-cost housing and community designs,’ ranging from his early European work, which included a plan for Luckenwald Workers Housing in 1921.
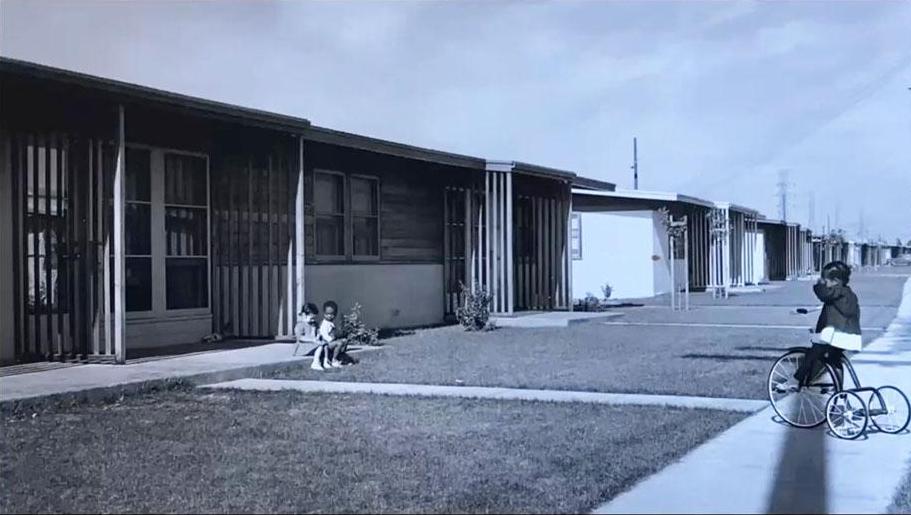 |
By 1926, in the United States, Neutra (1892-1970) was designing a project for prefabricated garden houses. It was never built, but paved the way for such war-worker housing as Avion Village.
Another community aimed at workers was Hacienda Village, also from 1941. Neutra worked in collaboration with architect Paul R. Williams and others. By the 1960s Neutra was designing military housing, including a large community for Lemoore Naval Air Station in the San Joaquin Valley.
Raymond makes the point that structural and planning innovations his father pioneered in custom homes were designed to be replicated in low-cost housing.
The Neutra Institute’s mission, “Preserve and use the Neutra legacy to promote creative research and design that benefits people and the planet,” informs Lamprecht’s and Wise’s take on the architect’s pursuit of better health through design, and not just for wealthy clients like Philip Lovell, for whom Neutra designed the Lovell 'Health house.'
This is a relatively new mission for the institute; before, when the institute was run by Raymond’s late brother, Dion, its focus was more on architectural preservation. Raymond is a retired physician and public health specialist.
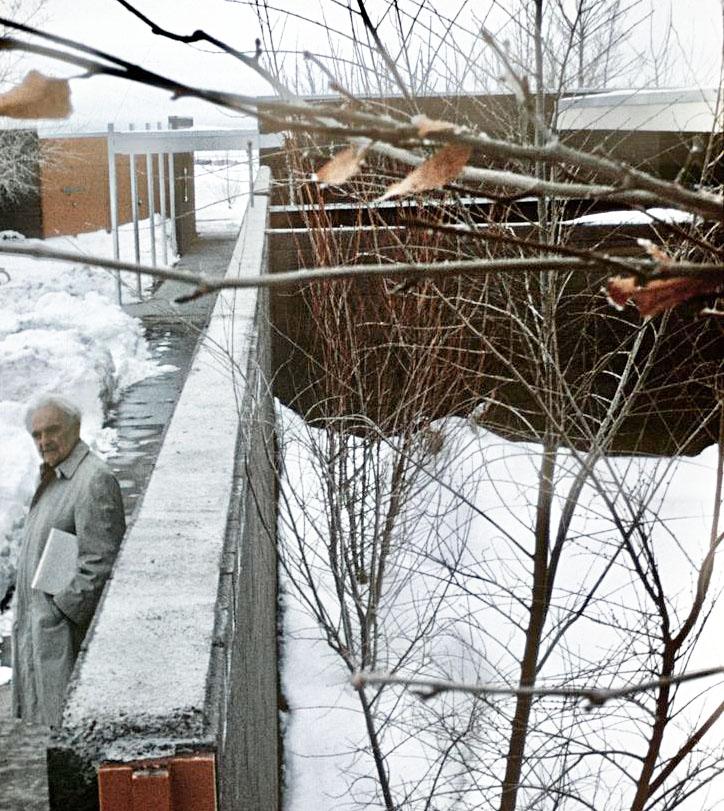 |
“Thousands of studies indicate the positive impacts that nature, natural cross ventilation and daylight, and access to nature have on our well-being,” Lamprecht said in an interview. More than that, she says, Neutra believed that the ways in which mankind developed throughout history suggest the need for expansive views.
She traces this to the 'savannas of East Africa,' home to early mankind. “That's where we were exposed to trees and copses of trees, bodies of water, moving predators,” she said, and where people could size up “possible sources of food or threats.”
“In Neutra’s view,” Lamprecht said, “that access to the horizon line is important, because it replicates our original settings that are basically imprinted into our neural networks.”
She suggested that Joe Eichler’s architects also understood the psychological value both of distant views, and near views, including views into the atrium, “where nature is very, very close.”
- ‹ previous
- 437 of 677
- next ›



