
Saratoga Anshen and Allen Home is Historic
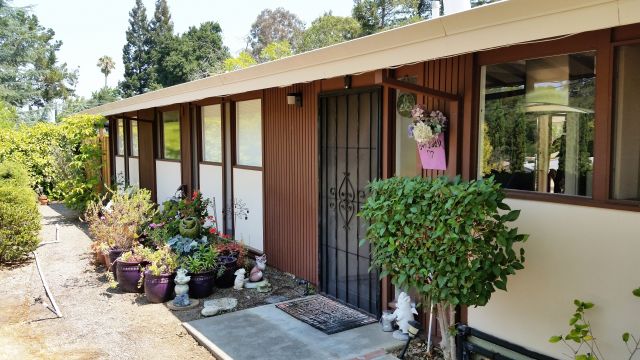 |
|
|
When she grew up in her compact mid-century modern home, Jo Rainie loved both the house and neighborhood – but never imagined she was living in a home that was historic.
But the home became the first mid-century modern home to be added to the city of Saratoga’s Heritage Inventory, back in 2015. (The second was a home in an Eichler tract.)
Now, some of Jo Rainie Rodger’s neighbors, inspired by her success, are seeking to add their homes to the heritage list as well.
Jo has been living in her girlhood home again since 2006, when Jo and her husband George Rodgers bought it upon the death of her mother. Since that time, Jo says, newcomers are, in general, no longer making inappropriate changes in the compact, 36-home subdivision, which was built in 1954 and 1955 to plans by Anshen and Allen, the same architects who designed homes for Joe Eichler.
“Most people who have bought here since we’ve lived here are interested in preserving the homes,” Jo says. “That’s more what you’re seeing.”
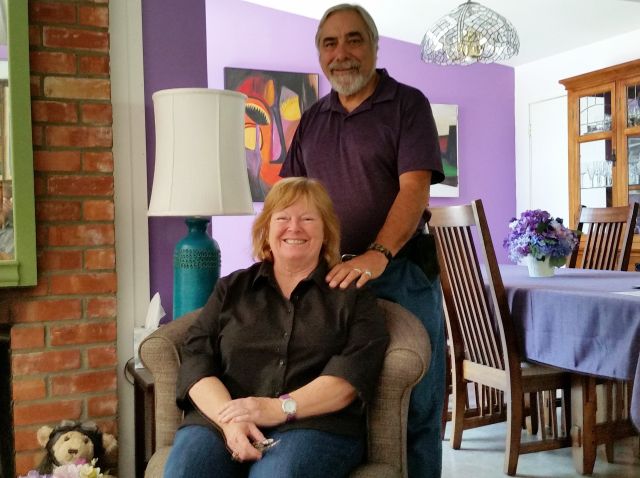 |
|
|
Peremont, as the tract is called, is a particularly fascinating, even mysterious little neighborhood – which is why we will run other articles about the place over the next few weeks.
It’s not an Eichler neighborhood, nor is it the work of Mackay or Gavello, two mid-sized firms that competed with Eichler in the modern tract marketplace in the South Bay and the Peninsula at the time
Though, in a way, it is a Gavello. As the late Elmer Gavello once told the tale, he sold some of the plans from Anshen and Allen to another developer, who built the homes, with some changes, in Saratoga.
It seems clear, though, that developer Perego-Montgomery Development did more than work from Anshen and Allen plans. That’s because the homes are beautifully arrayed on their lots to take advantage of sun in the winter and avoid sun in the summer. Anshen and Allen surely determined the siting.
In 2014, when the neighborhood turned 60, Jo proposed a 60th-anniversary party. It was held in a section of Montpere Way that forms a small cul-de-sac. Most of the attendees came from Montpere. The other streets with Peremont homes are Allendale Avenue and Quito Road.
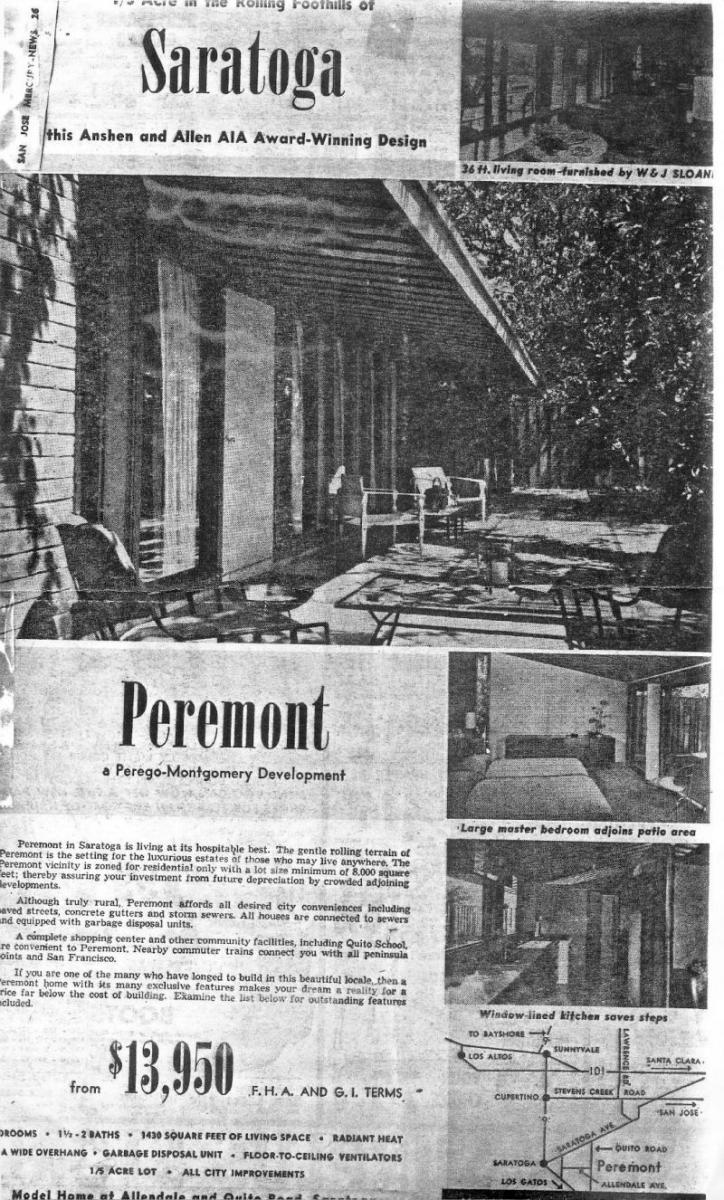 |
|
|
The event attracted Saratoga’s mayor, the Saratoga News, and members of the city’s Heritage Preservation Commission, including Alexandra Nugent, who was intrigued by the homes and thought they deserved designation.
“The historic preservation committee approached me and asked for information about the house and if I would have it placed on the inventory. I said yes,” Jo says.
Since being asked to add her home to the inventory, Jo has gotten more involved with city affairs, becoming a heritage commissioner herself.
Under Saratoga rules, heritage homes do not qualify for tax breaks conferred by the state Mills Act.
“But it does flag the house in the planning department, so if we want to make major changes it would be looked at by the commission,” Jo says. “I’m a commissioner now. So I would come out and dictate to George. I’m kidding!”
Otherwise, the neighborhood has little official planning protection. But Jo says city planners appreciate the homes, and would be unlikely to approve a second story in the tract.
The homes of Peremont strongly resemble the Gavello homes of Sunnyvale and Santa Clara. They’re long and low, with three or four bedrooms and two baths. Living rooms are very long, generally 45 feet, and narrow -- 11 or 12 feet.
Tom Eddy, a recent arrival and a landscape architect by profession, notes some differences from the Gavello homes of Sunnyvale:
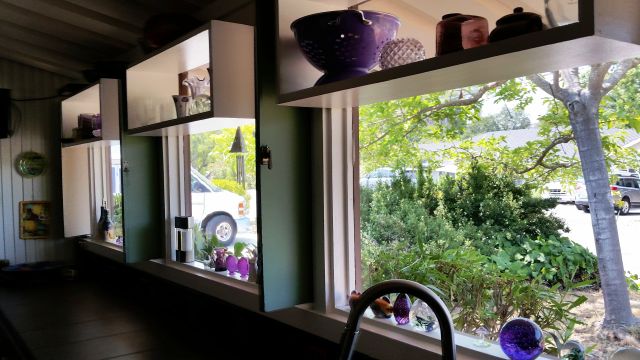 |
|
|
“Firstly, the siding on the Sunnyvale homes has much narrower grooves while all here are wider. The ceiling is what caught me. The Gavello homes, at least the one we toured, had standard beams with tongue-and-groove siding on top. All the Saratoga homes were built with solid redwood beams...separated with a thick redwood sheeting. It's very unusual.”
“Speaking of lumber,” he continues, “are you aware that they are all built out of old-growth redwood? Everything, including the exterior siding. That explained why we had no termite damage anywhere. People who have remodeled using standard lumber have had problems with termites only in the newer sections.”
Although the home is intact as seen from the street, like many owners Jo and George lightened the interior, which was originally stained redwood paneling and ceilings stained a dark, greenish tint.
“I wanted to live here,” George says, “but I didn’t want to live here with the dark redwood.”
Jo recalls the Peremont of her childhood, orchards all around, neighbors who were doctors, Lockheed engineers, a flight engineer who worked on and flew in Howard Hughes’ Spruce Goose. Jo’s mother was a locally known artist who taught children in the neighborhood art.
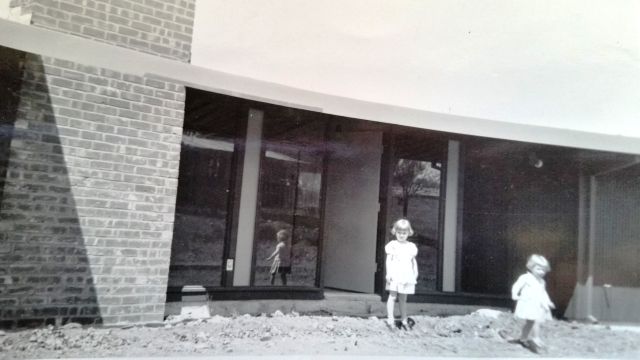 |
|
|
"It was great growing up here, because it was the 1950s and most families on the street had four to eight children. There were four of us," she says.
"People today say these houses are too small for families, but we had four children. The bedrooms were nine by eleven, so we had bunk beds."
Today, Jo has become the neighborhood sparkplug -- and several people may follow her lead in getting their homes onto the heritage list, including Tom Eddy.
Among neighbors who appreciate Jo’s contributions are Bev and Dick Allison, residents since 1962.
“Jo is great,” Bev says. “She has parties all the time.”
“She’s our guru,” Bev says, and Dick adds, “We could make her the mayor of Montpere.”
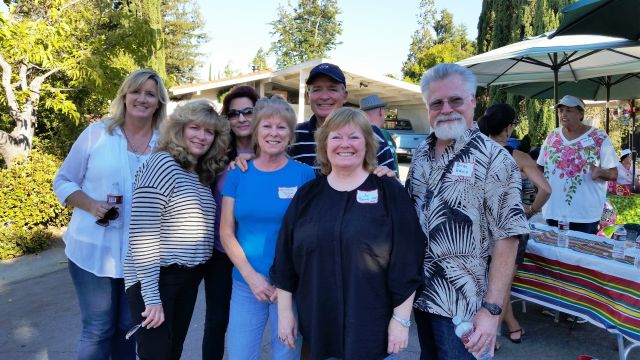 |
|
|
- ‹ previous
- 505 of 677
- next ›



