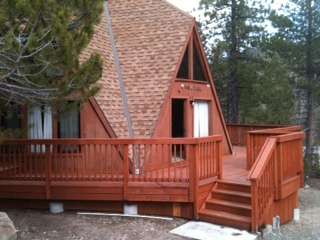What Happens When You Combine an A-Frame with a Dome?
 |
|
|
This ski season has been quite the letdown so far, which is an extra disappointment because it means not as many people will be heading up to Lake Tahoe to catch a glimpse of what I consider to be a key piece of the region's scenery: the historic A-frames that dot the landscape, remnants of the early days of Tahoe development.
You may have already seen it, but CA-Modern published a big feature online and in the new Winter 2014 print issue of the magazine on the history, culture, and people behind the A-frame craze, in Tahoe and beyond. We featured several famous and not-so-famous houses in the area, but one unique specimen that only came to our attention after the article went to press got left out, and it's worth noting.
In Alpine Meadows, the small ski resort next to Squaw Valley, sits a "six-sided A-frame" that owner Bud Murphy, who resides in an Eichler in the San Mateo Highlands, dubbed the Snowflake house. Not quite an A-frame, but utilizing that classic shape, the house came as a kit from the Barnum Timber Co. in Eureka, Murphy said. He built almost entirely on his own, over three years, starting when he bought the property in 1972.
Eureka Timber owner Bob Barnum sold the six triangular roof sections as a starting point for a build-it-yourself kit, Murphy told me. "He would deliver them on a truck. They were like wings. He would bring them in and install them, but then you had to build it yourself. I couldn't get any contractors to build it, so I said to hell with you guys, I'll build it without you," Murphy said.

"It was a framer's nightmare because everything had three angles: 15, 30, and 60 degrees. The basis of the cabin is an isosceles triangle, and each section is one. You had to build the walls and the doors and windows and the second story."
Murphy spent three years bringing lumber to the cabin in his car on weekends, he said, because local lumber was too expensive. "I built that whole cabin without any help. I did all the property work, all the window glazing, all the plumbing. I didn't do the electrical." The house is wired with 220v current. "That will make you glow in the dark."

Murphy filled the cabin's wide-open, 26-foot interior with a second-story loft, a kitchen, dining room, three bedrooms, and two bathrooms. "It's like a teepee if you squeezed it on the sides with your hands," he says of the house's unique shape.
And like many original builders in Tahoe, Murphy got a hell of a deal. "I'd say the total package, counting the property, was less than $40,000. There was no labor cost." Oh, the glory days.
All photos courtesy of Bud Murphy.
- ‹ previous
- 625 of 677
- next ›




