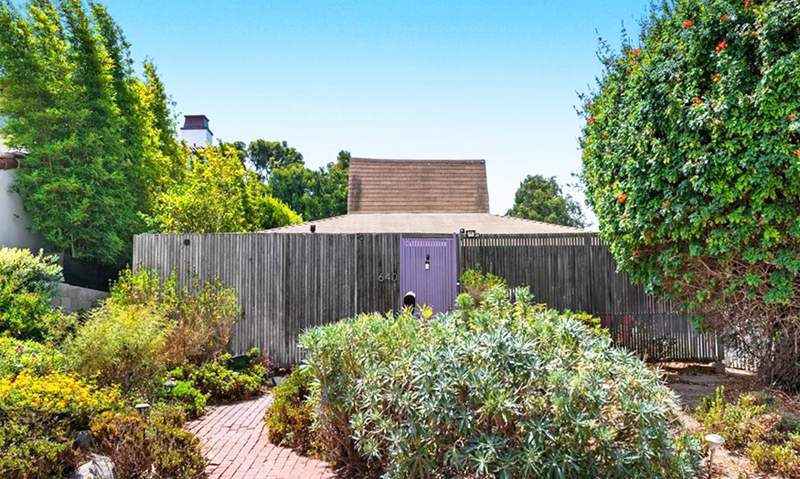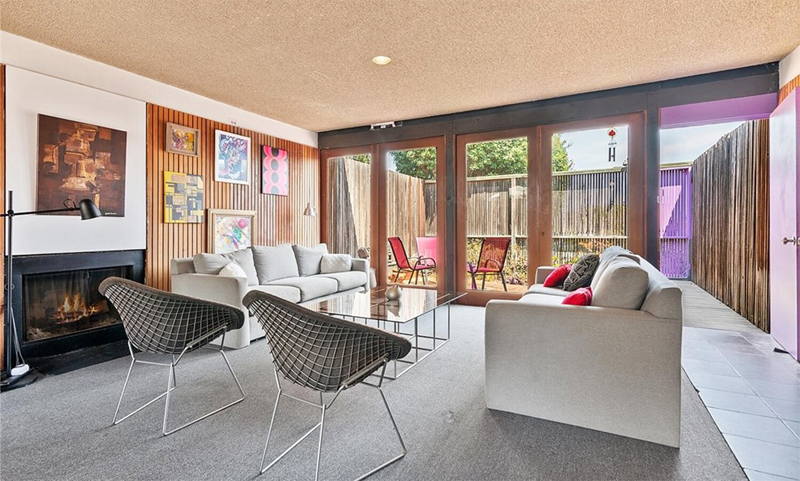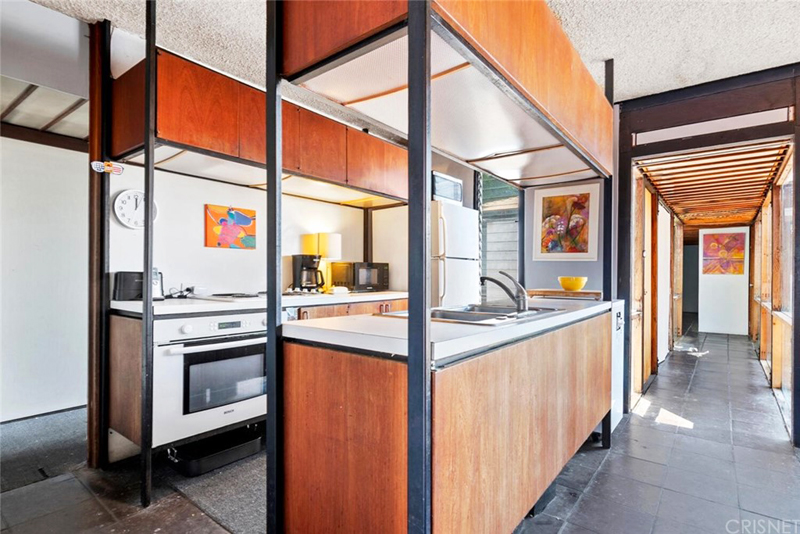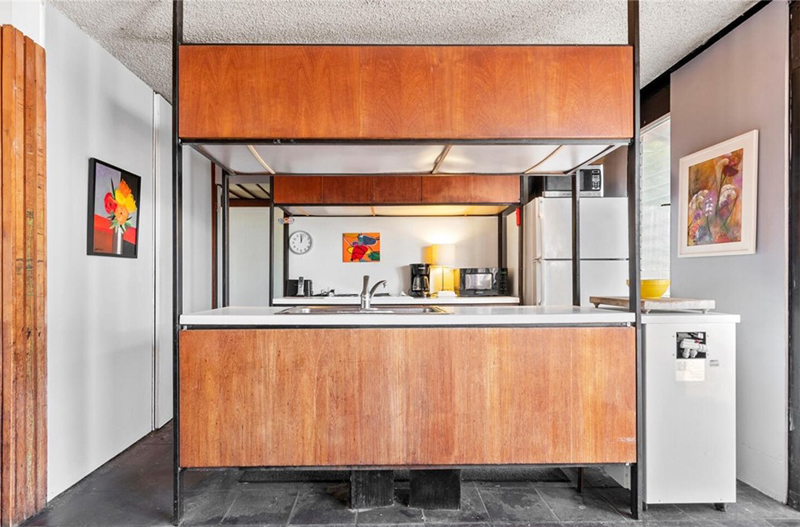Charmer in Manhattan Beach
 |
|
|
As we enter the O'Donnell architectural home, in Manhattan Beach, its eye-popping kitchen immediately draws us in. But the home, now for sale at 640 33rd Street, has much more to offer, and an interesting family backstory to match.
Available for the first time since it was built in 1947, the O'Donnell house resides in one of the safest, most down-home, upscale beach cities in California's South Bay.
"This home has been filled with love and joy," says listing agent Davina O'Donnell of Berkshire Hathaway, who is also a daughter-in-law of the home's architect, John O'Donnell.
 |
|
|
Priced at $2.675 million, the home offers an opportunity to live in the 'Tree Section,' one of Manhattan Beach's most beautiful and desirable areas, which features protected historic trees, a four-mile greenbelt walking path, Sand Dune Park, the Manhattan Beach Pier, and cozy cafes and shops.
The Strand is another reason to love Manhattan Beach. Famous with residents as well as tourists, the 2.1-mile bike path meanders along the beachfront, with a front row seat of multi-million dollar homes, and volleyball games on white sand beaches.
Architect John R. O'Donnell, Jr. designed the 1,710-square-foot, single-story home for himself, his wife, Jeanette, and their four sons. His design emphasizes the mid-century era's characteristic low footprint and connection to the outdoors from nearly every room. The home features five garden patios, four bedrooms, and three baths. At the rear you'll find an attached two-car garage with alley access.
 |
|
|
A unique focal point of this home is that stunning modernist kitchen that is reminiscent of the modular furnishings of designer Paul McCobb. "My Dad probably got together with his USC architectural buddies over pizza and beer to design it," says Sean O'Donnell, one of the architect's four sons. "He designed everything in this home."
The kitchen is filled with light, windows looking out to the yard, and vertical-louvered 'jalousie' windows providing cross-ventilation.
 |
|
|




