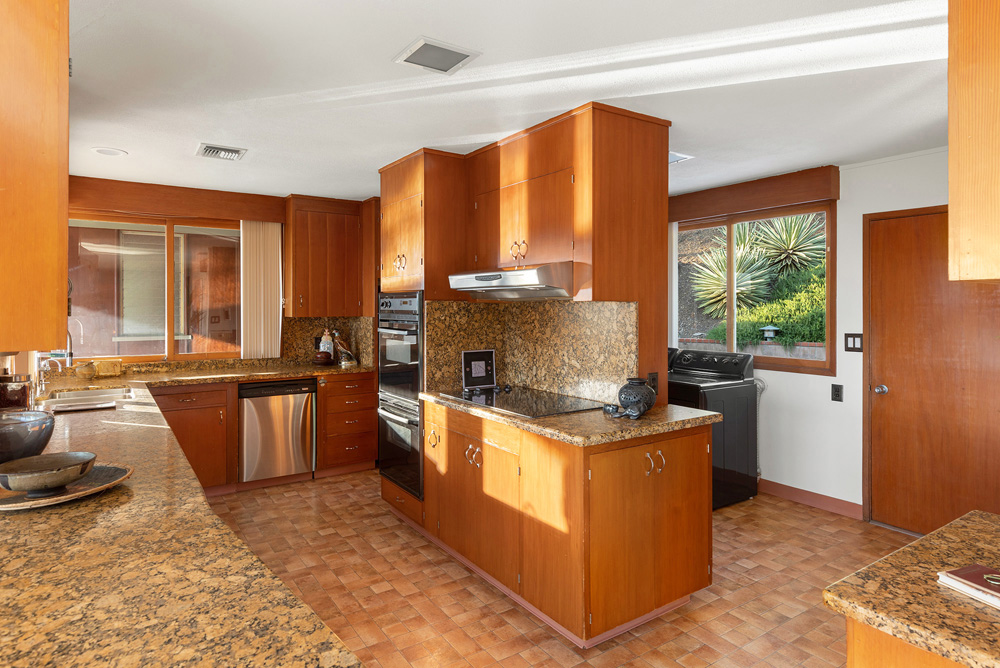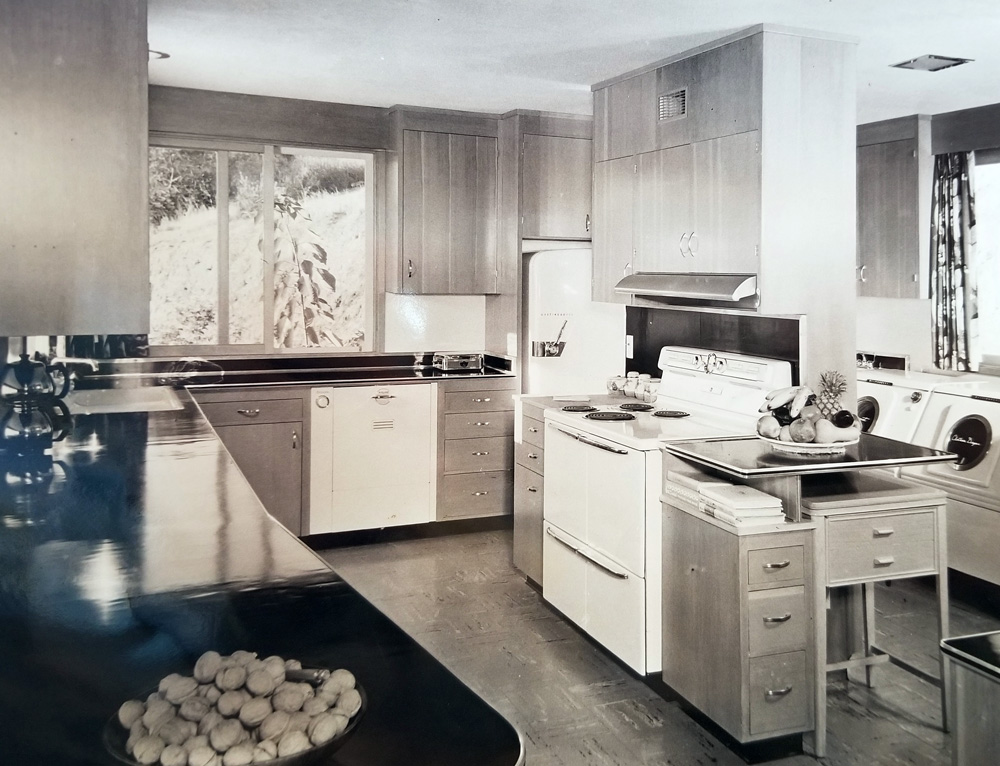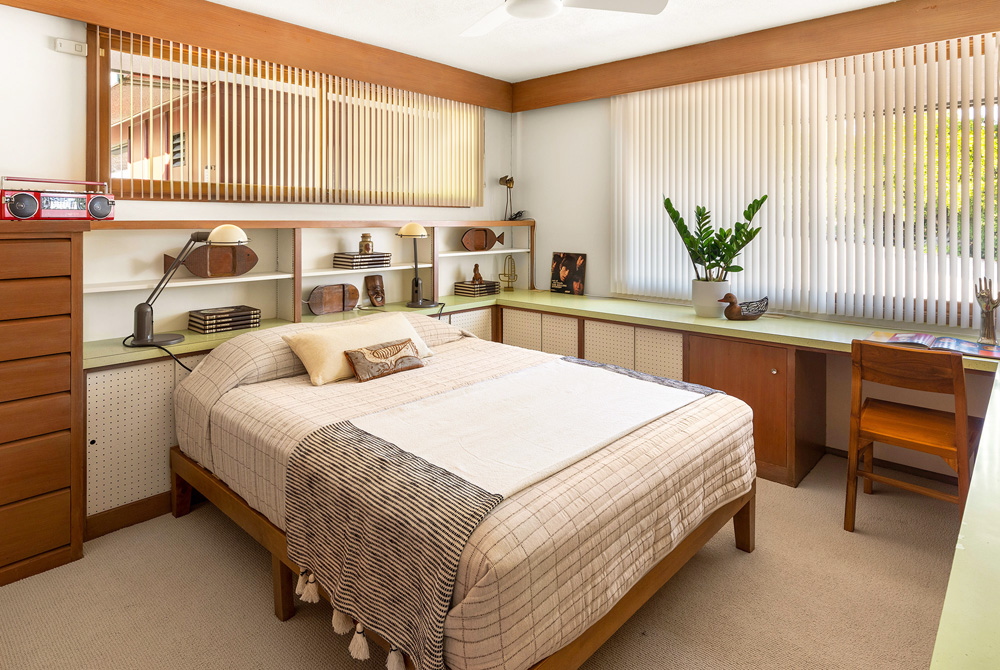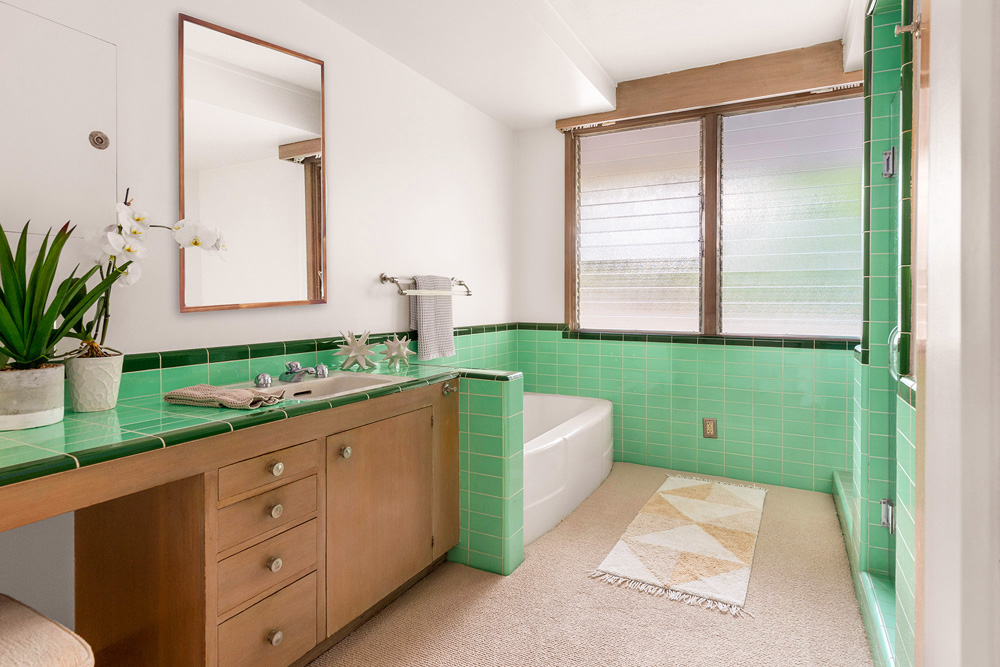Mid-century Home to Cherish - Page 2
 |
 |
|
|
Architect Randolph Chalfant Head was born in Kenosha, Wisconsin in 1900. He taught at the Ojai Art Center in the 1940s. In 1951, he joined the American Institute of Architects, receiving an AIA award for his Brentwood Village Studio Apartments the same year.
Among his Los Angeles-area projects are the Martin Miller house, the 'Honeymoon House' for Home magazine, and the James Moore home in Los Angeles.
Head moved back to Ojai in 1955, where he opened his own architectural office. In 1959, his son Michael joined him at the firm.
A list of the architect's projects includes Head's own home built at Carne and Thatcher streets in Ojai in 1959, the same year the firm consolidated with Muller & Tveit. (Perhaps that Carne house is the same Head design we profiled a few years ago.)
During the 1960s, Head designed the Ojai Valley Mortuary, the Hilltop Plaza Apartments in Ventura, Ojai Valley School, Ojai Department of Public Works, Jewish Council-Temple, and Ojai Forum of the Arts.
 |
|
|
The Bryce home was designed for casual comfort with the architect's open plan and floor-to-ceiling window wall giving the sense of living in a space that feels much larger. Taking cues from Frank Lloyd Wright, custom built-in cabinetry and bookshelves make excellent use of all the living spaces. A cleverly designed foldout desk is another unique, space-saving feature.
Contrasting the current kitchen with a 1950 photograph, Mimnaugh points out that though the kitchen was remodeled at some point, the original configuration still exists. "If I were purchasing this home, I would definitely restore the 1950 kitchen," he says. "It's totally doable, and there are bundles of original blueprints included with the house."
A covered breezeway leads to a poolside guesthouse that anyone would be thrilled to spend time in, with caramel-colored wood paneling and a beautifully designed built-in dresser and wardrobe closet. The blue-gray and pink tiled '50s bathroom is, as they say, 'to die for,' sporting gleaming Crane fixtures, pink terrazzo floors, a wall-mounted heater, louvered 'jalousie' windows, and a built-in vanity.
Driving onto the .61-acre property via the gravel driveway, one slips into the attached two-car open carport, with an attached artist studio/office.
 |
|
|
Everywhere one looks around the property, nature abounds, with California quail regularly venturing out of the local chaparral and sagebrush for a meal.
All in all, modernist aficionados won't find a more private, more lovingly preserved, more reasonably priced property on the market today. Click here for more information and photos.




