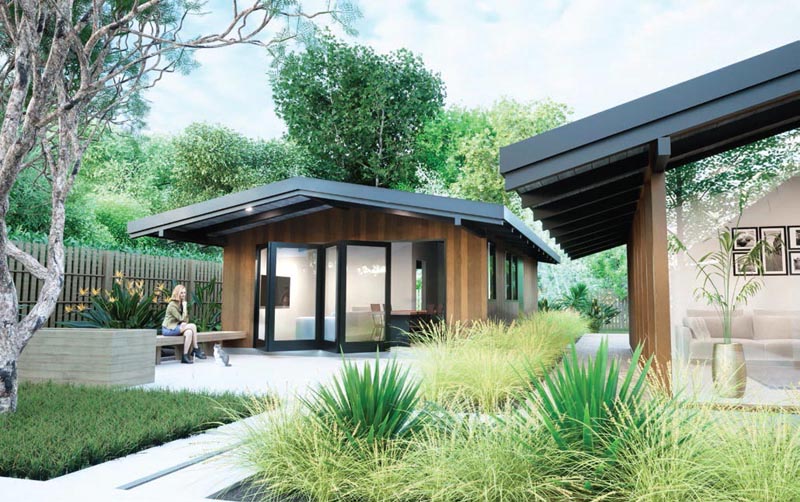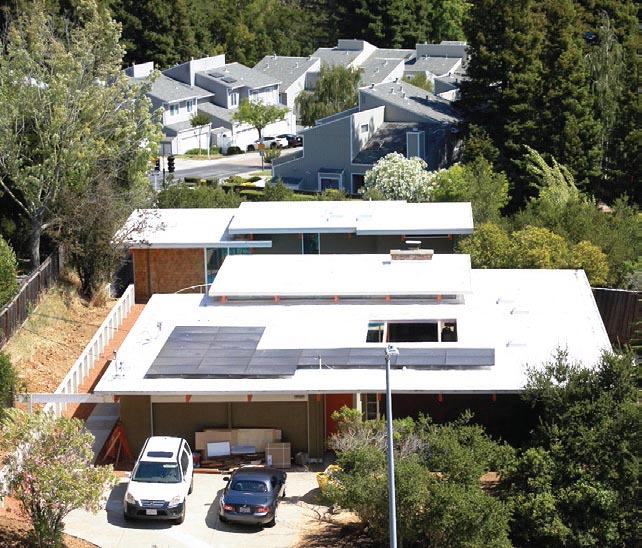Navigating the World of ADUs
 |
|
|
ADUs, also known as 'accessory dwelling units,' represent a hot and controversial topic in California these days.
New laws are now on the books throughout the state that regulate, and encourage, the building of these supplemental dwellings, many of them intended for the backyards of single-family residential properties. These laws are illuminating for some, confusing and stress-inducing for others.
To help our mid-century modern homeowners evaluate whether or not ADUs are in line with their life paths, their properties, and their surrounding neighborhoods, CA-Modern magazine's own Dave Weinstein is now putting the finishing touches on his 'It Came from the Backyard' in-depth study and story, coming in the fall/October '22 CA-Modern.
In the meantime, as we await that important story to unfold, here at 'On the Homefront' we pause to take a look at ADUs from the thumbs-up-for-home-improvement perspective of two Bay Area design professionals who have considerable experience in ADU creation.
 |
Both agree that designing and building an ADU is a complex undertaking that requires a well-researched plan. Creating a successful one involves even greater scrutiny, according to Curt Cline, of San Francisco-based Modern House Architects, and includes five areas of concern that he's identified for homeowners to consider along the way.
Those five checkpoints, as Cline points out, are "determining the real intentions for ADU use, analyzing the site and existing structures tied to the new ADU's placement, designing a new building that is compatible to the existing home's style, budget, and understanding municipality constraints."
"The important first step ought to be identifying what your goals are for the ADU," points out architect John Klopf, of Klopf Architecture, also based in San Francisco, who has numerous built ADUs in Northern California to his credit.
An ADU can be a space for family to visit, out-of-town guests to stay, a future caregiver to live, or a tenant rental. Ask yourself, says Klopf, "How many bedrooms and bathrooms will there be; and how much connection to, or separation from, the main house [will be needed]?"
 |
|
|
Ideal size and dimensions for an ADU, and distance from the hosting house, will depend on the size of your existing home and the dimensions of your property lot.
"An ADU can be as small as appropriate for the site and the homeowner's intentions," Klopf adds. "A tiny, but functional, studio ADU could be as small as around 250 square feet."
Local jurisdictions are permitted to set the size limits for ADUs in their areas, he says, "provided they don't limit the ADU to be below 850 square feet, or 1,000 square feet for an ADU with more than one bedroom."




