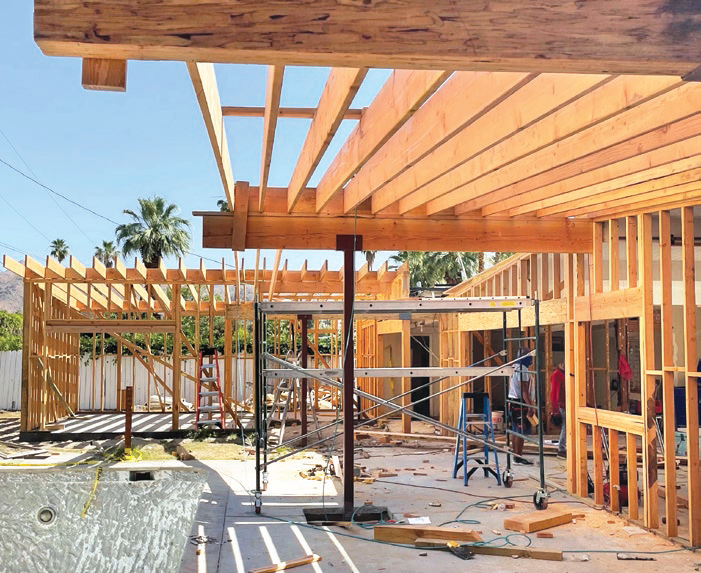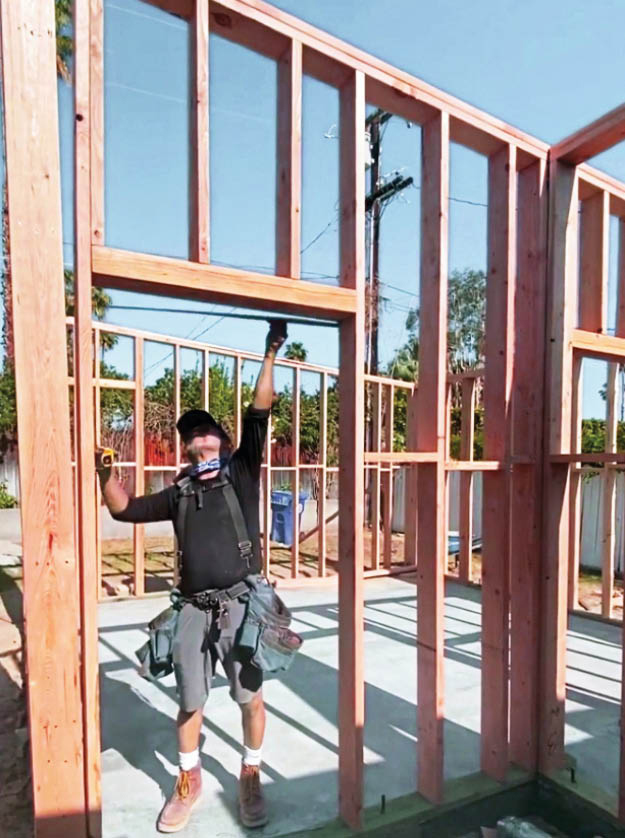Shag's 3D Adventure
 |
|
|
His iconic paintings and illustrations internationally recognized for their mid-century style of cool, Southern California artist Josh Agle, aka Shag, has a way of naturally harmonizing his creations with the essence of Palm Springs' architecture and lifestyle.
What's also cool is how Agle, a celebrated player among the town's current crop of luminaries, has been taking his two-dimensional work to new heights recently with an ambitious 3D adventure—the building of a groovy Palm Springs showcase he calls the 'Shag House.'
It's all hush-hush at the moment, with finishing touches still underway, but they tell us the Shag House is on track to be unveiled in February, at Modernism Week 2023. Tours to follow.
To get a sense of what the Shag House will look like, we studied Agle's renderings for the home's proposed backyard setting, letting our eyes feast on a fascinating Space Age cocktail bar.
 |
"I wanted something a little out of the ordinary, that's how the circular bar came into play," Agle explains. "It references Tomorrowland in Disneyland the way it was in the 1960s, [with] that optimistic look of the future."
In fact, every aspect of the Shag House is futuristic, says Agle, and promises to bring Shag's surreal art to life in three dimensions, inviting guests inside for a fully-immersive experience that's being promoted as "climbing into a life-sized Shag painting."
To turn dream into reality, Agle teamed up with branding and design specialist John-Patrick Flynn, a New York native who, in 2015, spearheaded the renovation of a 1964 ranch-style house called the Christopher Kennedy Compound, and other luxury show houses in the Greater Palm Springs area.
For the Shag project, Flynn zeroed in on a 1958 mid-century modern originally built by the Alexander Construction Company, and in June 2021 the house was purchased by investor and philanthropist Brandon McBurney. Agle came aboard as lead designer and creative director for the project.
 |
For Agle, bringing together the Shag House meant reimagining everything from residential interiors to exteriors to landscaping. "Kind of like looking at a blank canvas and imagining what I'd like to see," he says.
"It's hard to put into words, since it's working in a medium I don't usually work in. Trying to put what generally appears as a two-dimensional thing into a three-dimensional world uses skills I haven't used before."
The 1,295-square-foot, 3-bedroom, 2-bath home was originally built as part of a Palm Springs development circa 1956-'59. The tract's first 21 homes were built by developer Jack Meiselman, and the remaining 63 were by the Alexanders from Palmer & Krisel designs. Known as Ramon Rise, the subdivision was later renamed 'Little Beverly Hills' for its street names, used previously in Beverly Hills.
According to Agle, the house had already undergone a significant amount of remodeling by the time his group came along in 2021. "Previous owners had tried to turn it into that Santa Fe architecture with peeled round beams and stucco forms," he says.
 |
"The [original] plan for this house's architecture is not as remarkable as they [the Alexanders] built later in Palm Springs…If it had been one of the other Alexander houses, I would have had a lot more qualms about doing something like this."
Taking everything down to the studs, the production team worked from the original floor plan, preserving the swimming pool, and adding a 400-square-foot casita and 150-square-foot dining room.
"Josh has a very clear aesthetic, and an architectural background," explains Flynn. "So he was able to reimagine spaces in 3D and do scale drawings."




