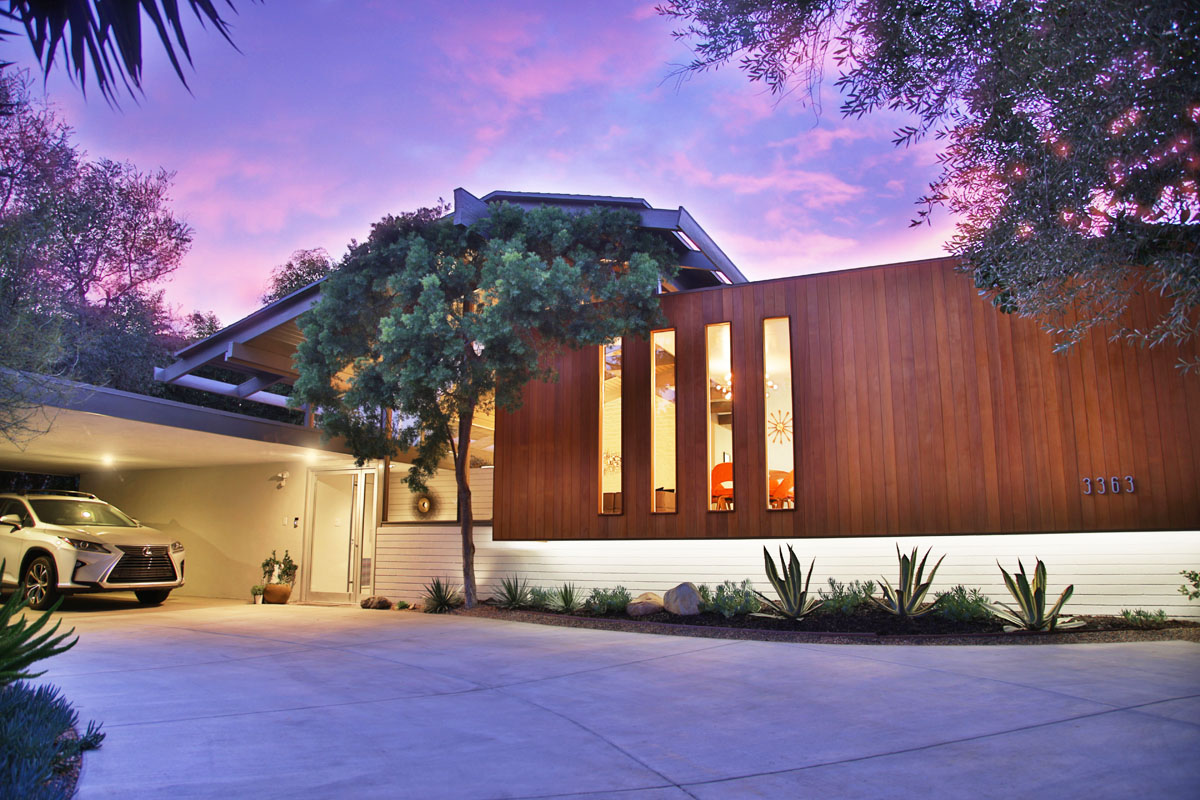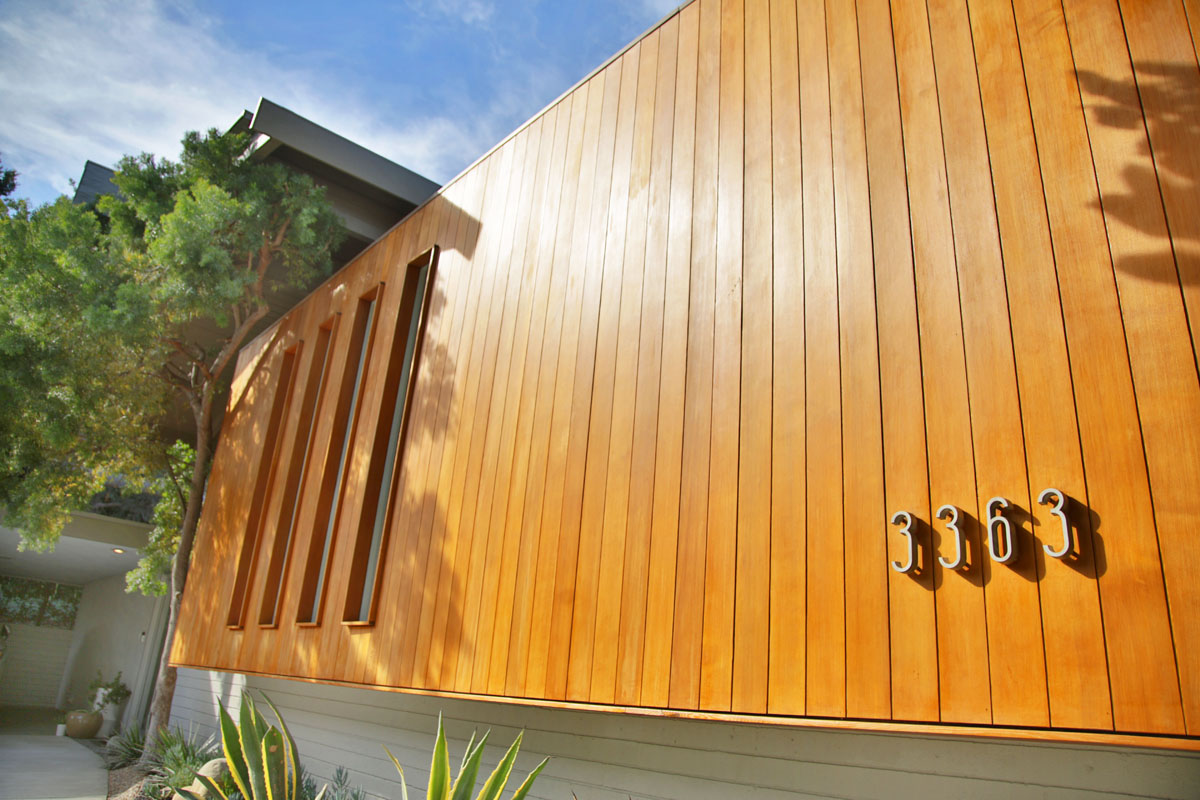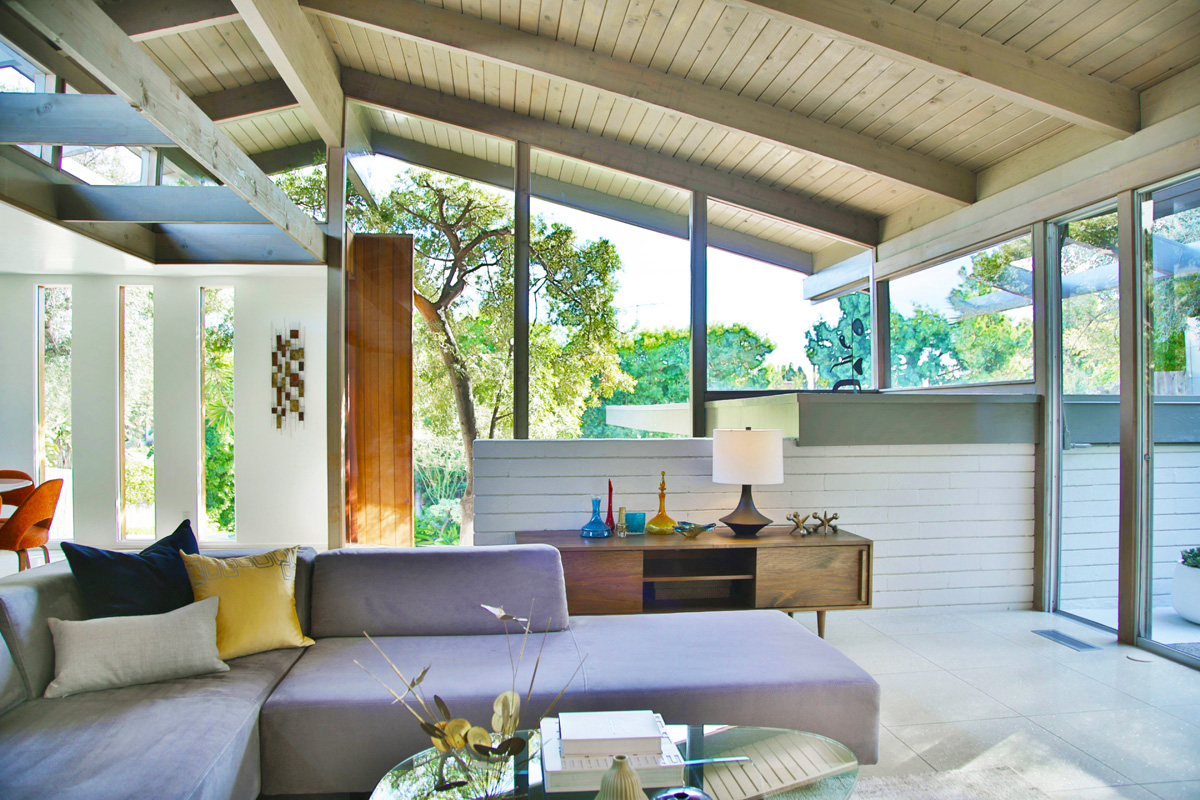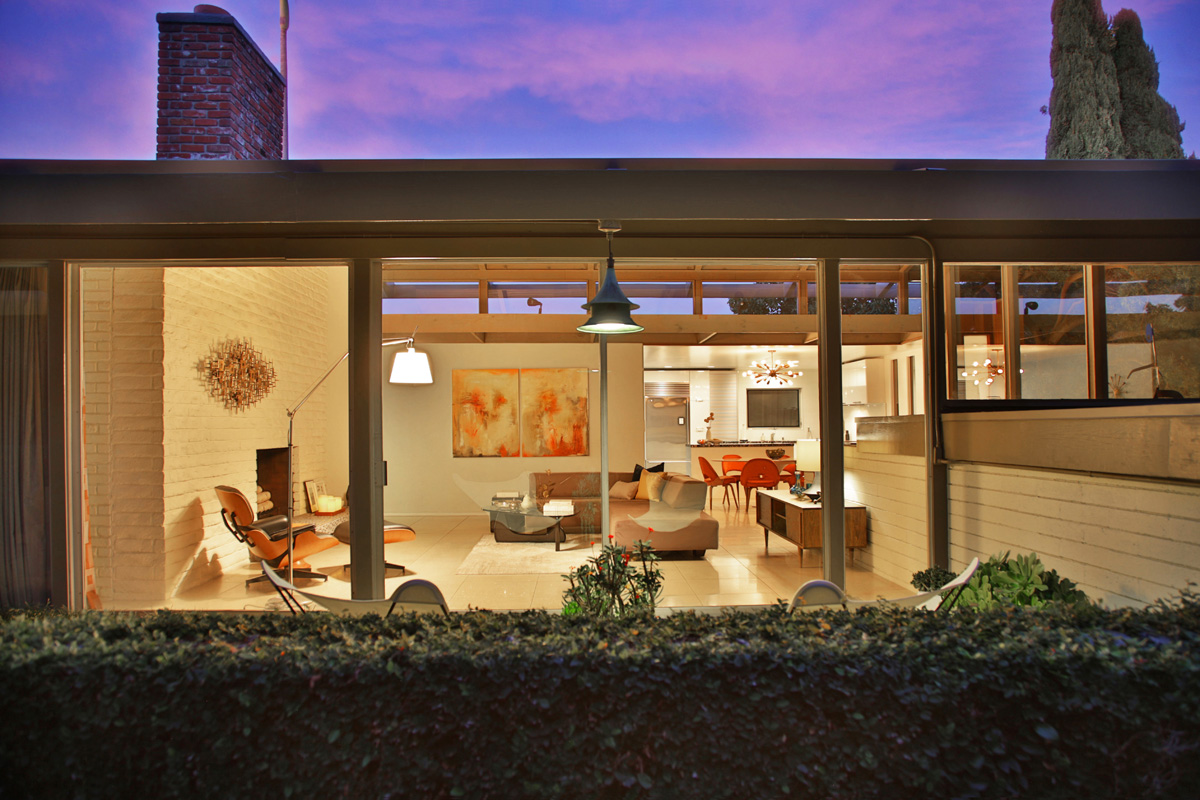Sharp House, Sweet 'Hood
 |
|
|
A delightful mid-century modern home listed for sale recently may be the very definition of a sleeper, with uncluttered design by an unsung architect working in a neighborhood that is one of the best-kept secrets in Los Angeles real estate.
"It's absolutely perfect," realtor Kristian Bonk said confidently regarding the pristine condition of 3363 Barbydell Drive (1966), a three-bed, three-bath in the modestly tasteful Cheviot Hills area of LA's westside.
The 2,302-square-foot home was listed for the first time in nearly a decade in late January by Bonk's partner, Rory Posin, for RE/MAX Estate Properties. Asked why the home is worth the $2,595,000 price tag, Bonk cited the listing's two aforementioned strongest assets: glowing architecture and a sweet location.
 |
"There are walls of glass everywhere. The natural light is just wonderful," he said of the design by yet another talented modernist from the University of Southern California School of Architecture, Robert Skinner.
Skinner was an Air Force lieutenant who was proud of having worked on the team backing Walter Netsch's iconic design of the Air Force Academy chapel (1962) in Colorado Springs. He designed a number of attractive commercial buildings and admired homes in LA, including his own ranch-style house in Beverly Hills.
At 3363 Barbydell, Skinner's airy design is warmed up at first glance by a glistening cedar façade. Once inside, sunlight bathes the clean lines, open floor plan and high, vaulted ceilings that exaggerate the spaciousness.
 |
Sliders in a living room with brick fireplace open to the lush, ample grounds of a 12,083-square-foot lot. Bonk reported that the bathrooms and kitchen were remodeled "about ten years ago," the latter with marble countertops, Sub-Zero refrigerator, and Miele stovetop and oven. Two of the bedrooms are plush enough to warrant the label of dual master suites.
"Two architects live there, and they maintained the house as a showcase," commented Bonk of the impeccable home. Asked whether the house could be considered historic, he came back with a quick "it should be."
 |




