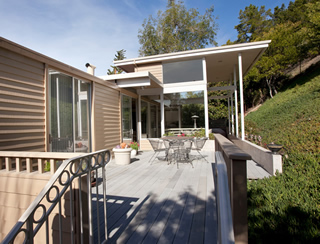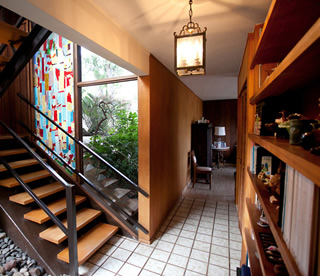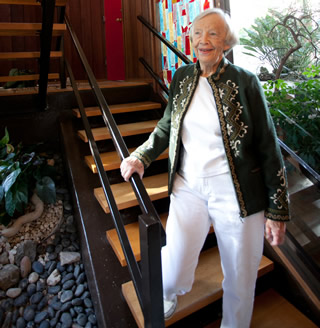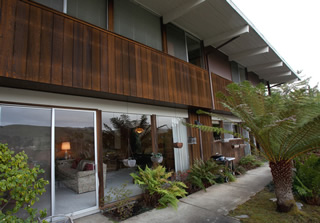Two with a View - Page 3
 |
|
|
 |
|
|
 |
|
|
 |
|
|
Building two-story homes wasn’t something Joe Eichler undertook lightly. According to the late Kinji Imada, an architect and eventual partner with Claude Oakland Associates, one of the firms that designed for Eichler, two-story homes were built only when the site would not accommodate one-stories.
“The guiding principle was always to build a single-level house where possible because that was what an Eichler house was—easy connection to outdoor living,” he said in a 2003 interview.
“It’s always easier, cheaper, and quicker to build a single-story house.”
Eichler built two-story homes when sites were too steep to accommodate single-stories, or when the terrain, or the size, or shape of lots or setback requirements didn’t provide enough room.
“I would say that without exception, two-story houses came about because of lot limitations—that is, the building pad was too small to accommodate a one-story house, which was always the preference,” Imada said. “Two-story houses were preferred over grading the lot for a two-level house.”
On Yorktown Road in San Mateo Highlands, “They just didn’t have room for the house,” says Bob Crosby, whose two-story Eichler from 1965 backs up against a steep hillside. It’s one of seven original Eichler two-story homes on Yorktown, mixed with a few single-stories, which include the famous Eichler-built ‘Life House,’ designed in 1958 by architect Pietro Belluschi.
Over his 40 years in the home, Crosby, a structural engineer and amateur winemaker, has taken advantage of his home’s placement against a steep hillside by burrowing out tons of rock to insert a wine cellar and winemaking area between home and hill.
He topped it with an extension of the home’s original deck, complete with a post-and-beam pavilion, and a skylight to the winemaking area below.
Similar site constraints resulted in the two-story Bloyd-Smetana house. “We have the same square footage as the other four-bedroom houses, but our footprint is half the size,” Ted Bloyd says.
Bloyd brags that his home is an example of early passive-solar design, since the home is positioned on the lot to take best advantage of the sun. In his interview, Imada said each of the two-story homes was individually planned and sited “for specific site conditions.”
The result, owners say, is nothing like what happens when two-story additions appear willy-nilly. “I think they sort of blend together very well,” Phil Fialer says of the original two-story and single-story homes in his neighborhood. “The two-stories don’t stand out. To me, the street looks very harmonious.”
Rather than opening directly onto backyards and internal atriums, these original two-story Eichlers use a variety of techniques to provide the indoor-outdoor connection that makes the homes special.
“In San Mateo, for instance, the living spaces were placed upstairs because the shallow building pad precluded an outdoor living area in the rear of usable size,” Imada said. “There, the outdoor living was provided by a large second-floor deck. Other two-story houses followed the conventional scheme of living downstairs, bedrooms upstairs.”
At the home of Ann Everingham, who’s lived in her Eichler on Terra Linda’s Beechnut court since 1967, the entry is midway down the hill, with garage above and to one side, living areas below and to the other, and bedrooms above living areas. Her 1962 home is one of four similar models sharing space on the slope.
The entry itself, a landing and stairway with glass and gardens on both sides and a planted area within, serves as a multi-level garden room, with its open tread and a stained-glass panel added by the first owner.
Everingham and her daughter Susan are particularly enchanted by the home’s original redwood siding, used both outside and in, along with the standard mahogany paneling. ‘When we sell,” Susan says, “we’ll have a stipulation they cannot paint the house, or the house won’t get sold.”




