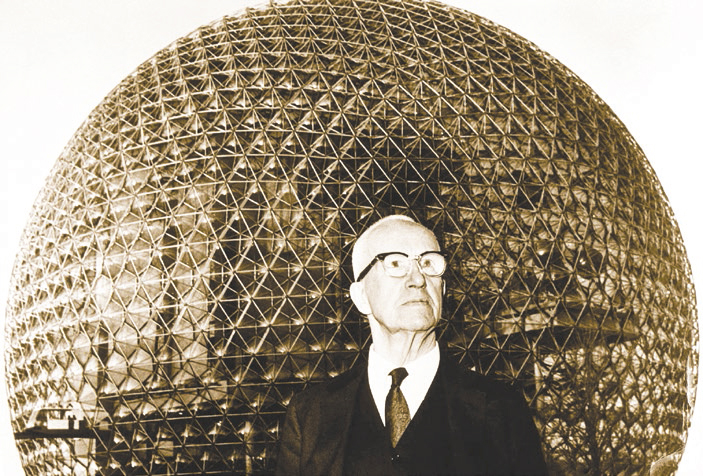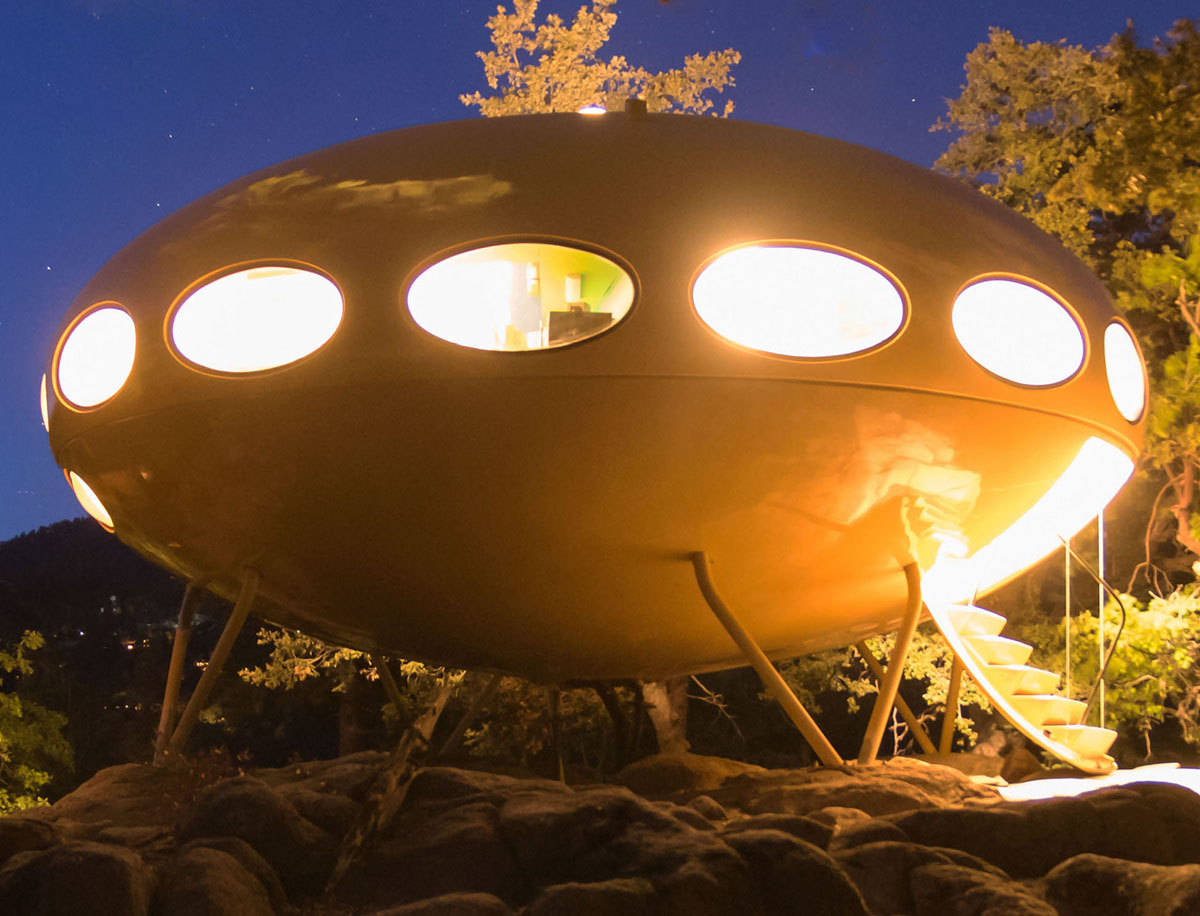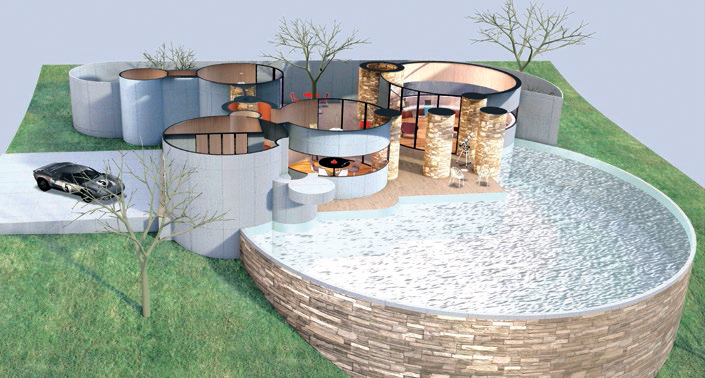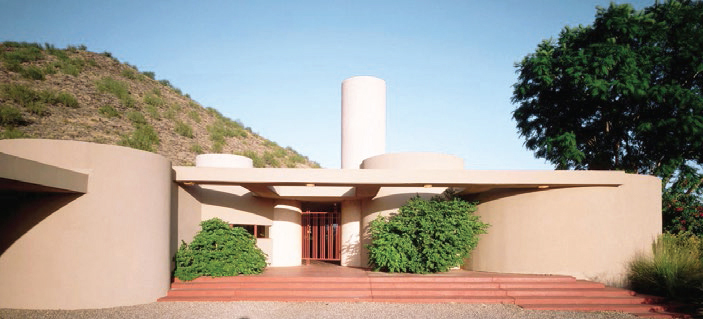Winner's Circle - Page 3
 |
|
|
Finnish architect Matti Suuronen designed the prefabricated, saucer-like, all-plastic Futuro in the mid-'60s for a multitude of uses, from ski cabins to restaurants.
One self-taught innovator behind a circular house is Samuel Harkleroad, who built the locally well-known Harkleroad Round House on a rise above Highway 101 in Marin County. The 1,562-square-foot home was built in the 1960s.
At the push of a button it spins, like the rooftop bar that used to entertain patrons atop the Hyatt Regency in San Francisco.
"Harkleroad designed the largest of the round buildings so that it could spin slowly, keeping the sun shining in the living room every day as long as possible," the North Bay Bohemian wrote in 2008.
 |
|
|
Or, as the agent renting out the home a few years ago suggested, "if you wish to change the view, you can move the house."
While houses in the round never achieved mainstream appeal, the design did prove useful as a one-off for a development group that hoped to call attention to its latest tract.
In 1964, the developers of a tract of modern homes in the Laguna Niguel master-planned community in Orange County unveiled the neighborhood's first home to acclaim and surprise—a circular-styled, polygonal creation with a mushroom-like roof, the Horizon House.
The concrete-and-glass house, quickly dubbed, what else, 'the Round House,' was open for public tours every day, a way to lure buyers to Laguna Niguel. None of the houses that followed was circular in plan.
 |
|
|
The home's architect, George Bissell, Jr. of Newport Beach, collaborated on the house with engineer Hanns Baumann. One of the goals behind the house was to promote the use of Portland Cement in residential construction.
In the home, all living areas—including the bedroom, dining room, the kitchen, and a study—are arrayed like spokes around an eight-foot central utility core, which supports the roof, much like a Leon Meyer central mushroom stem. There are no hallways.
"The home is basically a combination of pre-cast and cast-in-place concrete 'mushroom' of unsurpassed strength and stability," the Portland Cement Association bragged in an ad.
Eight years later, in Encino, two 12-sided polygonal pavilions that approximated circles were built to designs by the Southern California architect Donald G. Park. A third circular-style pavilion was added later for guests. Each pavilion has a central skylight.
 |
|
|
Inside, the circular motif continues, with a sunken circular conversation pit, and spiral staircase to the second floor. The home overlooks the San Fernando Valley.




