
Eichler’s X-100 Aims for the National Register
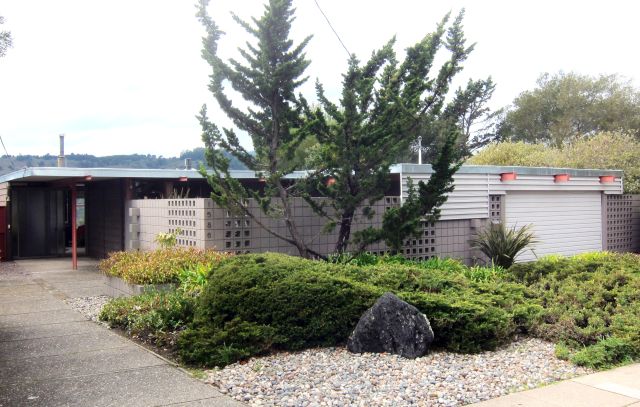 |
|
|
An all-steel Eichler home, built as either an experimental glimpse of the future or as a clever marketing ploy, is likely to be named to the National Register of Historic Places in April. It would be the only individual Eichler home – well, let’s say the first individual Eichler home – to be given such an honor.
The X-100, built in 1956 in San Mateo Highlands to a design by Jones & Emmons, was nominated by its owner, Marty Arbunich, Eichler Network director and CA-Modern magazine publisher. The nomination was written by the author of this blog.
The nomination will be considered on April 18 by the State Historic Resources Commission at a meeting in San Francisco’s Presidio. The meeting coincides with the annual California Preservation Conference.
 |
|
|
The house will almost certainly be named to the Register. That’s what the staff recommends, and there is no sign of opposition. The matter is on the consent calendar, which means approval can happen without discussion from the floor. The state action places the home on the California Register of Historic Resources and forwards the application to the National Park Service.
The Park Service routinely follows through on state approval by placing candidates on the National Register.
The X-100 celebrated its grand opening October 6, 1956. It remained open three months, drawing in what was said to be 150,000 people, and attracting as well the press. The X-100 received coverage in Sunset magazine, Life, Popular Science, and other local and national publications.
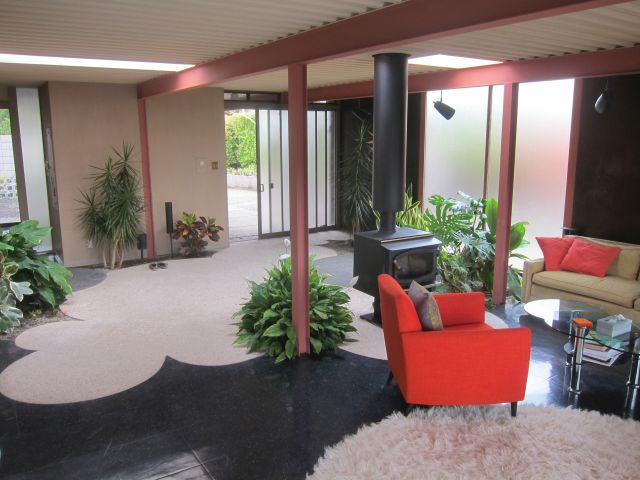 |
|
|
The X-100 was advertised as an experimental house showing off new materials, new designs, and new technologies.
But, the late Ned Eichler, Joe’s son, has said, “The idea of the X-100 was mine.” The goal, he said, was more marketing than scientific -- to attract potential buyers to the then remote San Mateo Highlands, and to publicize other Eichler neighborhoods.
At least two other versions of the X-100 have popped up elsewhere – in Louisiana of all places – but they were not built by Eichler.
Marty Arbunich knew the original X-100 was special when he first saw it in the mid-1990s. “It’s a house that really deserves to be on the National Register,” he says. “I fell in love with it the first time I saw it – and, over the years, regularly helped the previous owner with maintenance.”
Even before buying the house in 2003, he recalls trying to convince the previous owner, who had lived there since 1964, to seek designation.
“I just think it’s a very important Eichler house,” Arbunich says. “It’s one of a kind and possibly the most well known of all the Eichler homes, and probably the most unique. People that see it for the first time, especially when they see that kitchen, are always oohing and ahhing.”
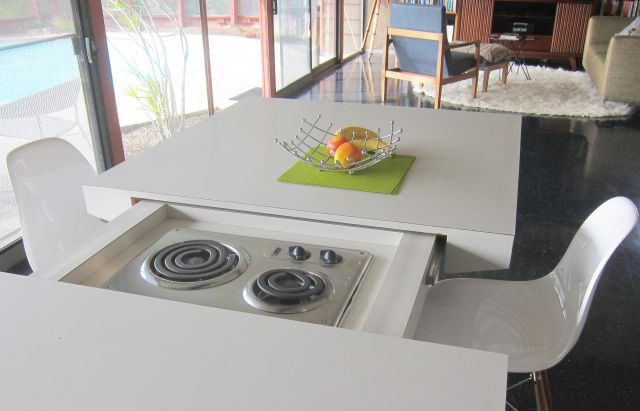 |
|
|
The X-100, with posts and beams, exterior walls and ceiling all of steel, is a remarkable structure. In many ways it’s like any other Eichler home – simple yet elegant and open living spaces, beamed ceilings, walls of glass.
But the steel gives it an altogether different vibe, as do the Formica- and plastic-covered surfaces (for easy cleaning), a stovetop concealed beneath a sliding dining table for ease of use, and ‘skydome’ skylights in every room including paired bathrooms.
As the nomination states: “The house is also a work of art, using steel for emotional as well as structural reasons, evoking movement and a sense of joy. These same emotions are evoked by the use of color, light and varied textures of materials, creating a sense of optimism and freedom.”
The feeling, common to all Eichlers, that indoors and outdoors are one is emphasized in the X-100. A. Quincy Jones, the lead architectural designer, worked closely with Douglas Baylis, the landscape architect, to create seamless connectivity.
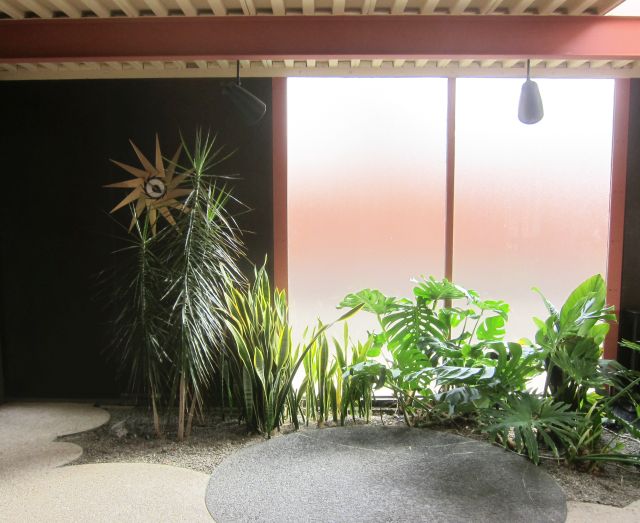 |
|
|
This is done in part by turning much of the indoor space into garden areas. It is also done by flooring both indoor and outdoor spaces with circular ‘steppingstones,’ that often intersect (to form cloud-like patterns), and whose interstices are often used for gardens.
There’s another piece of good news concerning the X-100. Arbunich is restoring it. The project, which he says will cost “in excess of $100,000,” will return the house to more of its original look, removing an extension of the sunshade on the front façade and removing garage doors that had been added to the carport years ago.
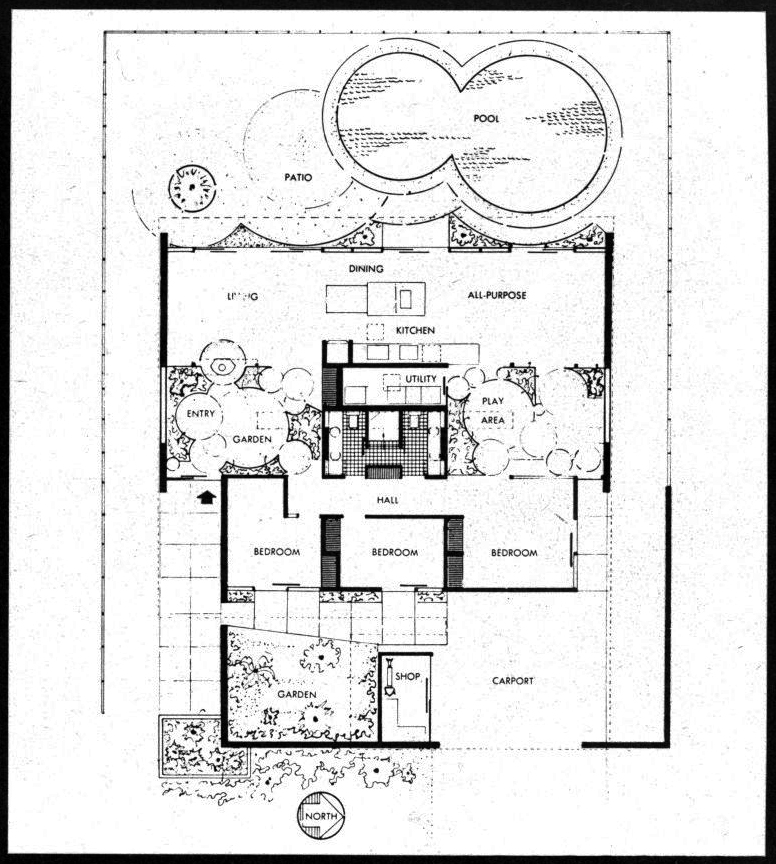 |
|
|
The rear pavement, which has been damaged by subsidence, will be repaired and replaced as needed, says landscape architect JC Miller of Vallier Design Associates, who is overseeing recreation of the Baylis design.
“The goal is as faithfully as possible to return the garden to the original design intent,” Miller says. Also contributing to the planting selection is Matt Carhart of New Forest Landscape Design.
Miller is basing his work on the original designs by Baylis and his wife and business partner Maggie Baylis.
“A significant amount of original plant material is still in the garden. Some things are gone,” he says, “but some things remain.”
The trickiest part of the landscape renovation will be restoring the damaged coping of a leaky pool, Miller saying, noting that Baylis used two off-the-shelf pool designs to create a figure-eight pool. Miller will also redo the rear fence, keeping it as transparent as it was originally designed to be. The rear yard looks out over undeveloped water district open space and the hills beyond.
Overseeing the interior renovation is Lucile Glessner of Lucile Glessner Design. “We are looking at renovating the colors to get them back to the original feeling of the house, which was a lot brighter. The orange was a lot stronger and deeper than what it is now,” she says.
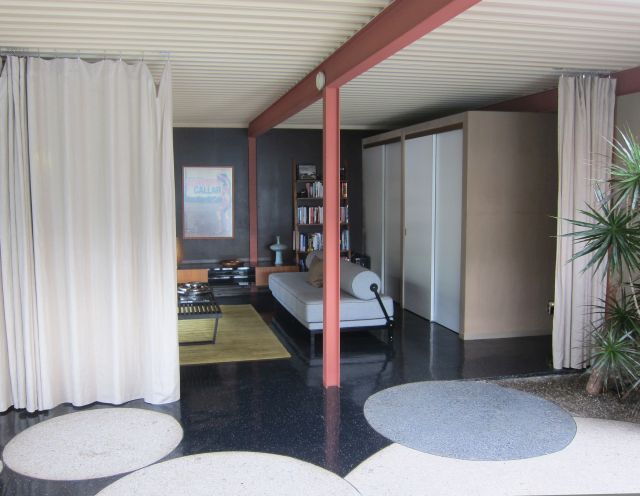 |
|
|
Glessner will also remove a replacement fireplace. “We have photos of the original fireplace, and we are having a custom fireplace made so it looks exactly the way it used to.”
“We’re also redoing the cabinetry, painting it to the original color, cleaning up the brass on the drawers and the cabinets. We’re refreshing the tile in the bathroom.”
“We’re getting it back to its original soul,” she says of the X-100.
Over the years, Arbunich notes, many architecture fans have asked to visit the house. Once it is fully restored, he says, it will be open for public tours.
“Our plan from the start, when we bought it, was to commit ourselves to three significant projects with the X-100,” Arbunich says. “Getting it on the National Register, restoring it so it shines, and opening it up for a series of tours free to everyone. After a slow start during our first decade of ownership, we’re now determined to make up for lost time.”
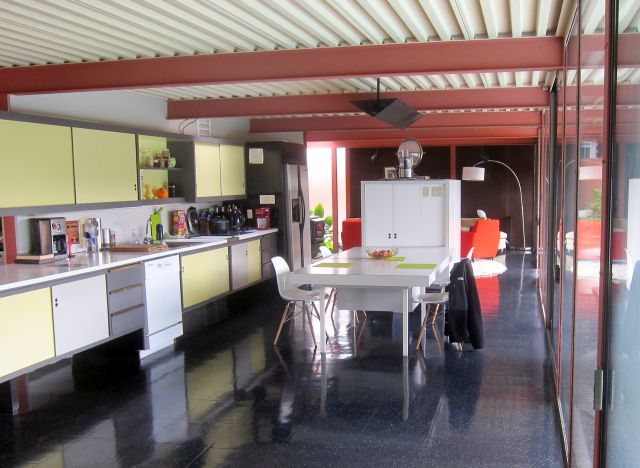 |
|
|
- ‹ previous
- 220 of 677
- next ›



