
Eichler’s X-100 Named to National Register
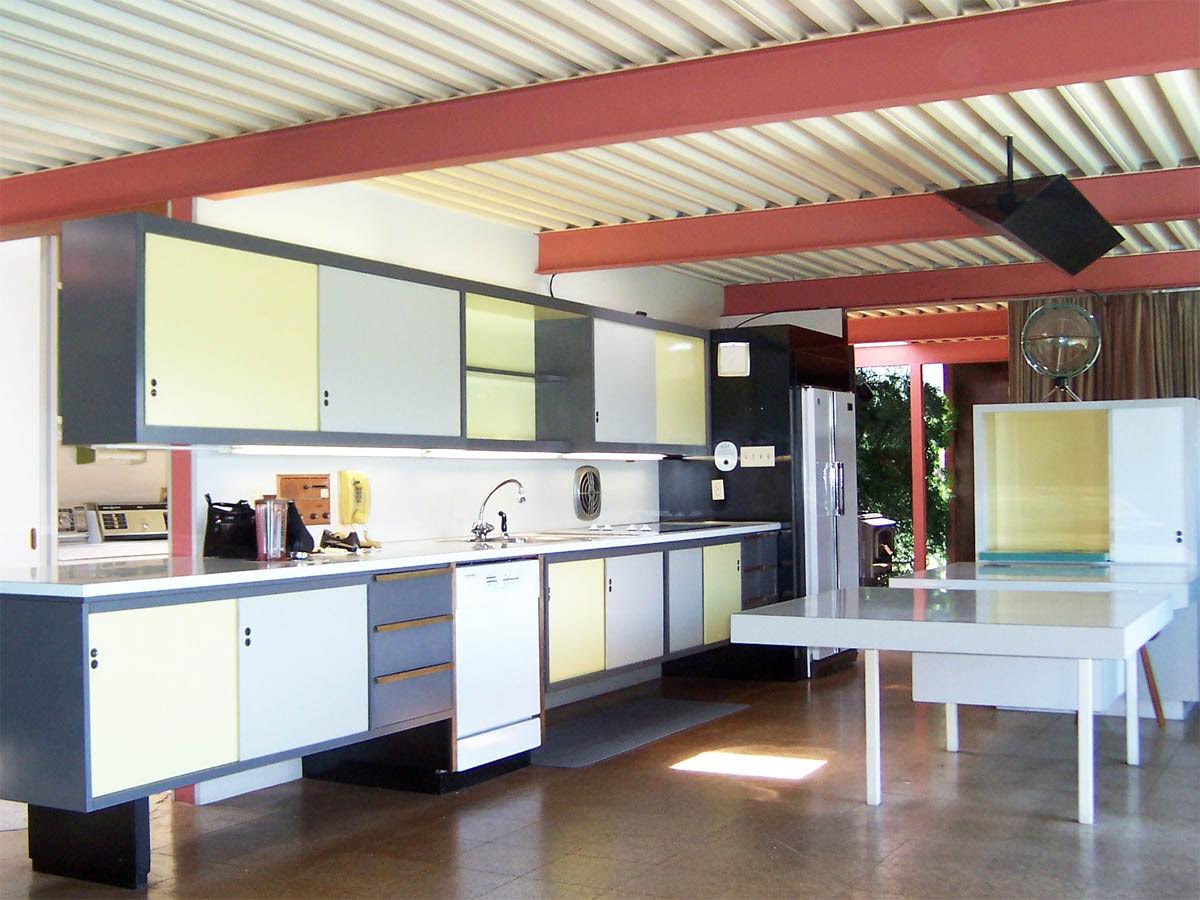 |
|
|
The news was expected—but still, when it arrived on June 20 it packed a punch. It was a simple email from Paul Lusignan, historian, with the National Register of Historic Places.
“Just thought you might like to know that I just had the pleasure of signing my name to officially list the X-100 House in the National Register of Historic Places! Congratulations. Official notice will probably appear in the ‘Weekly List of Actions’ published next week."
Recipient of the email was Marty Arbunich, Eichler Network director and CA-Modern magazine publisher and the owner of the X-100. Arbunich has been planning for years to seek a spot on the National Register for the house and is thrilled that he has succeeded. "Getting this official word from Washington is exciting news," said Arbunich. "Gaining recognition for the X-100 on the National Register has been one of the longterm goals we set out to accomplish for the house since stepping in as owners in 2003. It's finally here."
The State Historic Resources Commission gave approval to the home’s listing at its April meeting in San Francisco. That action placed the home on the California Register of Historic Resources and forwarded the nomination, which was written by the author of this blog, onto the National Park Service, which oversees the National Register.
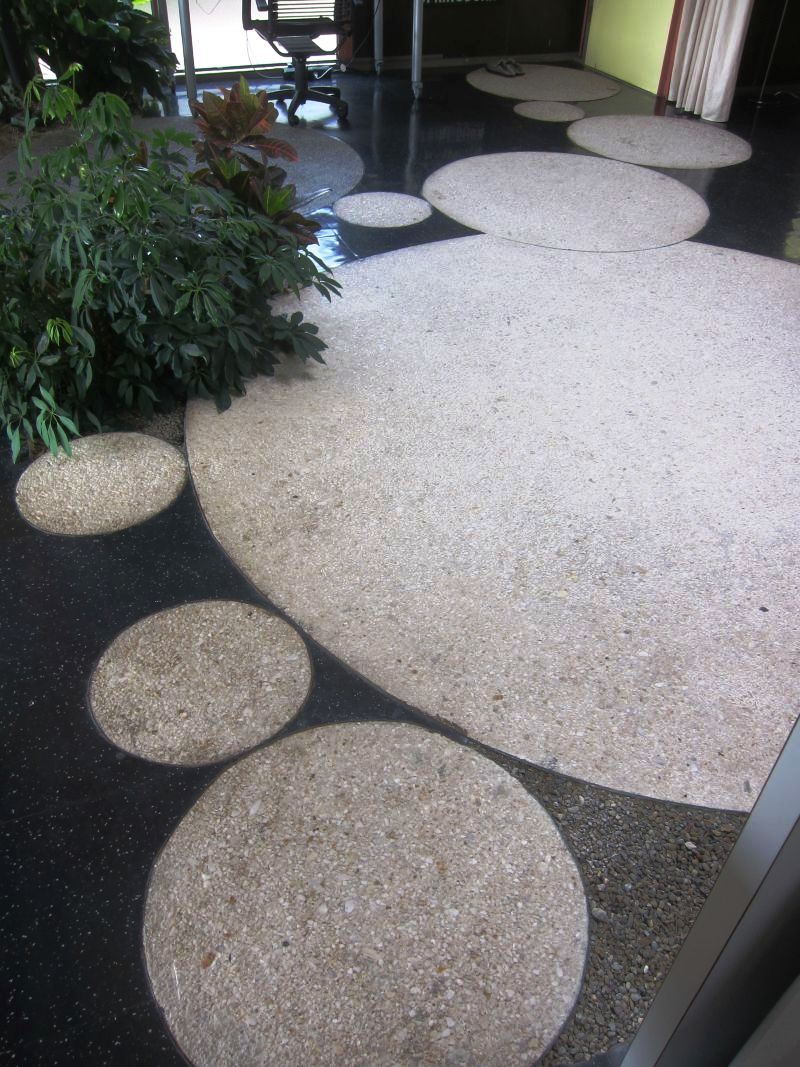 |
|
|
Once a state commission takes that action, federal approval almost always follows. Still, it was great to receive the word from the National Park Service.
Paul Lusigan was no stranger to Eichlers. Back a decade-plus ago, when Arbunich was part of a crew that sought and won a spot on the National Register for two Eichler neighborhoods, Greenmeadow and Green Gables, Paul helped shepherd those through too.
That ‘Historic Quest’ got underway in 2001. At the time, supporters hoped success would spur other Eichler neighborhoods to seek a spot on the National Register. But not much happened, in good part because of the difficulty in preparing a nomination for an entire neighborhood.
There is a move, though, to get three Eichler neighborhoods in the city of Orange on the Register.
In signing off from his email, Lusignan added, “Let me know when the open houses begin.” Arbunich does plan to hold events so the public can see and enjoy the marvels of the X-100, which was built in 1956 to a design by Jones & Emmons and with a remarkable landscape plan by Douglas Baylis.
But before the public can take a look, Arbunich has to complete a thorough restoration of the house, which includes removing some added siding (by way of a previous owner), reconstructing the once-deteriorating concrete pad in the backyard, rebuilding the swimming pool, and redoing the landscaping.
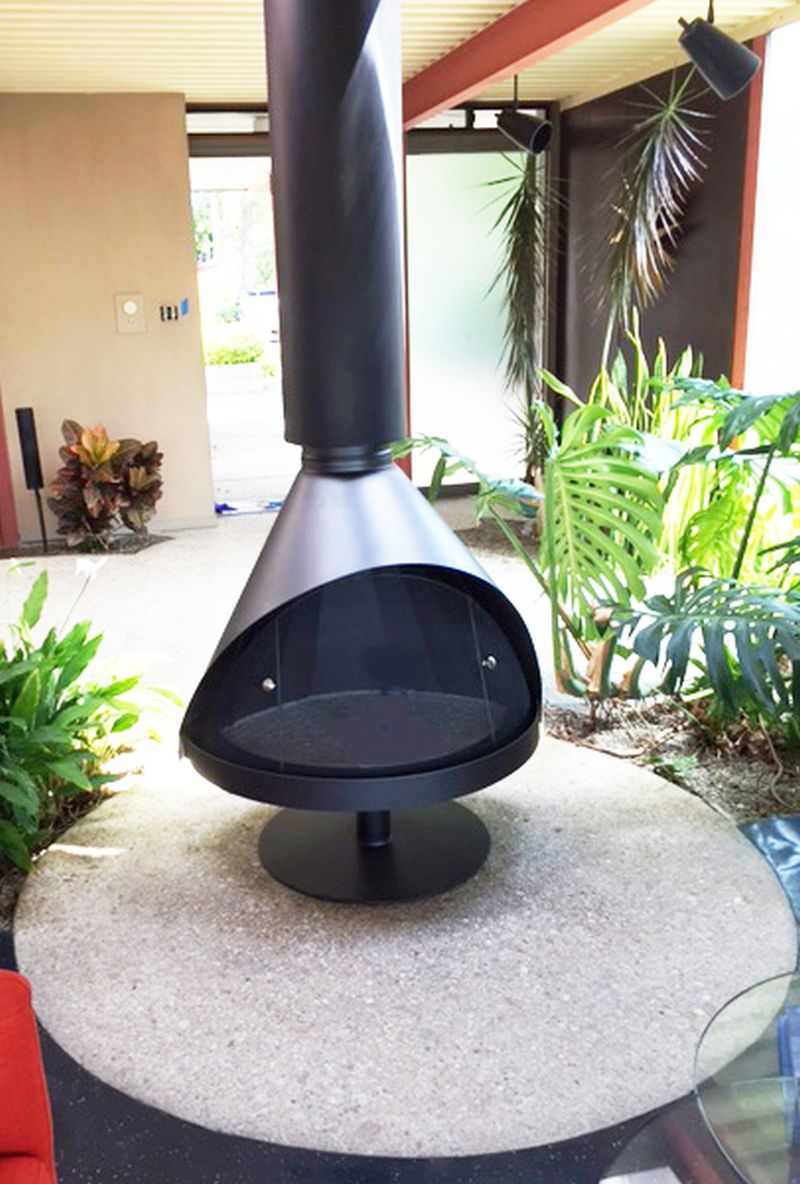 |
|
|
JC Miller of Vallier Design Associates is overseeing the landscaping project, with Matt Carhart of New Forest Landscape Design helping with plant selection. Lucile Glessner of Lucile Glessner Design is handling the interior restoration.
The nomination makes clear the X-100’s historical and aesthetic value:
“Its setting, in the San Mateo hills with expansive views, retains much of its integrity. All structural elements -- posts and roof beams -- are steel beams and are exposed inside and out. No interior walls are structural. The structural system, devised with the aid of structural engineer William R. Mason, C.E., allows for an expansive open plan.
“Skylights add to the open feeling and allow for two indoor gardens. The steel decking that makes up the roof is exposed on the interior. Rear walls opening to expansive views are entirely glass, framed in steel.
“Indoor-outdoor connections are emphasized by continuity of materials, concrete paving pads inside and out, connection to outdoor gardens from every room, and indoor gardens. The house retains the 'experimental features' that gave it its name, as it was designed to investigate new ideas for homes, incorporating new materials, technological advances, and innovative labor-saving devices.”
“The floor plan of the house is organized around a utility core [Eichler called it the ‘plumbing core’] that consists of paired bathrooms that each open onto a shared bath-shower room; a laundry and utility room; and the kitchen.
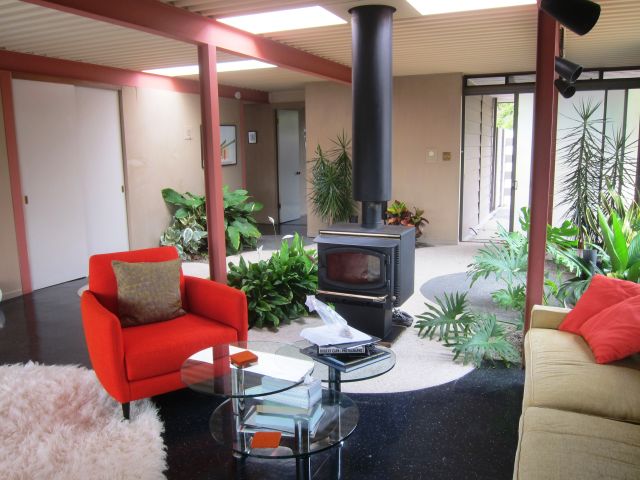 |
|
|
“Circulation in the house thus takes on a circular character, as people walk around the core as they move from the private bedroom section to the public living areas.
“It is possible that the circular steppingstones that make up so much of the interior and exterior flooring were inspired by this aspect of the house’s plan.”
“Another unique aspect of the X-100 is its full integration of home and nature by bringing the gardens inside. Both entry and game gardens are floored with concrete aggregate circular pads that Eichler called ‘steppingstones,’ from as large as nine and a half feet in diameter to 18 inches. In addition, in the entry garden there are freeform, cloudlike pads, made up of sections of circles. These suggest Asian art, a strong interest of (lead design architect) A. Quincy Jones.
“Where the circles meet to form odd-shaped bits of negative space, Jones and landscape architect Douglas Baylis provided pebbled planting areas beneath skylights, today filled with a variety of plants.”
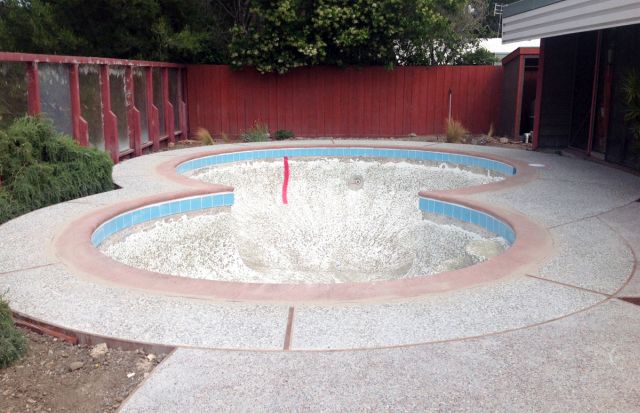 |
|
|
“The X-100 illustrates important aspects of Mid-Century Modern architecture, including its explorations into new materials and technological advances, and the quest to provide carefree living in an open-planned home, with the division between indoors and outdoors seemingly obliterated.”
“The X-100 remains a brave experiment to this day, not only for its steel structure but for other innovations including artificially lit skylights and a dining table with built-in cook top to keep food warm. The house is also a work of art, using steel for emotional as well as structural reasons, evoking movement and a sense of joy. These same emotions are evoked by the use of color, light and varied textures of materials, creating a sense of optimism and freedom.”
- ‹ previous
- 221 of 677
- next ›



