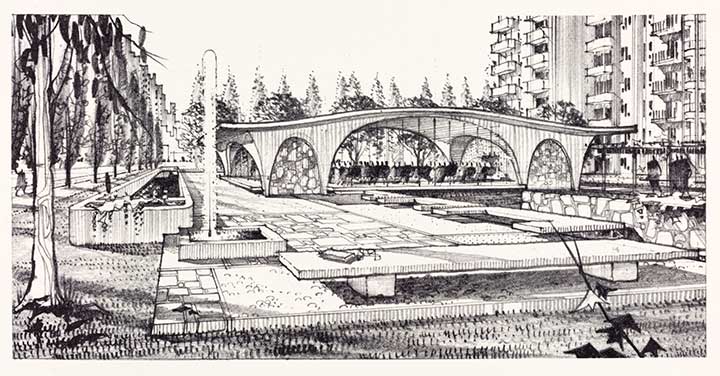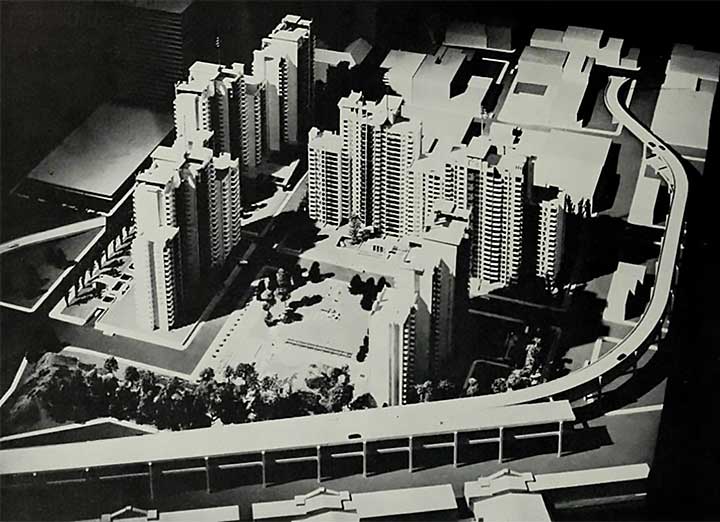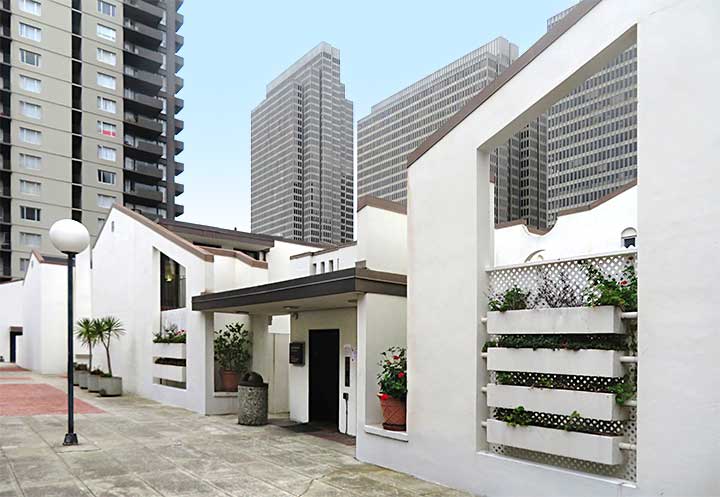
When Joe Hoped to Redevelop the City
 |
It would have been Joe Eichler’s largest neighborhood, by far, on a glorious bayside site. “Few sites in the world offer so unique an opportunity to create memorable architecture,” Eichler Homes wrote in a proposal submitted to the city of San Francisco as Joe sought to develop the residential portion of the Golden Gateway redevelopment project.
Eichler was a successful builder of suburban tract homes in 1960, when he entered the San Francisco Redevelopment Agency’s competition to build housing, a supermarket, parks, and parking for thousands of residents on what had been the city’s sprawling produce market.
(Joe knew the area well. He had been chief financial officer for the butter-and-egg firm Nye & Nissen, which sold its wares there.)
This would have been Joe’s first urban real estate venture, and would have far exceeded in size anything he built later in the city.
In his proposal, 'Eichler Homes Golden Gateway,' submitted with an associate partner, Dinwiddie Construction Co., and prepared by Joe’s architects, Anshen and Allen, illustrations showed tall, connected, steel-framed towers at the foot of Telegraph Hill (whose steepness is much exaggerated, like an Wayne Thiebaud painting of an impossibly vertiginous San Francisco street). To the other side is seen San Francisco Bay and the new Embarcadero Freeway.
 |
“The living units provide the amenities of the suburban residences for which Eichler Homes and Anshen and Allen have won worldwide acclaim,” the proposal said. “In a sense these residences have been transported to the city, grouped in towers, and endowed with magnificent views, retaining their warm and home-like character.”
“Green space, gardens, terraces, walkways, wayside benches, quiet pools,” would make up 80 percent of the site.
Architect Mario Ciampi, the chairman, along with Louis Kahn and other esteemed architects, served on a panel to evaluate eight competitors.
Although it did not go well for Joe, some of his partners and associates did all right.
“Basic to this proposal is the effort to recreate the characteristic informality of the city's residential skyline. In this direction, the attempt at variation and fragmentation of the building facades is refreshing as an idea, but not successfully executed,” the panel wrote of Eichler’s plan.
“The facades seem artificial in their endeavor to imitate a pattern which appears accidentally in the cityscape. And the repeating of this accident throughout the project contradicts its freshness. “
 |
“A very serious effort has been made to conceal the elevated freeway by the construction of an earth berm, which could be handsomely landscaped. And a central recreation area has been provided to give an openness to the center of the site,” the panel went on, but added:
“There is no interconnection of the buildings with these spaces, and no unity of the whole composition toward a single enjoyment of an open space.”
The panelists particularly objected to the idea of having pedestrian and car circulation on the same street level, which would “create hazardous and undesirable conflicts between the families who would occupy the area and the heavy downtown traffic.”
By contrast, the plan by architects Wurster, Bernardi & Emmons, in association with architects DeMars & Reay, was judged “exceptionally successful,” “with an intimate yet urban character.”
Judges applauded the mix of high- and low-rise structures, which Eichler lacked, and the separation of pedestrians from traffic.
“Elevating the pedestrian eye to plazas which form the roofs of the garages and which are connected together with bridges of the streets is excellently conceived,” jurors wrote. “The complete separation of people and vehicular traffic is fundamental to the life of the area.”
 |
Still, as a sop perhaps to the losing teams (and bear in mind many of these architects knew each other), several architects whose plans lost out still got to design elements of the final project, which we see today overlooking the Ferry Building and alongside the Embarcadero Center.
The jurors had suggested that the Wurster firm bring in other architects to provide buildings with “more individual character and elegance of their own.”
Bob Anshen and Steve Allen designed a grouping of townhouse 'maisonettes' along Washington Street, placed like the towers on a plaza above the city street. A similar grouping of townhouses along Jackson Street were the products of the Wurster and De Mars teams.
In addition, when the homes opened to the public in 1965, who got the job of designing the model interiors but Joe’s longtime designer of model interiors, Stanford art professor Matt Kahn, and his wife Lyda?
“The personal touch of Matt and Lyda Kahn is evident throughout the several modern apartments in a townhouse,” the San Francisco Examiner’s Pictorial Living magazine wrote. “Each apartment expresses the personality of the probable occupants.”
Research for this and a future article on Anshen and Allen took place at UC Berkeley’s invaluable Environmental Design Archives, which house the Anshen and Allen collection.
- ‹ previous
- 635 of 677
- next ›



