
Eichler Design Rules May Annoy Purists
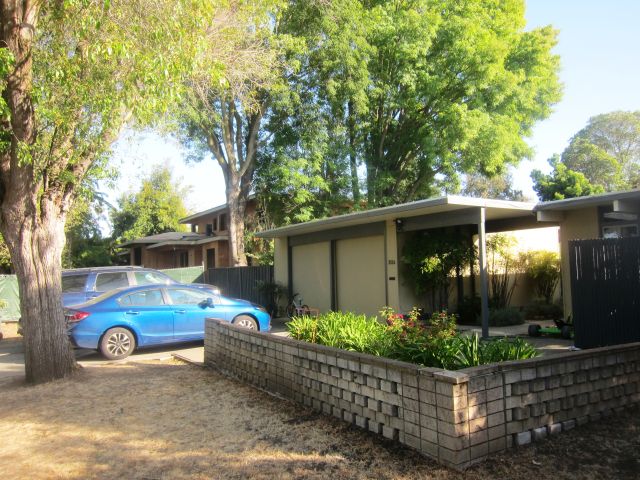 |
|
|
Residents of Palo Alto who have been trying to preserve their neighborhoods from monster homes and ungainly second-story additions may be pleased, annoyed, or even angry about the draft Eichler Neighborhood Design Guidelines recently presented to the public.
They were prepared by the esteemed architectural firm of Page & Turnbull following a series of public meetings and other public comments, and seem designed to provide the city of Palo Alto with much flexibility in deciding how to regulate architectural changes in the city’s 31 (by Page & Turnbull’s count) Eichler neighborhoods, which make up close to 2,000 homes.
The document, which includes much interesting history about Eichler and his architects, refers to the Eichler tracts as “memorable neighborhoods.” The city is expected to adopt some version of these guidelines in 2018.
The effort to develop guidelines arose after neighborhood after neighborhood of Eichlers sought protection from ungainly additions through single-story zoning rules.
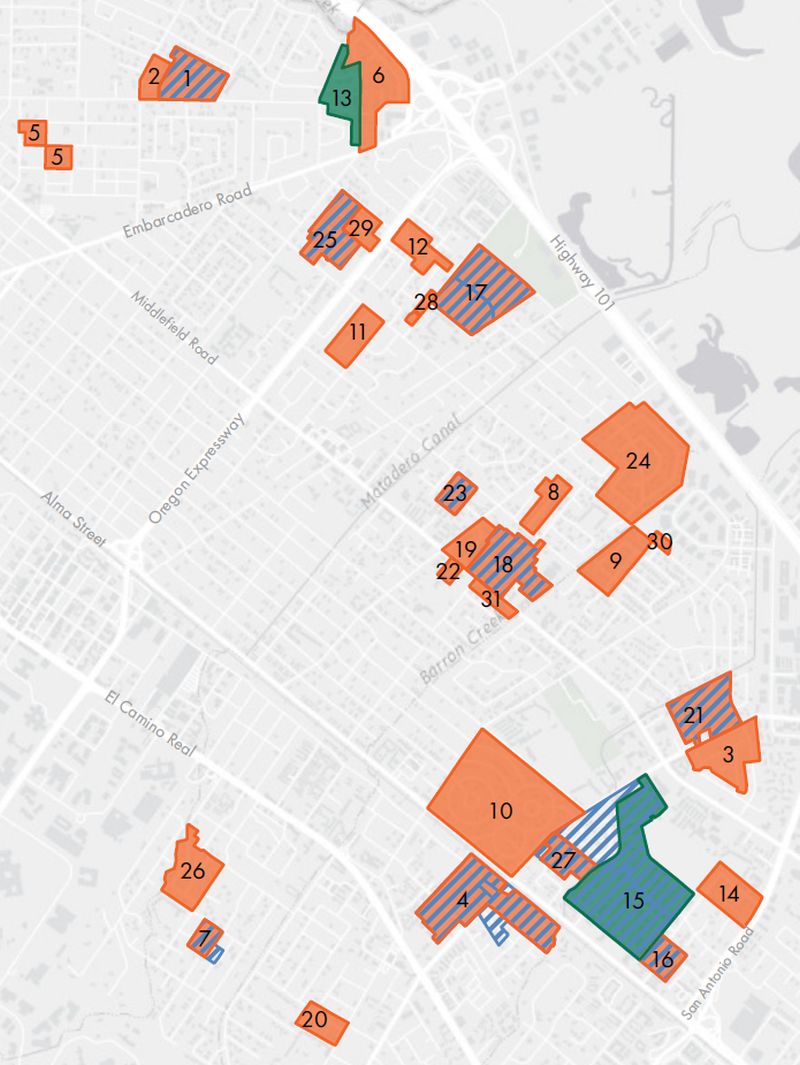 |
|
|
Many Eichler owners are likely to object to the guidelines’ willingness to allow for any second-story additions in Eichler neighborhoods. Many Eichler owners argue that any second-story additions, no matter how designed, destroy the architectural integrity of the neighborhood and destroy the privacy of neighbors.
The guidelines, noting the demand for living space in the area, say, “New additions to existing Eichler residences and new home construction in Palo Alto’s Eichler neighborhoods are possible -- and are even encouraged, when adequate thought and sensitive planning goes into each project.”
The guidelines encourage single-story additions, versus second-story, and provide guidance to keep such additions hidden from the street. One bit of advice: “Do not place new first-story additions at the front of the house, as the addition would have the potential to disrupt the overall pattern of consistent setbacks.”
“Second-story additions are generally discouraged,” the guidelines say. “However, if a homeowner chooses to build a second-story addition, place it in a way that reduces impacts on the neighborhood and surrounding properties.”
The guidelines would not eliminate single-story overlay districts, or affect neighborhood covenants that separately prevent such additions.
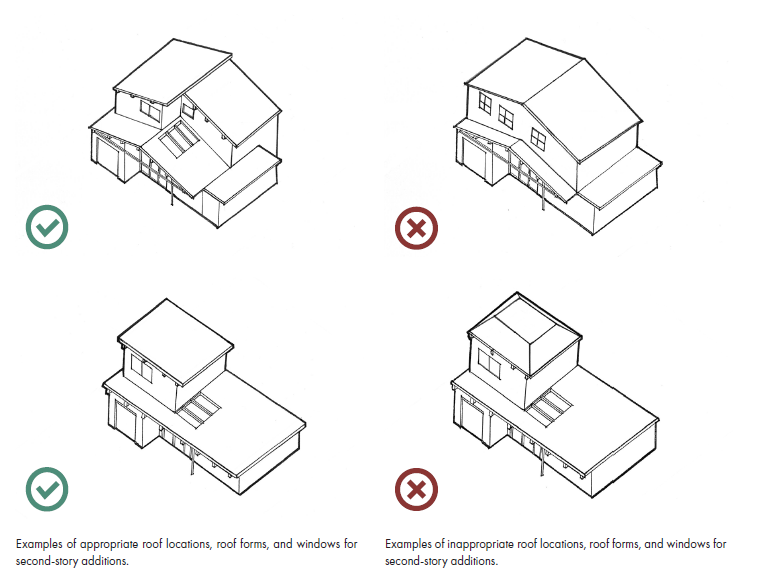 |
|
|
To create what the guidelines see as appropriate second-story additions, the guidelines call for several mitigating strategies, including "placing windows so as not to view neighboring backyards, and avoiding certain roof forms.”
In addition, there are guidelines for maintaining the homes, for ensuring “architectural compatibility and neighborhood cohesion” when remodeling or building new, guidelines for “landscape, streetscape and sense of nature,” as well as “special considerations: National Register districts and accessory dwelling units.”
The entire package comes to 122 pages.
According to the report, the guidelines would “serve as a project planning tool for homeowners, architects, and City staff.” They would not be mandatory rules, but advisory – unless the City Council decides otherwise.
“The Eichler Neighborhood Design Guidelines aim to provide voluntary guidance to address the concerns elicited by community members who appreciate their Eichler neighborhoods and want to retain cohesion and character while allowing for a degree of adaptability and change,” the report says.
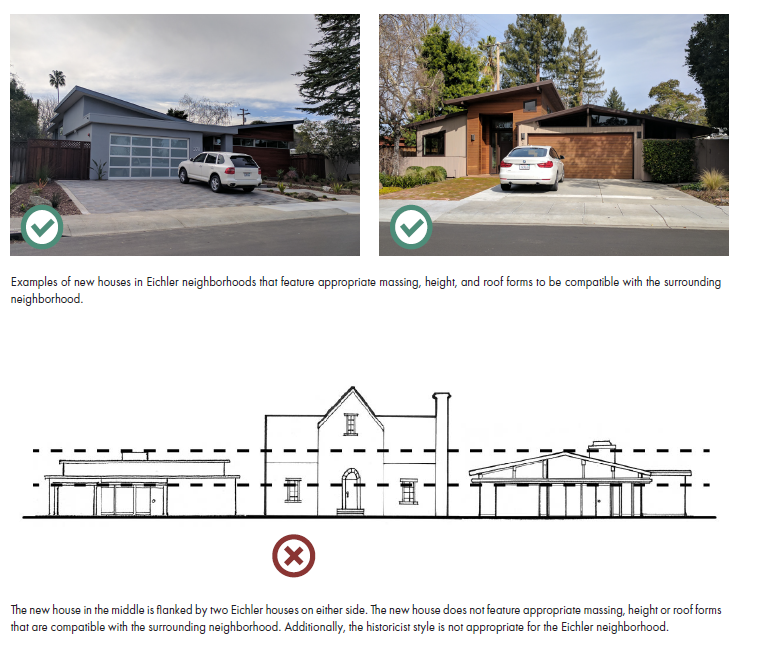 |
|
|
The draft guidelines also state, “The guidelines are designed to help the City of Palo Alto’s planning department staff and review bodies in determining the appropriateness of proposed work, and to help building owners and project applicants make appropriate decisions during the design process.”
The draft guidelines would also allow for construction of new homes in Eichler neighborhoods. But the document suggests that these should not involve tearing down existing Eichler homes. (Though, of course, that would be up to city planners and other officials, since the guidelines would be advisory only.)
“Opportunities to construct new homes within Eichler neighborhoods may exist in Palo Alto. While very few parcels within these neighborhoods are vacant, in some cases it may be appropriate to replace a residence that is not an Eichler and was constructed at a later date.”
We have added those italics.
“While the identical replication of original Eichler designs is not necessary to achieve compatibility or even appropriate, those interested in building a home should look to original Eichlers for inspiration and design guidance,” the guidelines continue.
“Place as much interior living space on the first floor of a home as possible, using a footprint that spreads across the lot,” the guidelines advise. “Explore whether homeowner needs can be met with just one story, as an alternative to constructing a two-story house. This strategy will assist in creating a compatible horizontal orientation.”
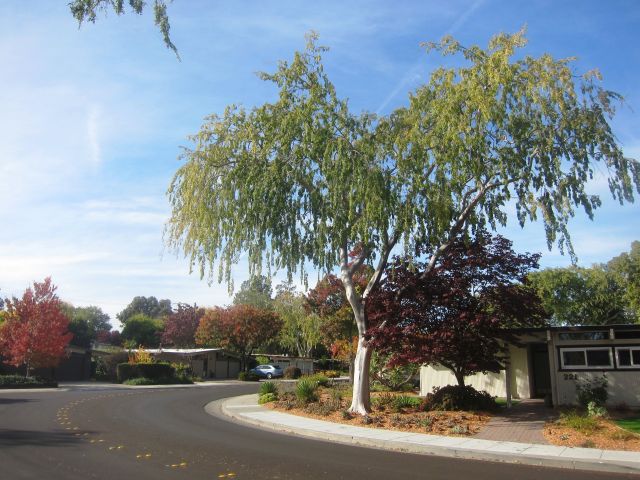 |
|
|
“Historicist architectural styles (such as Mediterranean Revival, Colonial Revival, and Neo-eclectic) are not appropriate in Eichler neighborhoods,” the guidelines firmly state.
The authors of the guidelines clearly heard from many people in town with different viewpoints, and tried to be accommodating. This is far from a document focused on historic preservation – though the guidelines mention the city’s two Eichler National Register districts and say that other tracts would likely qualify for that honor as well.
“One value that was expressed by some community members is that their houses and neighborhoods are architecturally significant, and that they must be adapted in creative ways that allow for change while keeping the mid-century spirit,” the document says.
“These residents consider architects such as Anshen and Allen, Jones and Emmons, and Claude Oakland to be master architects of the modern era, and that the homes they designed have historical and architectural value that is unique to a select number of cities in California.
“Thus, these residents place a greater value on conveying the original design by retaining original materials. For those people, Chapter 4 of the Eichler Neighborhood Design Guidelines provides guidance for repairs, replacement in kind, and other work on the exterior that are based on the National Park Service’s Secretary of the Interior’s Standards for the Treatment of Historic Properties.”
- ‹ previous
- 169 of 677
- next ›



