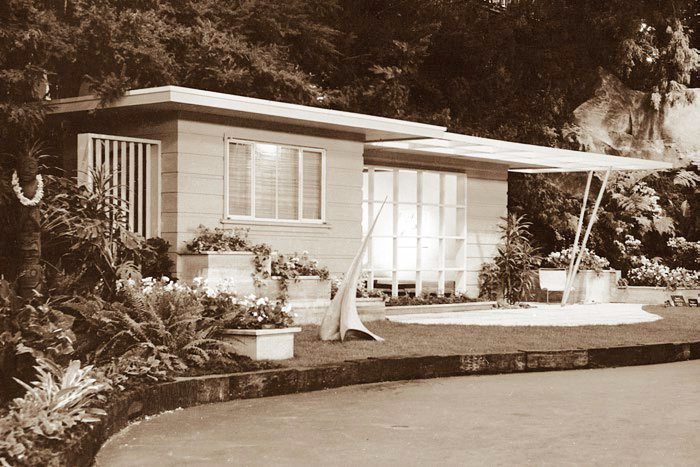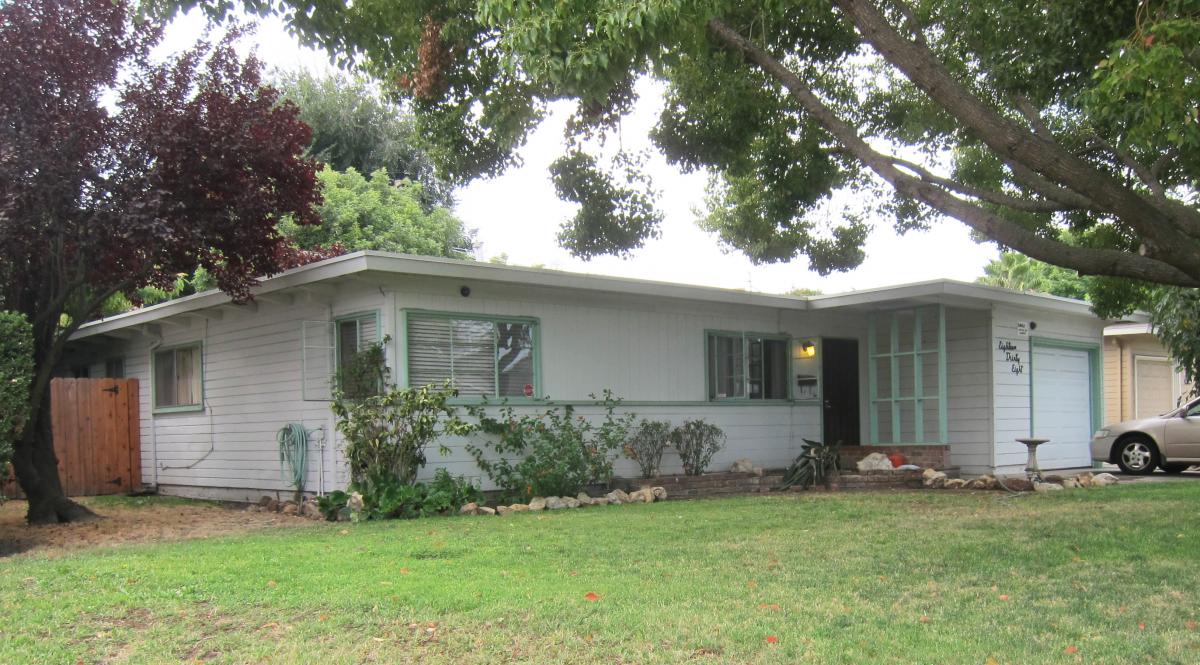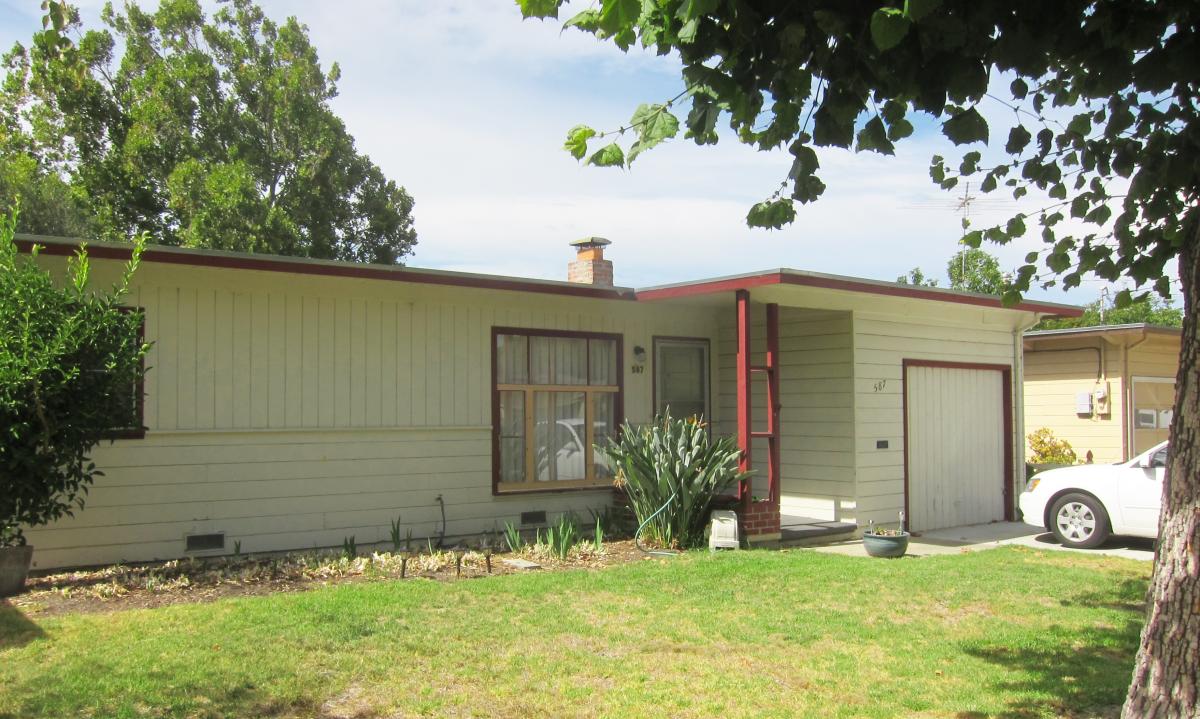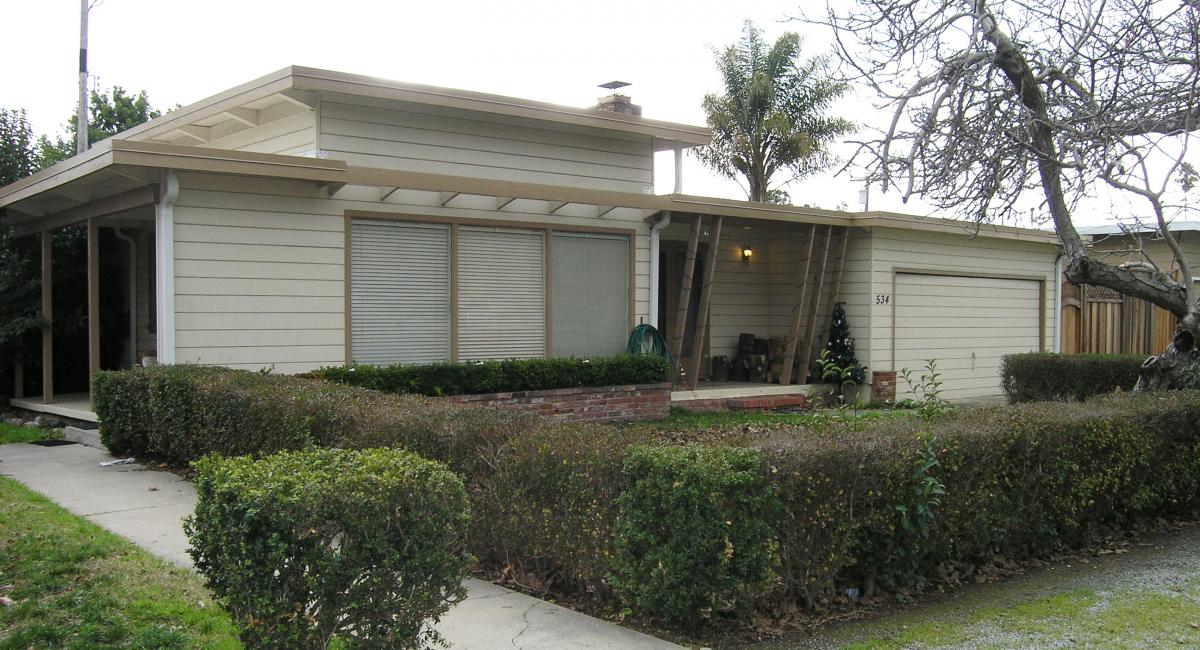
Eichler Drew Inspiration from Flat-tops
 |
|
|
For decades he was one of the best-known names in homebuilding. Earl 'Flat Top' Smith, whom we profile in the new fall '16 issue of CA-Modern magazine in ‘King of the flat-tops,’ was head of the National Association of Home Builders, famed for his ability to turn out entry levels homes for less money than anyone else, and for working in a modern mode.
He also provided early inspiration to Joe Eichler, who went to work building homes just three years after Earl Smith built his first flat-topped homes.
Eichler seems to have learned several things from Flat Top Smith, basing his own homes on Smith’s model in at least two respects.
But, just as importantly – in fact, more importantly – is how Joe Eichler quickly diverged in strategy from that of his erstwhile mentor.
 |
|
|
Because, while Earl Smith continued to build extremely simple, generally very small homes without the use of an outside architect, Eichler very quickly stopped using plans created by building designers and opted to hire, not just architects, but top-drawer architects, to design his increasingly stylish homes.
Another divergence was this – while Smith (1918-2000) focused throughout his career on homes for working-class and lower middle-class people, Eichler was soon aiming at more upscale clients – managers, professionals, professors, small business owners, and the like.
Today Eichler is a legend and Flat Top Smith is a forgotten legend. In at least one way, though, Smith succeeded more than Eichler did in accomplishing one of the goals proclaimed by progressive 20th century architects and thinkers. Where others talked about building modern housing for the working masses, Smith was actually doing it.
 |
|
|
Eichler’s homes grew larger, incorporating atriums, large indoor galleries, multiple bathrooms, and other amenities. Smith kept his homes small.
But, if Smith hadn’t developed innovative and inexpensive ways to roof a home with a flat top, and to create an impermeable concrete-slab foundation, would Eichler have found his was so quickly?
Joe Eichler met with Flat Top Smith just as Joe was beginning his career. It is known that they talked about roofing and slab construction. Joe may also have taken inspiration from Earl’s vitality and business model.
Earl Smith, whose small, family firm was based alongside a lumber yard in the East Bay city of El Cerrito, had a gift for gab – and deeply professional instincts. The way he organized his building in a quasi-industrial manner may well have convinced Joe Eichler to do the same.
 |
|
|
By 1955, according to the magazine House and Home, Earl W. Smith Homes was America’s fourth largest homebuilder. “He took a chance on modern architecture’s direct approach,” the magazine wrote, “and decided he wanted a new type of house with a flat roof.”
It seems that Smith also had influence over another set of builders of mid-century modern homes on the Peninsula, John Mackay and his partner Lawton Shurtleff. A photo in the Smith archive shows John Mackay at Parchester Village, a large neighborhood aimed at African-Americans in the late 1940s, just north of Richmond.
Mackay may have worked with Earl Smith on the project.
But while Smith’s influence on Eichler may be enticing, there is much more about Smith that is worth discovering.
 |
|
|
He was a much bigger builder than Eichler, with a longer career, stretching into the 1980s. His two sons, Duncan and Geoff, who worked in the business with their father, say he built about 25,000 homes in his career, about 11,000 of them his iconic flat-tops. Eichler built about 11,000 homes total.
Like Eichler, he was open to building homes that sold to minorities. Smith produced homes for black people in Parchester Village, likely the largest neighborhood aimed at black buyers produced in the East Bay in the decades after World War II.
As a proponent of industrial-sized homebuilding, Smith was known for building multiple developments at a time, and often in widely dispersed sites throughout Northern and Central California.
Over the years Flat Top Smith produced models with varying floor plans, facades, and even rooflines. His homes were sheathed in redwood or stucco or both. Earlier models often had some brick-sheathing.
The homes had attached carports or garages. Decorative angled posts or lattice work screens and trellises often embellished the façade. Wood-framed windows facing the street were often grouped in sets of three or four. Large windows faced the rear yard and some models had window walls, like Eichlers.
 |
|
|
Inside, the plan was relatively open, with shared living and dining areas and small kitchens. Smith eschewed hallways as a waste of space. Ceilings were tongue-and-groove redwood or fir, and there were open beams. Although he used a concrete slab rather than a traditional foundation, Smith, unlike Eichler, opted for wall furnaces, not radiant heat.
Homes ranged from 750 to 1,000 square feet in the early days, growing larger as the years went on. Smith occasionally built larger, luxurious versions of his basic plan, including five for executives of his firm in the upscale town of Alamo.
Many builders throughout Northern California bought plans from Smith. “So there are flat-top subdivisions that are dad’s houses, but they were not built by him,” his son Geoff says.
To learn more about this once legendary and now largely forgotten pioneer of modernism for the masses, read our sneak preview of ‘King of the flat-tops,’ from the fall issue of CA-Modern magazine.
- ‹ previous
- 170 of 677
- next ›



