
Late Eichler Homes: Tall, Proud and Handsome
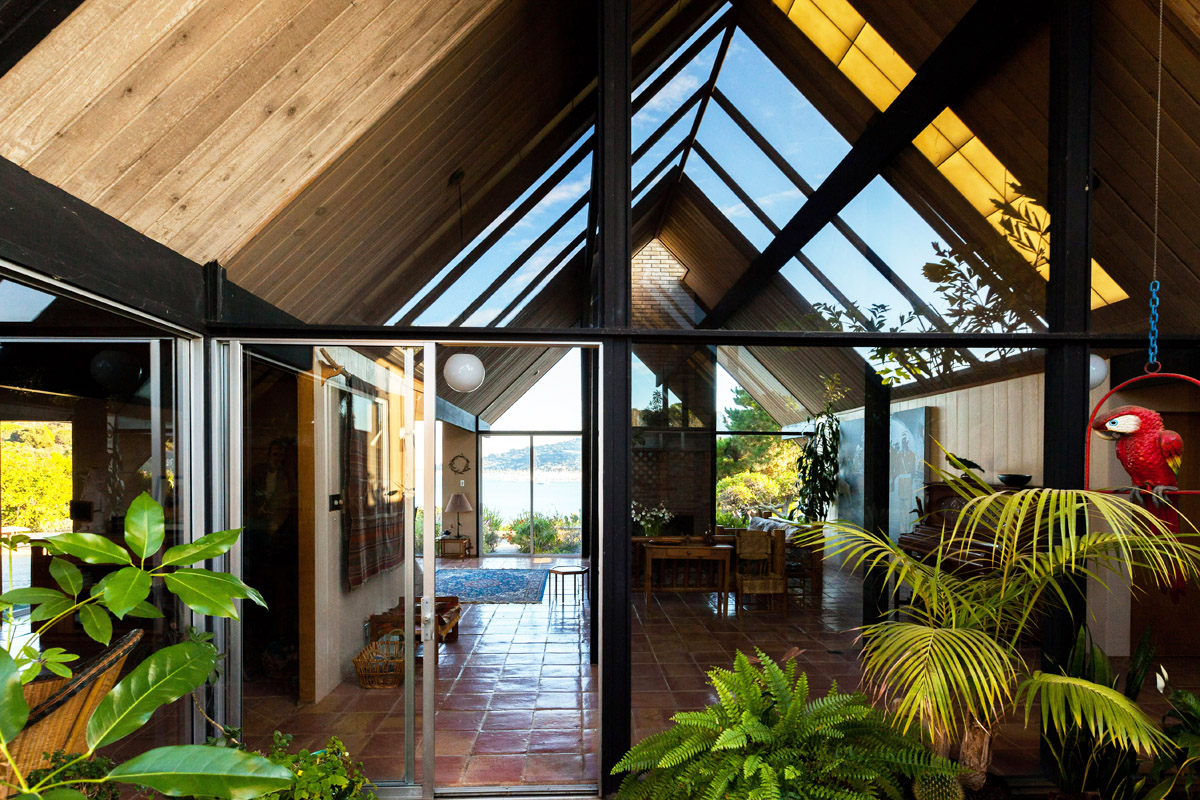 |
|
|
By the mid-1960s architect Claude Oakland clearly knew his way around an Eichler home. After all, he’d been designing them since 1949. But it’s just as clear that he never grew bored with the task. In fact, his late designs for Joe Eichler include some of the most innovative and imaginative of them all.
In the new, winter '16 issue of CA-Modern magazine, we focus on some of these exciting home designs in the article ‘Experiment in Innovation.’
Oakland (1919-1989) almost certainly designed more homes for Eichler than any of the developer’s other architects, first as chief Eichler designer for the firm Anshen and Allen, and then on his own and with partner Kinji Imada. Oakland also devoted more of his mature career to Eichler than the other Eichler architects, who also included the firm of Jones & Emmons.
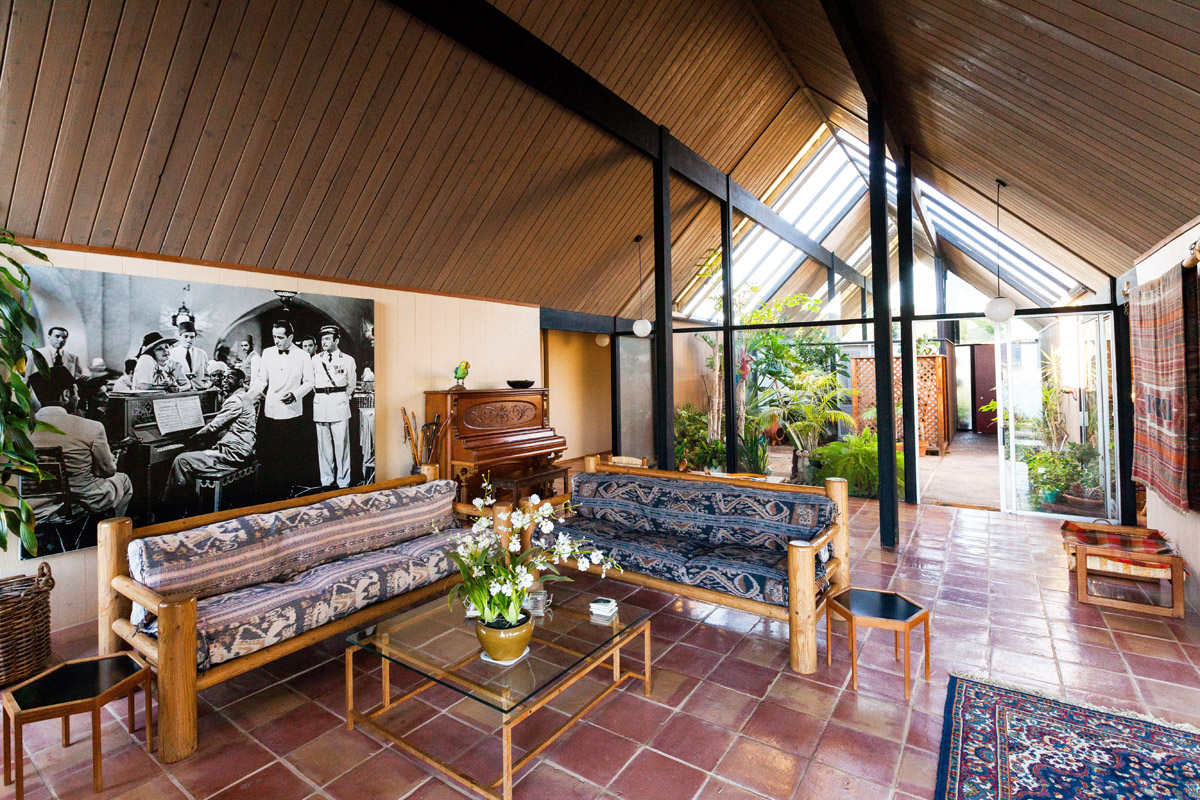 |
|
|
By the mid-1960s, after Joe Eichler’s firm, Eichler Homes, went through a bankruptcy. Eichler continued to build under several company names – but his operation was never as large as before. While his later neighborhoods may have been smaller in size, they were not smaller in ambition.
Many of Oakland’s designs for these later Eichler tract homes and custom homes were larger, taller, and more innovative in both plan and facades than in earlier days.
Consider, for example, the design found in Burlingame with a lively, folded plate roofline over the entry. Or the shingled roofs with almost medieval-looking ‘clipped gables’ in the Walnut Grove neighborhood of Walnut Creek. The gable end swings down at front, evoking a thatched cottage from the European countryside.
It was in this period that Eichler built on some unusual sites, including a broad spit of land that juts out into Richardson Bay in Marin County, and against some steep hillsides in San Mateo Highlands.
This gave Oakland the opportunity to design some unusual homes to fit the sites. For Strawberry Point in Marin, he created some one- and two-story homes that took advantage of large, waterside lots.
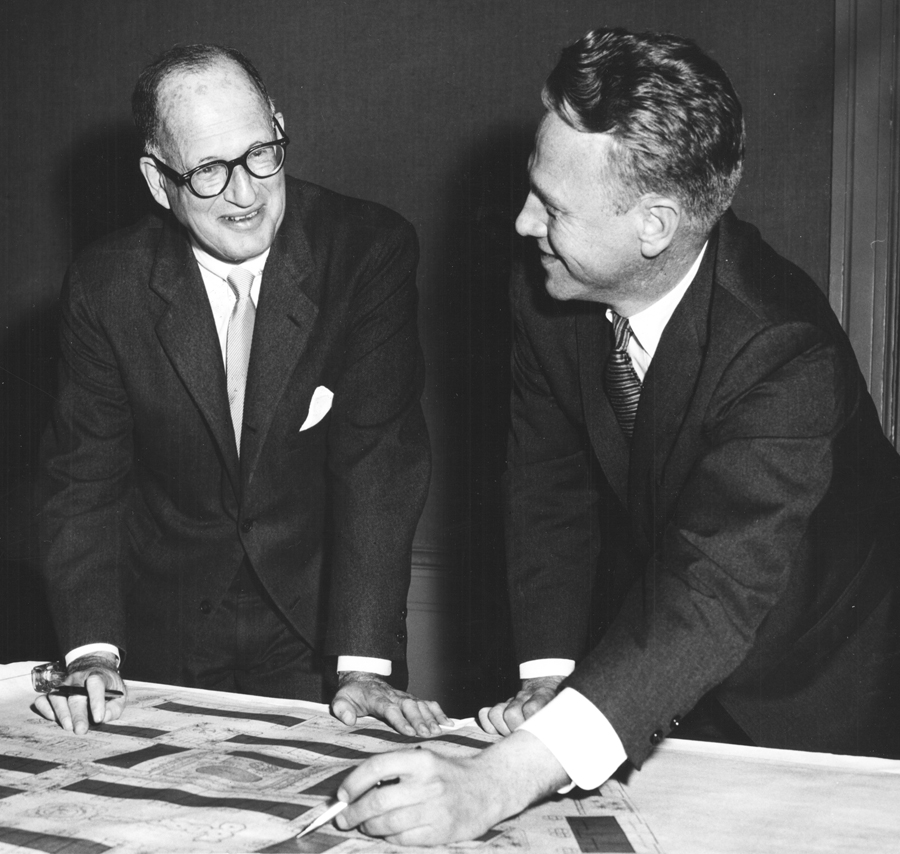 |
|
|
The home there that Avril Couris inhabits has perhaps the tallest ceiling height Eichler ever provided, 18 feet. “It certainly is the tallest I’ve seen,” says Couris, a Marin real estate agent.
In San Mateo Highlands, Oakland designed several two-story models that prove that two-story Eichlers can be both attractive and attentive to ensuring neighborhood privacy – if they are so designed from the start.
Here some of the models have an asymmetrical, off-kilter roofline that suggests the falling hair of actress Veronica Lake.
But it is in their floor plans that these late homes really suggest how innovative both Eichler and Oakland were trying to be. Not only do the homes make use of atriums, many provide ‘galleries,’ ‘loggias,’ ‘entry courtyards,’ and rear ‘courtyards.’
The result is an array of interior and exterior spaces that provide flexibility in use and a fascinating play between the outside and the inside. In some of the models, exterior space – or interior space of undefined use -- that almost seems like it is part of the exterior, divide the house in two.
The late Catherine Munson, who began her real estate career by showing houses for Eichler and became one of Marin’s leading real estate brokers, recalls the ‘gallery’ as one of the most popular, if at times perplexing, models. The gallery was perplexing to some because it was so large, and its usage so undefined, that some people wondered what to do with it. When buyers entered an open house with a gallery, she recalled, “Their jaws dropped.”
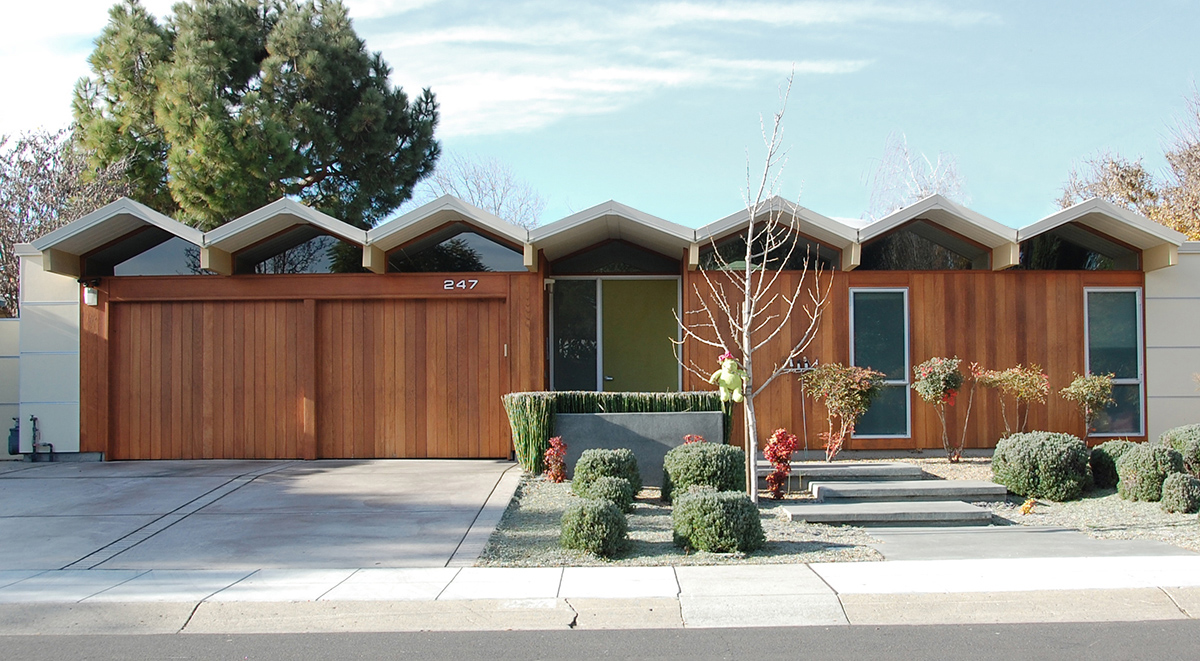 |
|
|
Joe Eichler clearly got along well with Claude Oakland who, according to people who worked for Eichler Homes, was the only one of Joe’s architectural designers to regularly stop by the office. Both men were strong liberals and active with liberal causes.
In part because of his social consciousness, Oakland appreciated the chance throughout his career to design mass housing for middle class and working class Americans.
But, as Oakland’s nephew Stephen Nichols recalls, the relationship between Oakland and his boss could get strained, as both men had large egos and cared deeply about the homes they were creating. Nichols would often visit his uncle, and at times had lunch with Oakland and Joe Eichler at Sam’s in San Francisco.
“[Oakland] told me that it was usual for architects and the people who employed them to have philosophical differences,” Nichols recalls. “He wanted to be like Frank Lloyd Wright. He wanted somebody to give him a project and he would do it from then. When you’re as big as Frank Lloyd Wright you could do that, you could insist on that. Claude never got like that.”
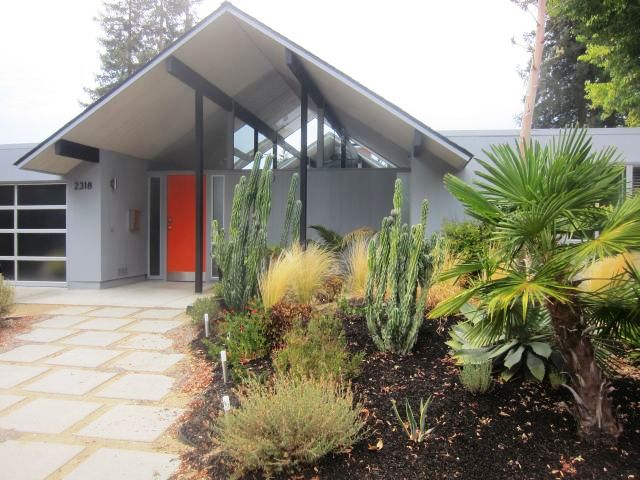 |
|
|
“Joe and Claude had a fairly volatile type of relation,” Nichols says. “Claude had a real temper. If something didn’t go his way, you’d see a flash of temper, more so than I guess I was used to.
“For me as a young man, that made him more interesting, because he was mercurial in that way.”
Claude Oakland and Joe Eichler may have argued at times. But what counts is the result – including Oakland’s late, great Eichler designs.
- ‹ previous
- 369 of 677
- next ›



