
Latest Loss Spells Trouble for Mackays
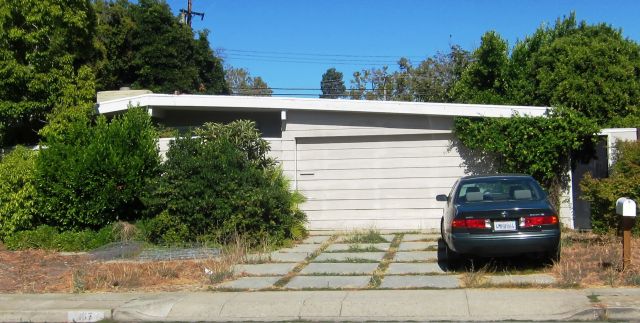 |
|
|
Fans of the simple yet elegant, Anshen and Allen-designed homes of Fairmede tract in Santa Clara suffered a loss in May that could lead to even greater losses.
The city council’s approval of a home that is out of scale with the original mid-century modern Mackay homes in the tract, and that does not abide by the city’s own design guidelines for what are called ‘patio homes,’ suggests that more such replacement homes may be in the offing.
It also suggests that city officials believe the tract has lost too much character to be worth preserving. That is not the opinion of some residents, who argue that the essential character remains and that homes could be restored.
There is fear among some mid-century modern proponents that the city is moving away from design guideline protections for what are called “patio homes.”
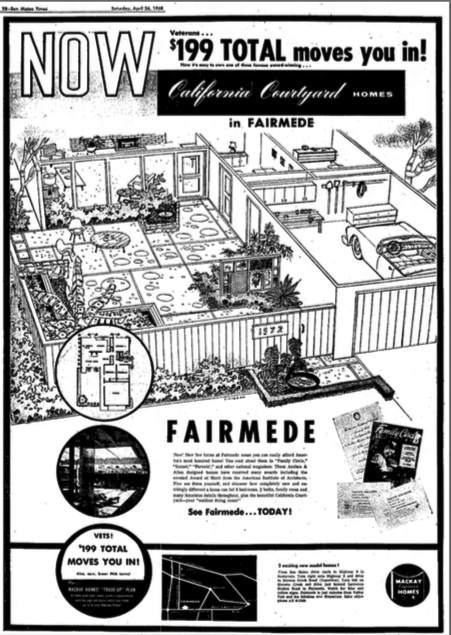 |
|
|
(The patio, a kind of precursor to the Eichler atrium, is a garden area that is an integral part of the Mackay homes, which were built in several Peninsula and South Bay cities in the 1950s by the firm Mackay Homes.)
Mark Aschheim, one of the leaders of efforts to preserve Fairmede, says the council’s decision “eviscerated” the design guidelines by allowing a home that is incompatible with its modern neighbors.
“The issue is broader than this tract,” says Aschheim, who emphasized that he is speaking as a member of Fairmede’s recently revived architecture committee, but not as its spokesman.
“There were big efforts to get the design guidelines developed and adopted just a few years ago. Now the city doesn’t appear to care they exist.”
He adds: “The precedent of this is very clear. A home being a single story is enough for it to meet the guidelines, even if its style is not modern at all, in a mid-century modern neighborhood. For anybody in the city who cares about design guidelines, this matters.”
The fight focused on an existing Mackay home from the mid-1950s at 167 Claremont Avenue. All the homes in the tract were designed by Anshen and Allen, master architects who created Eichler’s earliest and some of his best tract homes. They even designed a custom home for Joe Eichler himself.
The plan calls for demolishing the 1,400-square-foot home and replacing it with a much larger, 2,210-square-foot, four-bedroom home that does not adopt any modern styling that would help it blend in with neighbors.
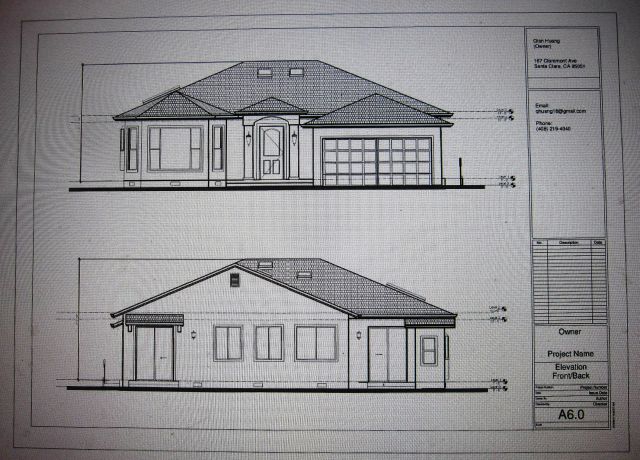 |
|
|
Architecturally, Fairmede is a neighborhood that already has several two-story additions, other replacement homes, and some incompatible remodeling. But many original homes remain, and fans say others could be restored to help preserve the tract’s original look.
Opponents argued that the proposed new home was “inconsistent with the city’s ‘single-family and duplex residential design guidelines” and not “in keeping with the character of the neighborhood,” which is another city requirement.
Fans showed a Power Point presentation that made clear how many homes in the neighborhood still retained their general shape and form and other original architectural features.
Serge Dougoud, who lives in the tract, wrote city officials arguing, “Approving the current project on 167 Claremont Avenue would create an irreversible precedent authorizing houses out of character against the City guideline in a fairly intact distinctive neighborhood.”
Aschheim noted that opponents of the home were not even arguing for the “preservation” of the tract’s architecture.
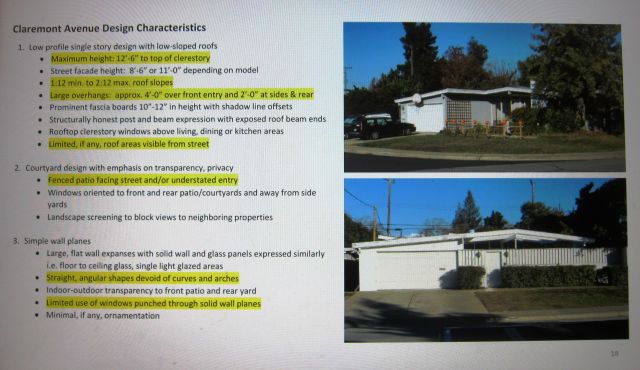 |
|
|
“There is continuing confusion over the issue of preservation, which nobody was advocating for. We’re not using that language at all. We’re just talking about design guidelines, about building something that is responsive to the modern style.”
Aschheim says that for a time city staff were using a term that brought with it bad consequences.
“Staff had generated the term ‘neighborhood in transition,’” Aschheim said, “so if more homes are not in the [original] style, it justifies their being more reckless in the future [in the way they apply, or do not apply, design guidelines]. Staff has stopped using that term, but the proponents [of new, larger houses] are still using it.”
Stephen Estes, who also lives in a Mackay, emphasized that point in his comments to the city:
“This neighborhood, with its very low roof profiles, has design, sightline, light, and privacy advantages which we bought into intentionally. The city is setting about to take our practical and aesthetic advantages away, in a systematic game of dominoes where each incursion of unsuitable design becomes a pretext for the next.”
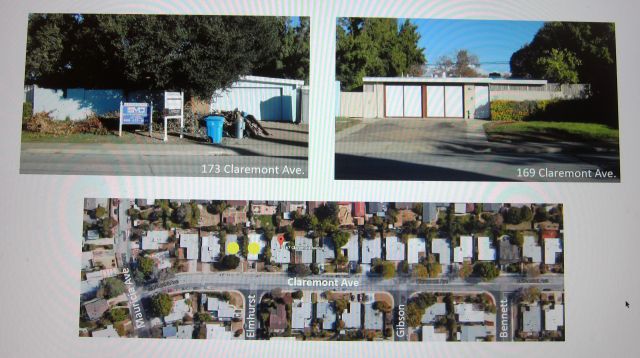 |
|
|
“If it is built,” Mary Jeanne Oliva wrote of the home, “I believe it will cause further erosion of the Fairmede neighborhood and further weaken any attempts by others to hold the city staff and officials accountable to follow their own guidelines.”
It’s been a long process for the owner of the home, Qian Huang, who has been through architectural review, the planning commission, and appeals. Aschheim says the council appears to have been sympathetic to these travails.
Defending the project in January at a planning commission meeting, Huang argued, according to the minutes, that:
“Claremont has a variety of home styles; he has concerns regarding the earthquake resistance of the existing home, including a safety concern with the floor-to-ceiling windows; the existing home lacks proper insulation, making it cold in winter and hot in summer; water damage has occurred to the existing home as a result of its low pitch roof; the homes in the tract were developed as low cost, cheap homes, and it shows now, with cracks in the concrete slab and stucco, and water leakage on roof; he wants a higher roof pitch for more optimal solar panel exposure.”
The council may also be sympathetic to the outpouring of support for the project. About 40 people supported Huang, about a dozen spoke in opposition. But opponents of the new home argued that most owners of Mackay homes in the neighborhood opposed the plan.
“The new younger people here don’t value the architecture or the tradition,” Aschheim said, adding, “[Home] values are going up tremendously. It’s creating a lot of pressure.”
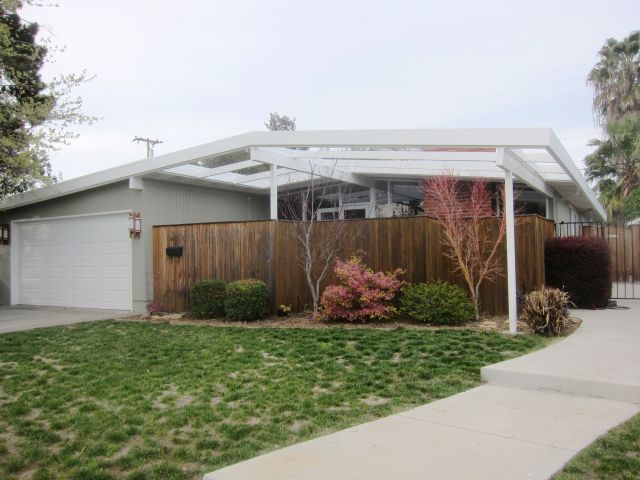 |
|
|
- ‹ previous
- 370 of 677
- next ›



