
Streng Brothers Support Historic Status
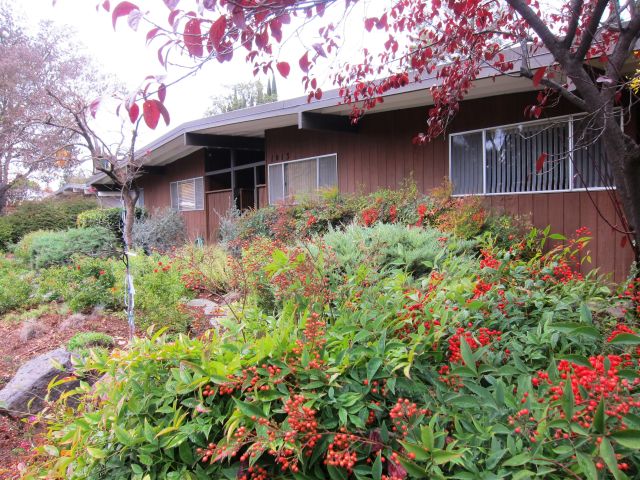 |
|
|
Would Joe Eichler welcome efforts to preserve his homes through historic designation? Probably.
Do the Streng Brothers, who built similar modern homes in the Sacramento Valley, welcome such efforts? They do.
In the university town of Davis, efforts are slowly getting underway to create a historic district in University Estates, a neighborhood developed by Bill and Jim Streng between 1964 and 1975.
The neighborhood was identified as potentially historic in the recently adopted Citywide Historical Resources Survey 2015. The effort is being promoted by local architect Allen Lowry, who lives in the neighborhood.
Between 1959 and the mid 1980s the Strengs built close to 4,000 homes, about 3,000 of them modern in style. All the modern homes were designed by architect Carter Sparks, who died in 1997.
Bill and Jim Streng, Bill’s wife Karmen, and Jim’s son Steve recently discussed this topic during the family’s weekly get-together at a Davis restaurant. The Strengs no longer work as developers, but continue to manage a portfolio of properties.
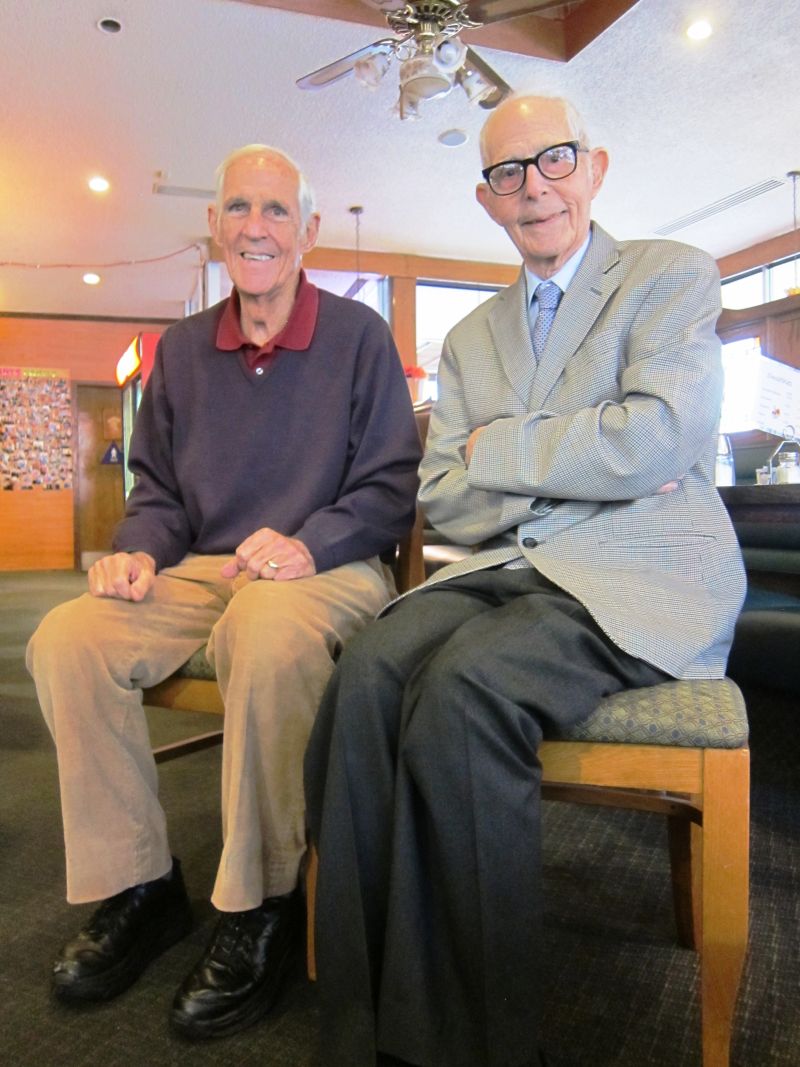 |
|
|
Both Jim and Bill Streng expressed pride that some of the homes they built are being considered for historic designation, and said that architectural regulations that might follow would be good for the neighborhoods.
Asked whether they had ever imagined their compact homes would be considered historic, Jim said, “Not at all. And we didn’t have any idea that the mid-century modern homes would be separated out from other houses that were built at the same period. We really had no idea.”
Speaking of his support for the designation, Jim added, “Maybe a little bit of it is ego. But I wish Carter Sparks, the architect we worked with, was still here. Really we were merchants. We just had the god fortune to hook up with Carter, and it worked for 30 years.”
Bill, while supporting historic status, noted, “That’s a two-edged sword. It restricts what a neighbor can do to [mess] up the house.”
But, he added, for people who really like the Streng houses, “they shouldn’t have an objection.”
In a way, University Estates is an odd mid-century modern neighborhood. While most of the homes qualify for that rubric, many do not because the Strengs also built more traditional homes in the area.
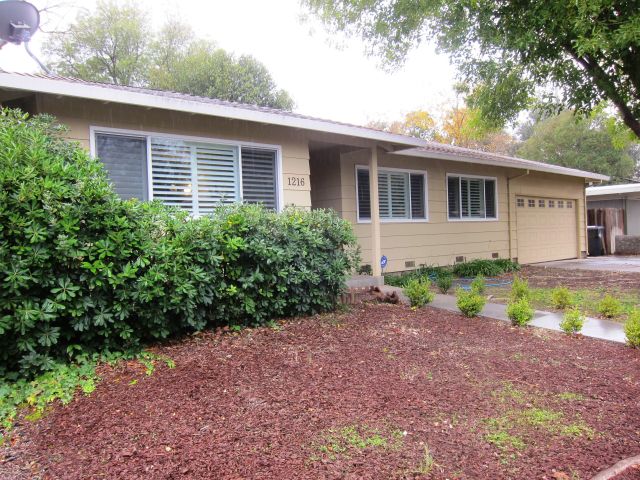 |
|
|
Only the modern designs were by Sparks, who also designed the “transitional” model, which looks a bit like a ranch from the front but is all modern in plan and use of glass and beams.
The Strengs built traditional designs to appeal to people who wouldn’t go for modern – something their inspiration, Joe Eichler, never did.
“Going back,” Jim said, “I wish they all had been Carter Sparks houses. But we were equally happy to sell traditional houses. We wanted to sell and build as many houses as we could, and we wanted to keep our carpenters and laborers busy.”
Just before lunch, Steve Streng, who sells real estate in the Sacramento area, drove through parts of University Estates with Bill and Karmen to gauge the condition of the homes.
“Some of the homes are completely wrong,” he said, “the fencing, the door styles, the way the beams are cut off, the additions that have been done. There are a few two-story additions that don’t fit in at all. There are some carports converted to garages and some are not done right.”
 |
|
|
Still, architects who surveyed the neighborhood decided that enough homes were intact to qualify as a historic district. They noted one issue peculiar to surveying this neighborhood:
It was hard to tell which houses were original in appearance because unlike most developers, including Eichler, the Strengs had been willing to customize their designs. Many have such oddball Sparks touches as extra wide doors, unusual entryways, and Sparks-designed lighting.
Although the Strengs did create an architectural review process for many of their tracts, the process was far from rigorous. The committee initially consisted of Bill and Jim, and was rarely called on to make a decision, they have said. Most committees in Streng tracts are long gone.
Plus, Jim said, the architectural guidelines were brief, “maybe two or three pages.”
“I wish we’d been more diligent in controlling what people did to the houses,” Jim said, noting that the Streng home he once lived in with his wife was “completely ruined.”
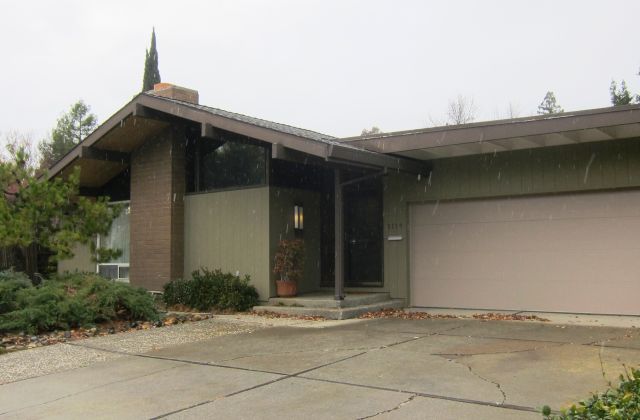 |
|
|
“They were a nice couple we sold it to,” he said with a laugh, “but you would not know it is a Carter Sparks house now.”
As an example of tracts where architectural guidelines work, Jim cites “one of our competitors, Robert Powell. He did a very good job, and he was extremely strict in his CCRs (covenants, codes and restrictions.”
As a result, Jim said, “his houses still look perfect. From the outside you see no revisions at all.” Steve lives in one of Powell’s best-known communities, Gold River, in Sacramento.
There are Streng neighborhoods where CCRs continue to be enforced – primarily those that have homeowner associations that control common areas.
In River City Commons in Sacramento, for example, Bill and Jim worked with the association to produce an expanded set of design guidelines that have proven effective.
In Davis, Lowry is designing a set of voluntary architectural guidelines that homeowners can use when remodeling, or when restoring a home to its original appearance.
“That’s a great idea,” Steve said. “They did that in River City Commons. They help the homeowners to make the right decisions, and if they make some wrong decisions, there are some consequences there.”
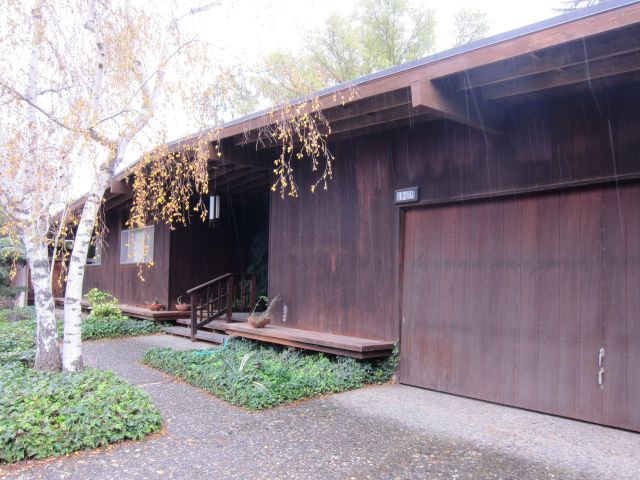 |
|
|
- ‹ previous
- 539 of 677
- next ›



