
Wright Restoration Inspires Advocates
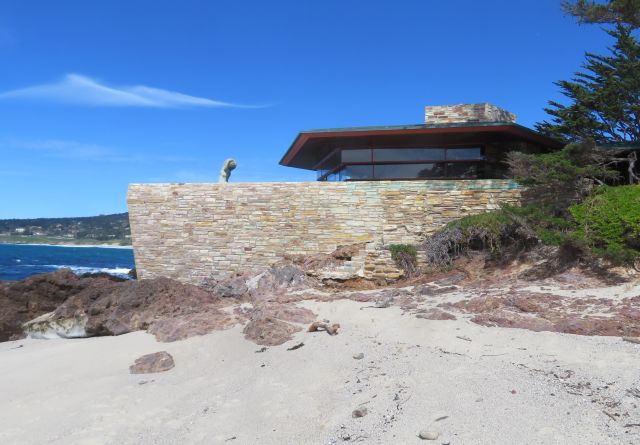 |
|
|
If you have ever walked Scenic Road in Carmel, with its amazing views of Monterey cypress trees above ocean waves crashing on rocks, you’ve spotted something else amazing – a prow-shaped structure built of sandy, local Carmel stone that juts bravely – perhaps too bravely – into the surf.
This is Frank Lloyd Wright’s Walker house—and next time you admire it, please thank (in your thoughts) Chuck and Kit Henderson and the rest of the Henderson family for a recent restoration that will keep the house alive for at least several more generations.
Chuck and Kit’s extensive and expensive rebuilding of the Carmel stone prow that inserts itself into the sea was recognized in March by the Association of Monterey Area Preservationists at its annual meeting. The structure had been damaged by the physical action of waves on soft stone, harsh weather, king tides, and saltwater intrusion.
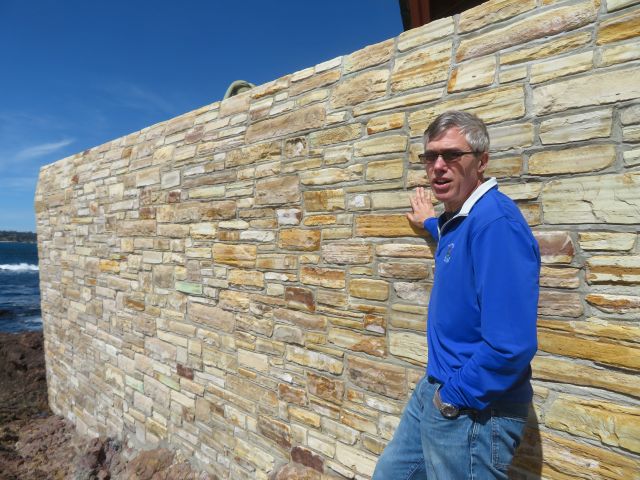 |
|
|
Rick Janick, who worked on the project, reported how neighbors fretted when they saw workers dismantle the stone prow. “You’re going to kill it. You’re going to destroy it,” neighbors said.
But, at the end, Chuck says, “It looks just like it did.”
The house was completed in 1952 for Della Brooks Walker, a widow and artist who lived in the house almost to the time she died, at age 100, in 1978. She was Chuck's great grandmother. Today, the house is the property of her grandson, Chuck's father, who will leave it to Chuck and his siblings. Already six generations of the family have enjoyed the home.
The family fortune, by the way, goes back to a lumber company whose marketing guru devised the tale of Paul Bunyan and Babe the Blue Ox as a way to sell timber.
AMAP named Chuck and Kit as preservationists of the year for their general care of the house, which remains essentially unchanged, including an original Thermador oven. “I think it’s an honor to be able to be a steward of such a unique place on earth,” Chuck says.
He made clear during the event that the award should recognize all those in his family who have stood by the house over the decades. The award was presented by AMAP president Nancy Runyon, at a meeting that included talks about Wright and the house by Kent Seavey and Rick Janick, two architectural historians who have been studying and advocating for architecture on the peninsula for more than 40 years.
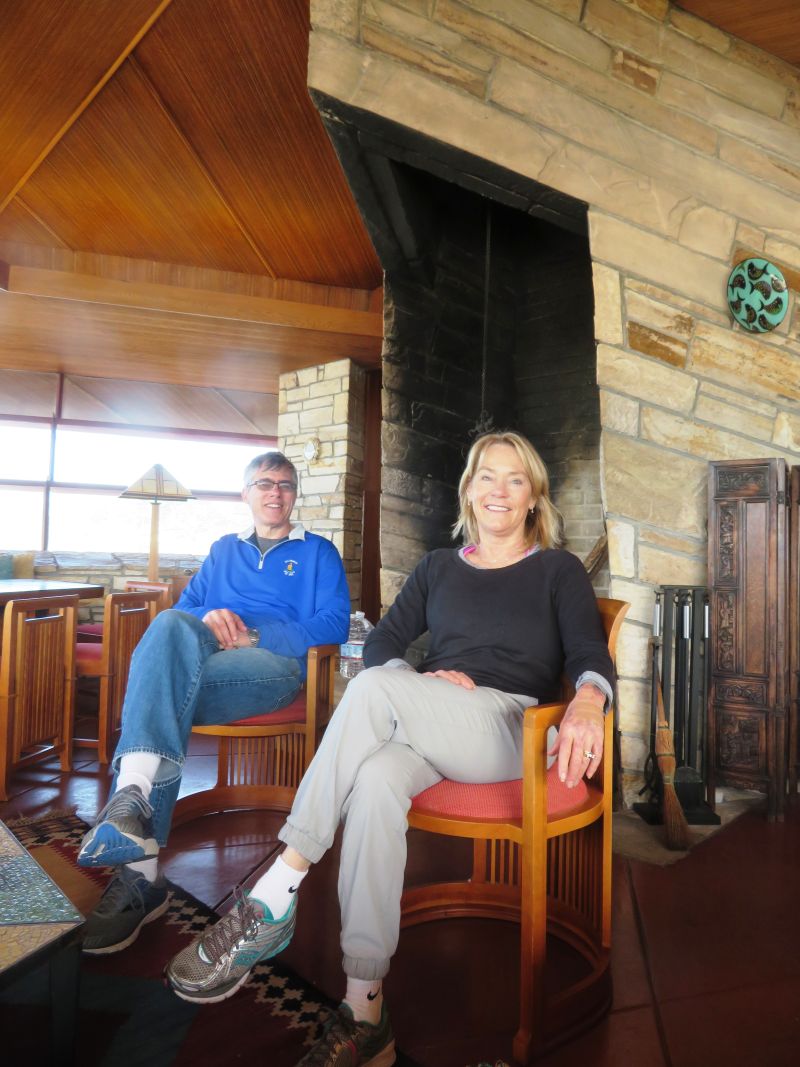 |
|
|
The house did get a bedroom-art studio extension in 1960, inspired by a plan by Wright and designed by Chuck’s uncle, architect Sandy Walker. Walker stepped in when Wright died.
In the Monterey area, whenever preservationists meet, especially if they enjoy modernism, one topic is never far from mind – the fate of the Connell house in Pebble Beach, which was designed by Wright’s contemporary and former employee Richard Neutra.
The Connell house, which was deemed eligible for the National Register of Historic Places, has been festering away for years and subjected to vandalism while its owner, a tech mogul, seeks to replace it with a much larger home.
The Henderson’s care for their home is seen, by contrast, as exemplary.
At the AMAP annual meeting where the Hendersons were honored, among attendees was Raymond Neutra, a retired physician and Richard Neutra’s son. Raymond is on AMAP’s board.
“The Walker House,” according to its successful National Register nomination, written by Kent Seavey, “is the only completed private house designed by Frank Lloyd Wright overlooking an ocean environment.”
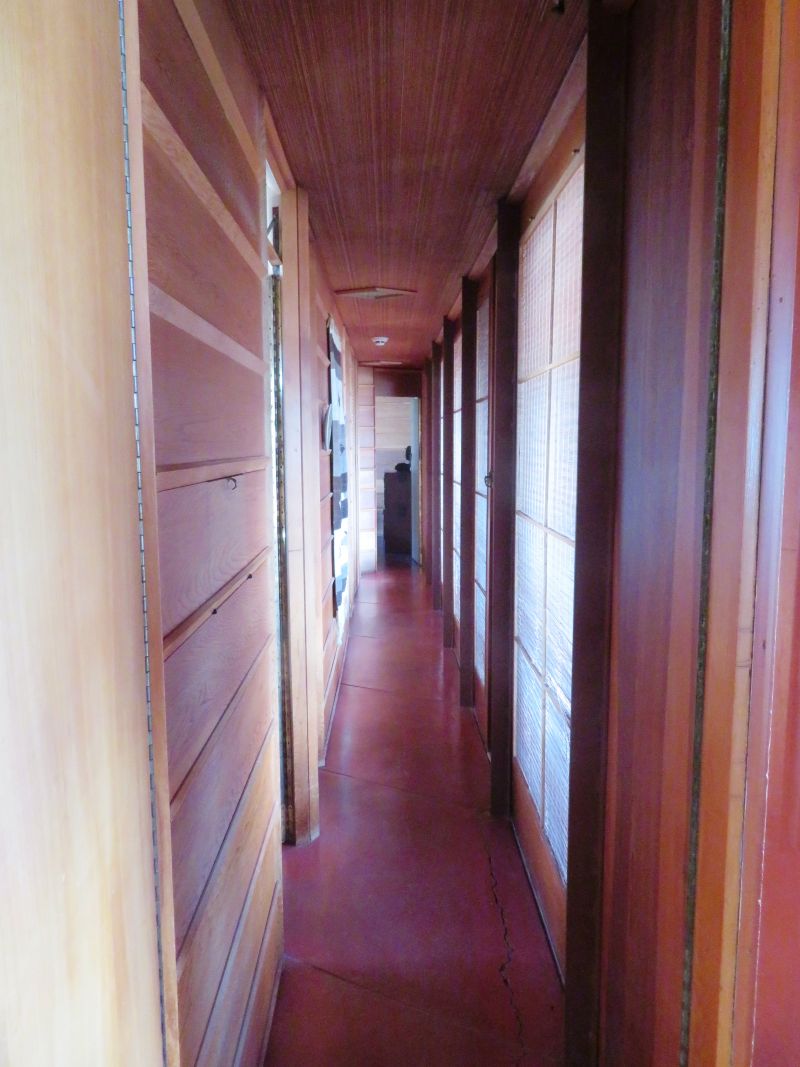 |
|
|
“It’s kind of like a ship, right?,” Chuck says, while giving a tour of the home. Indeed, the house is not only shaped like a ship, with its front porch a prominent prow, but it is shiplike too in its tight spaces and proportions.
The hallway from hexagonal living room to bedrooms isn’t much wider than an airline aisle, and bathrooms and especially showers could challenge those of large girth. The kitchen too is compact – though it does, at least, feature an external door, which Wright at first declined to provide.
Della insisted that she needed the door to, among other things, step outside to dump the trash. Chuck says that Wright was concerned that trash cans in front of the house would mar views of the place from nearby Carmel Beach.
The compromise? Just outside the kitchen door is a sunken trash holder, invisible to all onlookers.
Della proved a tough client, winning several other arguments with Wright, including the placement of home on site. She also brought in modernist landscape designer Thomas Church to create a garden.
Besides the stone prow and expansive, hexagonal living room with built-in furniture and tall fireplace that “really cranks,” Chuck says, the home has other remarkable features.
These include steel-framed, red-painted windows that form a sort of inverted pyramid, with windows on top jutting out further than those below. “When you’re inside, it kind of draws you out,” Chuck says of the design. The bottom frame has hidden vents that allow air into the home—but not sea spray.
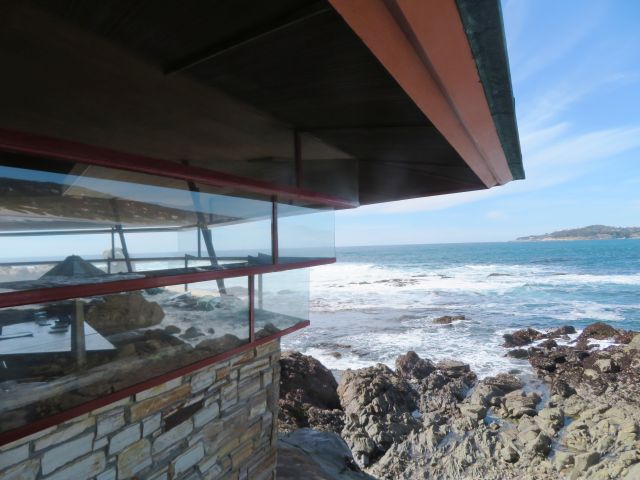 |
|
|
Combed plywood is used for inside and outside ceilings to add texture. “The combed plywood gives the roof a lot of motion. There’s a lot happening,” Chuck says.
Still, Kit says, “This is a very peaceful home to come to, despite the crashing of the waves.”
She recalls being home alone once when the waves were cresting over the prow and slamming with so much force the ground shook.
And nature isn’t the only invader. There are tourists. “You’re in a fish bowl,” Chuck says. Hidden cameras have caught people climbing from the beach (which the Hendersons own, but is open to the public) onto their garden to get a better look at the house. “I have a photo of this lady, just dancing in my garage,” Chuck says.
Please don’t do this, readers.
The Hendersons open the house to the public once a year, during the 'Carmel Home and Garden Tour' in June
Did Frank Lloyd Wright’s oceanside Walker house influence Eichler’s architects Anshen and Allen when, just a few years later, they designed their own dramatic prow-shaped coastside home for a client a few miles away? Read "Were Anshen & Allen Inspired by Wright” in the CA Modernist next week.
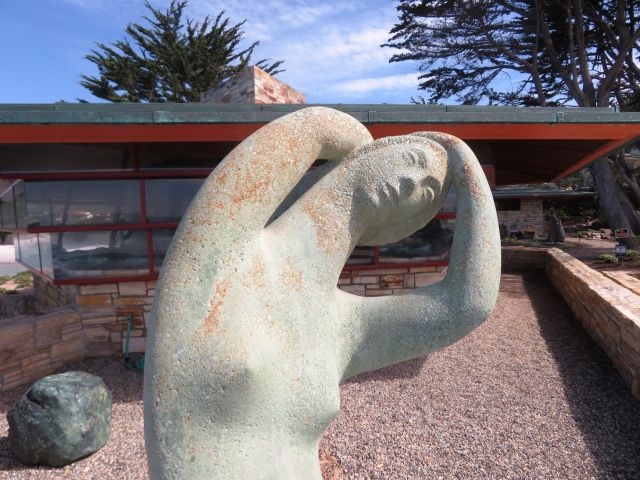 |
|
|
- ‹ previous
- 664 of 677
- next ›



