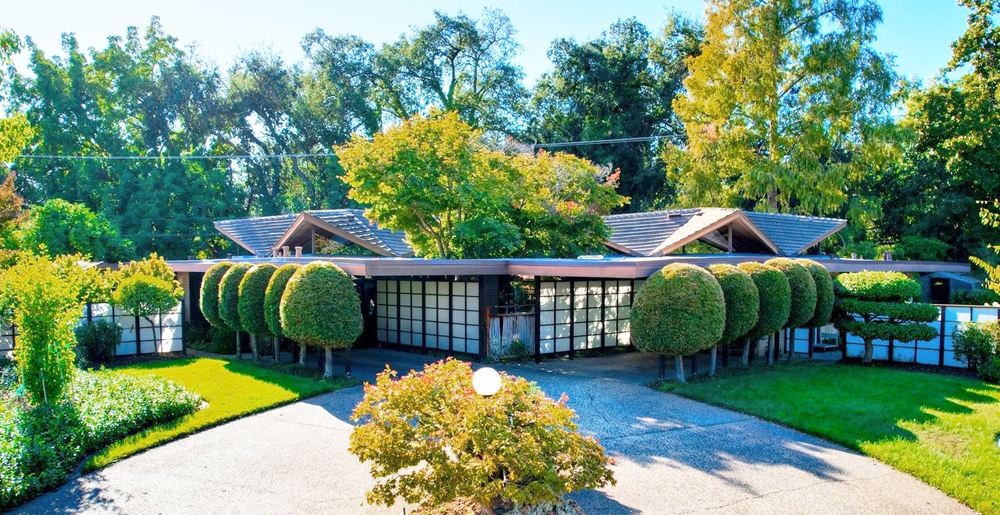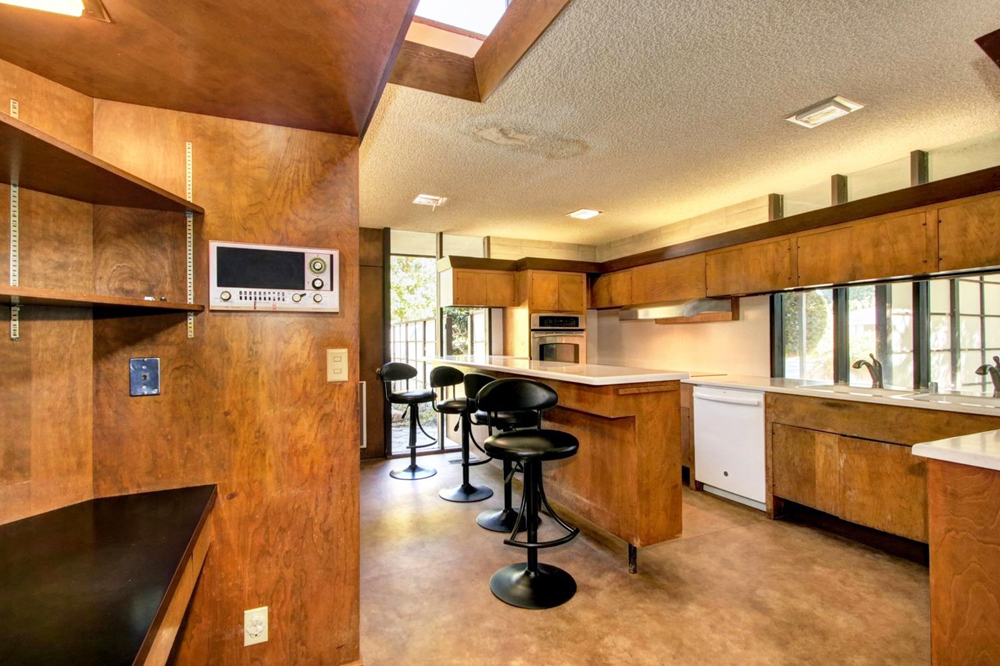Asian Flair, Angles Aplenty
 |
|
|
"To make the world beautiful" was one of architect John Harvey Carter's goals.
One look at the mid-century modern home the architect designed at 523 Grovesnor Court in Sacramento—even without staged furnishings to beef up the eye candy—and it's clear that Carter's contributions to this structure make a positive impact teeming with inherent beauty.
Listed by Angela Heinzer with Coldwell Banker Realty, the 2,729-square-foot, 5-bedroom, 4-bath home was built in 1965, and is listed at $765,000.
"We've had hundreds of people come through the house—fans, people worried that new buyers are going to tear it apart. The serious buyer is going to want to keep it in its original condition, and upgrade it with new appliances, and so forth," Heinzer says.
 |
|
|
Families will appreciate the home's proximity to some of Sacramento's best private and public schools, and location near the American River Parkway, which winds through the landscape.
Aerial views capture the beauty of the architect's design, showing the geometric clerestories that infuse a magical light into the home's interior spaces.
"At night they're pretty dramatic, and are basically a series of triangular-shaped windows turned 45 degrees off plan," Heinzer says. "The plan itself is actually very simple, and allows a lot of natural light to come in."
 |
Stepping onto the property, visitors are readily captivated by the home's serene atmosphere and Asian aesthetic. Clearly, the architect went above and beyond designing a California home that seamlessly blends the indoors with the outdoors.
"Wilhaggin Estates was a very up-and-coming neighborhood in the 1960s when it was built," says Heinzer.
For Kirk Brainerd, his mom, Joan, and his four sisters, the house was their family home. Now a retired architect, Brainerd worked for John Harvey Carter in the 1980s.
 |
|
|
"My father, Walton, who is still living, was a pediatrician whose partner, Bruce Marshall, commissioned John to build a house for him," Brainerd explains. "My dad was so amazed by the Marshall's home that he commissioned John to build our home."
"John was a Frank Lloyd Wright protégé," he adds. "You could describe a lot of his work as ‘form follows function."




