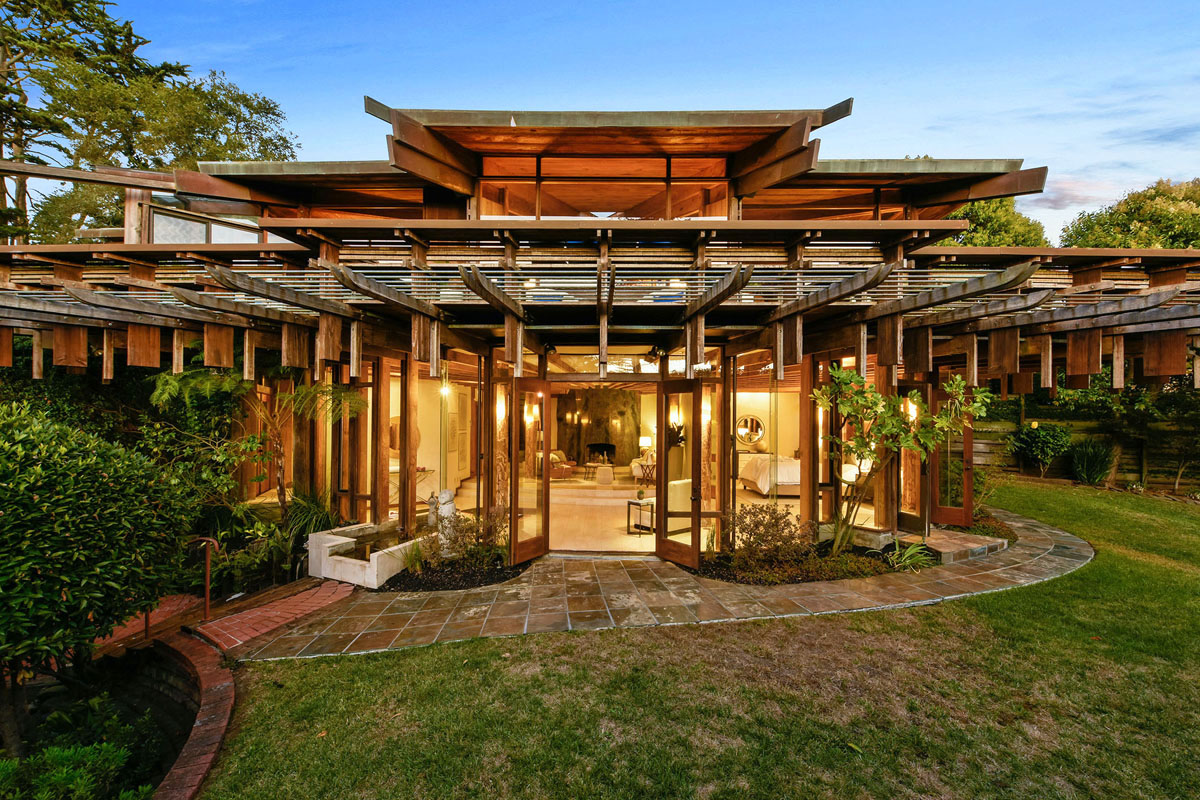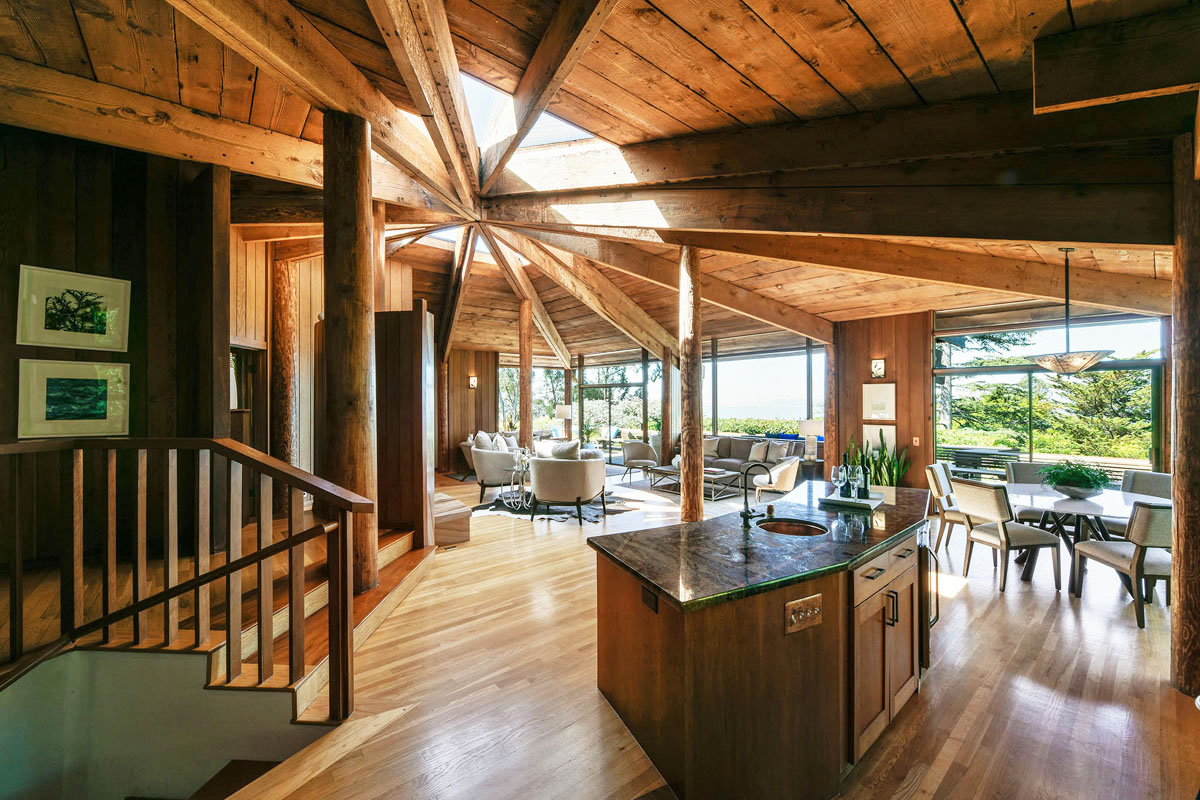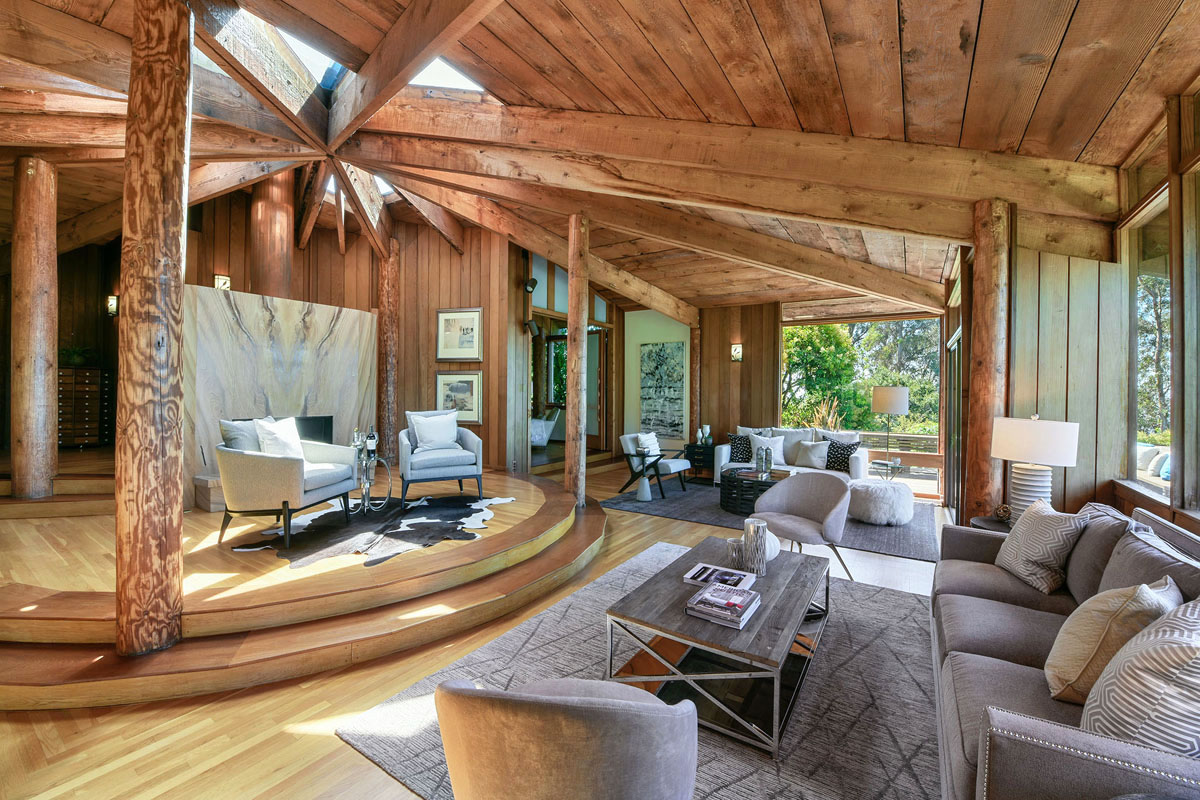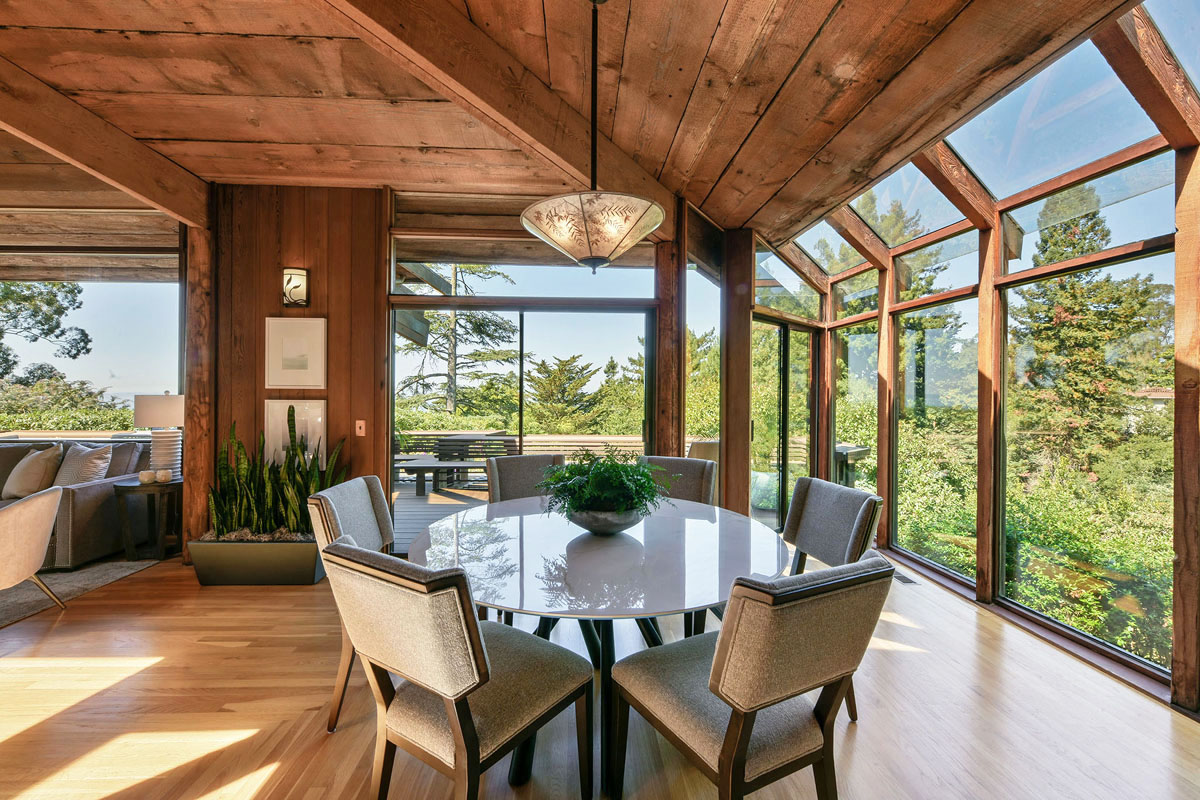Circular Gem in Slow Market
 |
|
Berkeley Hills home, now on the market for $2.65M, features curved walls and a radial design spreading from a central core—and a tremendous view. All photos: Open Homes Photography Inc. |
 |
|
|
 |
|
|
 |
|
|
It's a radiant wooden circle of a structure nestled in the Berkeley Hills, beautifully designed by two Frank Lloyd Wright protégés. Nonetheless, it mirrors the slowdown in Bay Area home sales and prices.
The 1980 house at 150 Bret Harte Road was listed in September for $2.79 million, a price befitting its spectacular view and architecture—but 20 percent less than its owners paid 15 months before.
"The current owners bought it a year and half ago but never moved in, so it's actually been vacant," says realtor Sean Walsh, who co-listed the property with Neal Ward for Compass Real Estate.
"It's pretty amazing," says Walsh of the home, confirming that the asking price was cut this week to $2.65M on what he calls "my favorite listing I've ever had" in a five-year career.
One can easily see why the realtor loves it. As in several of only a dozen or so homes designed by former Taliesin West student Daniel Liebermann, it features curved walls and a radial design spreading from a central core like the architect's best-known residential work, the Radius House (1960) in Mill Valley. Then there's the view.
"Alcatraz is a little to the left, and the Golden Gate Bridge is dead center," the realtor marveled of the sightline from a wrap-around deck. "The sunsets are just unbelievable from there."
In hopes of sharing this colorful spectacle with potential home buyers, after a series of midday open houses at the property, it will be open for touring this Sunday, November 17, from 3 to 5:30 p.m.
Although credited to Liebermann, Richard Paoli of the San Francisco Examiner once reported that the home was in fact brainstormed by one of his Taliesin colleagues in a café on St. Mark's Square in Venice, Italy.
According to that story, architect Daniel Hoppen and the landowner, Tomak Ulatowski, "grabbed a napkin and swiftly outlined a plan" for the home that was fleshed out by Liebermann. The upstairs was built with three bedrooms and two baths, and then Hoppen presided over a downstairs addition of two beds and two baths later in the '80s.
The house now stands with four-plus-four over 3,987 square feet on what Walsh termed "an enormous double-lot." That's partly because Ulatowski later bought the vacant lot directly downhill at 1133 Cragmont Avenue, bringing the contiguous properties for sale to just over a quarter-acre.
Other attractive Bay Modern-style features of the house include hardwood floors; two refurbished slate fireplaces; a wall sheathed in hand-hammered copper; and, sources say, plenty of reused materials from a '70s apartment house fire and the phone pole-like posts that were onsite when Ulatowski bought it.




