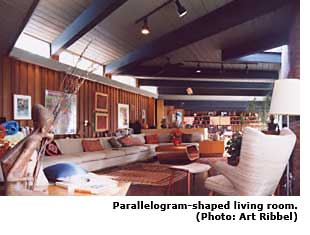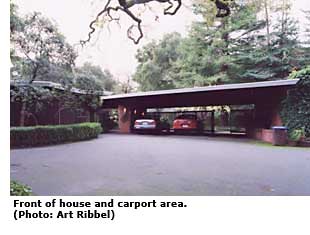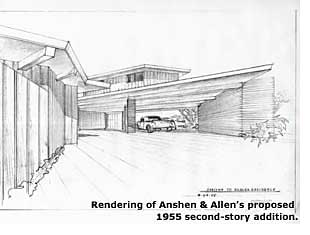Eichler's Atherton Home
 Joe Eichler spent nearly his entire quarter century of homebuilding living in three residences he built himself. Two of them were custom single-family homes, certainly larger and with many more embellishments than his production houses. But they nonetheless evolved from a design aesthetic common to his developments, sharing the same architects.
Joe Eichler spent nearly his entire quarter century of homebuilding living in three residences he built himself. Two of them were custom single-family homes, certainly larger and with many more embellishments than his production houses. But they nonetheless evolved from a design aesthetic common to his developments, sharing the same architects.
One of these homes is aging well today as it blends naturally among mature oaks on a one-acre parcel on Irving Avenue in Atherton's exclusive Lindenwood.
Designed by Eichler's original architects, Anshen & Allen, the Atherton home was built in 1951, soon after the debut in Sunnyvale of the groundbreaking Sunnyvale Manor II development, which featured the architects' very first designs for Eichler. It would become Eichler and wife Lillian's only home throughout the prime of Eichler Homes, until 1965.
Much of the influence for the Atherton home's modern and open design can be traced to architect Frank Lloyd Wright, who in different ways had a great impact on both Eichler and architect Bob Anshen. During World War II, Eichler lived in a Wright-designed Usonian, the Bazett house, in Hillsborough, an experience that touched off his momentous dream of building homes in its likeness. An ardent devotee of Wright, Anshen met Eichler in 1947, the year Eichler began building prefabricated single-family houses. Two years later, Eichler hired him to design the first of two plans for a new family home and, shortly afterwards, the innovative AA-1 model for Sunnyvale Manor II.
"...I felt almost immediately that this man [Anshen] could do the job," Eichler told 'Architecture West' magazine a decade later. Looking to reconnect with his earlier Bazett house experience, Eichler set out to build his new home in Hillsborough and, with Anshen's guidance, incorporate many of the Bazett's design elements. While Anshen's design did not include the Bazett's V-shaped plan and hexagonal module, its design similarities—indoor-outdoor orientation, small galley kitchen, radiant heat, built-in furniture, and other materials—were obvious. However, due to a government-imposed regulation in the postwar limiting residential construction to only 1,100 square feet, construction was put on hold.
A year later, the project was revived, the plan revamped, and the site shifted to nearby Lindenwood. The new design was even more in line with Wright and the Bazett, restoring the 'V' configuration, and introducing a parallelogram-shaped theme that ran throughout the rooms and swimming pool. While much larger than Wright's Usonians, its redwood and brick exterior, wall of glass facing the rear, and undersized kitchen bore the signature elements. Whether or not Eichler was attempting to relive his paradise lost, the feeling and ambience of the Bazett, in part due to Eichler's liberal budget and Anshen's devotion to Wright's detailing, had returned.

Perhaps the Eichlers' new home may have inspired the builder in its own way. According to the 'Palo Alto Times,' while profiling Lillian Eichler in the mid-1950s, before new features were introduced in Eichler production homes, Joe looked for his wife's reaction by testing the ideas in their Lindenwood home, a "cinemascope" version of his tract houses. "There the fate of a sliding door, built-in television and furniture, fabrics, floors—just about everything—is determined," the reporter noted. "I'm a guinea pig," Lillian herself quipped.
The house also seemed to serve as a test case for Eichler's company, which, in the early '50s, looked to appeal to the upper middle class settling in Atherton. "Most of the original homes in Lindenwood, even when we arrived in the mid-1960s, were rather large yet simple and unimaginative one-story ranch-style houses, built some time between 1949 and 1955," said Paul Feder, who succeeded the Eichlers as owner in 1965. "I would say that there are probably only one in ten houses today that hasn't had a considerable amount of work done on it, and one in four torn down and replaced with great big two-story houses, mostly by a new breed of multi-millionaires."

As a featured announcement in Eichler Homes' 1953 brochure, the planned Lindenwood Eichler development offered four different three- and four-bedroom designs, and, at $42,500 to $49,500, the priciest Eichlers on the peninsula at the time. After building only three large modern models on nearby Linden Avenue, and another directly across from his own home on Irving, Eichler abandoned his Lindenwood plans, not an easy fit even in his own backyard.




