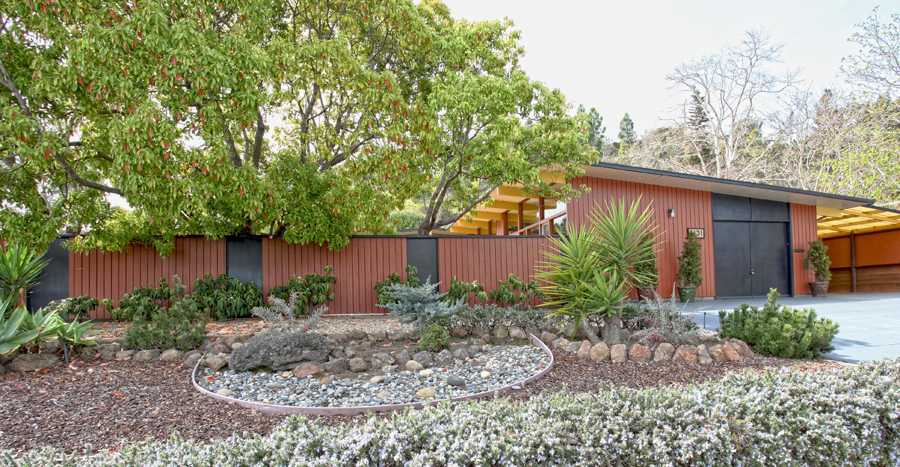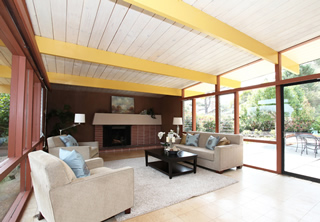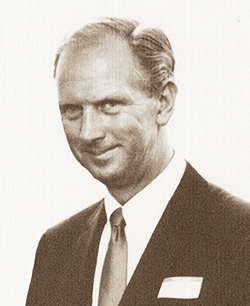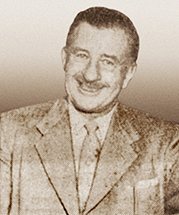Mogie Modern - Page 2
 |
 |
|
|
 |
|
|
 |
|
|
It's hard to say whether Mogensen designed more apartment units or more single-family homes. Clearly, he designed thousands of each.
Modestly modern homes pop up in all of the suburban tracts Mogensen designed for Bohannon.
In Mayfair Heights, on the east side of San Jose, a low-gabled home sports a stylish front picture window angled to match the slope of the roof. But the home, as built, is not nearly as exuberant as the renderings Mogensen had proposed for that 1951 subdivision, which had much more glass, and jaunty carports.
In the Santa Clara subdivision of Westwood, from 1955, Mogensen's simple, board-and-batten one-story cottages take on a modern look by extending rooflines over an entryway walk—a feature he also used for his Sunset Terrace homes.
The ranch-style homes also use Mogensen's characteristic, large divided-pane window, both front and back.
In San Mateo's Hillsdale Highlands, Bohannon even marketed a Mogensen design, 'the Contemporama,' that looked very much like the Sunset Terrace homes.
Some of Mogensen's most modern-seeming tract homes can be spotted in the 500 and 600 blocks of Hillsdale Boulevard in Hillsdale Highlands, with glass walls and clerestories opening to rear and side yards; broad, almost exaggerated roof overhangs; and atrium-like courtyards. Still, the look of these homes is more ranch than Eichler.
"One model home is completely contemporary in styling," the San Francisco Chronicle wrote in 1958 about one Santa Clara subdivision, Westwood Oaks, identifying Mogensen as the designer of all the 1,500-square-foot homes.
"It features vast areas of glass, clerestory windows, low-pitched roof covered with custom crushed rock. The adjoining home is Oriental-modern, with a modified hip roof, wood siding, and decorative trim suggestive of the Far East. The third model home is a California ranch-style with a heavy shake roof and brick trim."
Inside, despite outward appearance, many of the homes were modern in design, though quietly so. In Mayfair Heights, for example, front doors opened directly into compact, open-plan living areas, with open kitchens and small dining areas beneath a vaulted ceiling with exposed beams.
"Inside, the rooms are arranged for what Bohannon calls 'Sunshine Living,'" the Mercury News reported in 1952, describing Mayfair Heights. "That is, the central living area of the house opens through a full-wall picture window onto the patio in the enclosed backyard."
 |
|
|




