
Designer of the Summit Passes Away
 |
|
|
During a 60-year career that stretched from Hungary to California, Tibor Fecskés, who died in April at age 96, designed schools, college buildings, libraries, residential complexes, a number of homes, and an unbuilt utopian community in Marin County whose vociferous opponents argued would destroy beautiful open space.
In preparation for a 2006 interview with CA-Modern, Fecskés, soft-spoken and humorous, a great raconteur, trim in his late 80s, pored through his archives. “I was actually amazed at the amount of work I had done,” he said.
Fecskés’ remains best known, however, for a towering landmark on San Francisco’s Russian Hill, 999 Green Street, or 'The Summit,' which Joe Eichler built from 1963 to 1965 before moving into the penthouse with his wife.
Fecskés, who escaped Hungary with his wife and three children following the failed revolution of 1956 and quickly settled into a charming mid-century modern home in the Sausalito hills, got the job as a bit of an accident.
The site for the Summit, then occupied by a home designed by Julia Morgan, was owned by Neal Smith, an architect who ran Neal Smith Associates. He wanted his firm to design the building, Fecskés recounted in a 2006 interview.
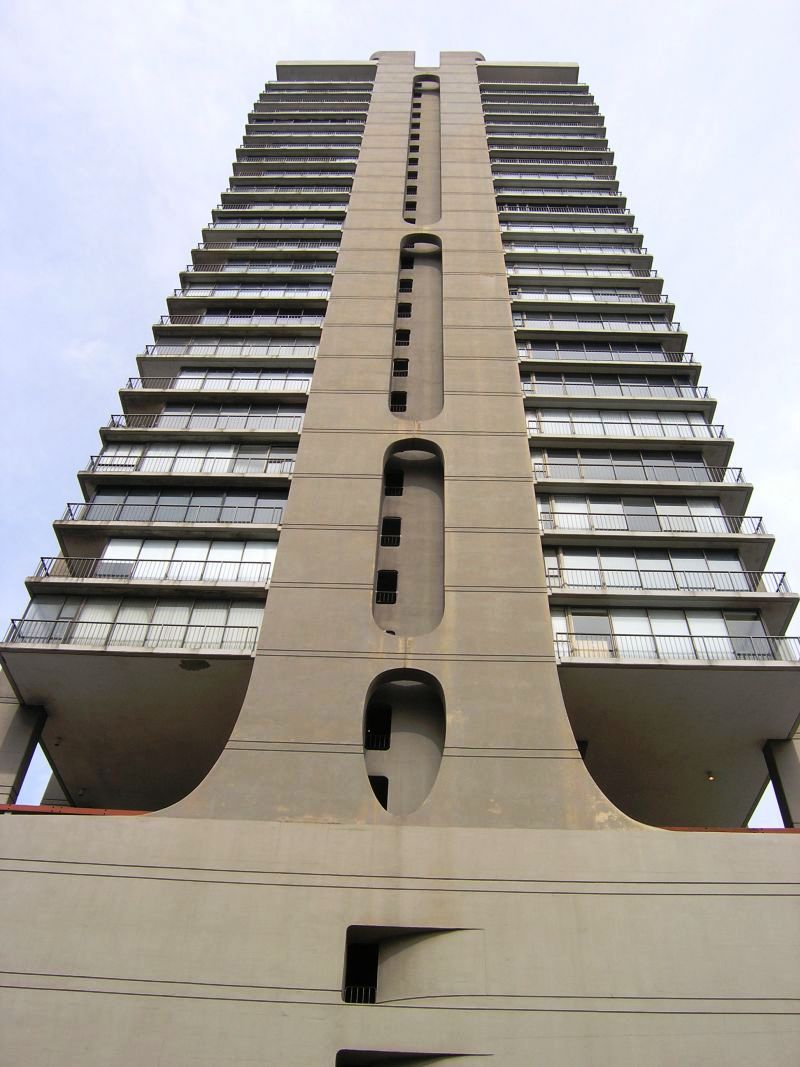 |
|
|
Eichler wanted his own architect, Claude Oakland & Associates, to do it. But Oakland didn’t have experience with highrises, let alone with reinforced concrete highrises. And Eichler and Smith didn’t get along.
So Fecskés, one of Smith’s associates, was soon working with Kinji Imada, Oakland’s associate, on the 315-foot-tall, 32-story building, which seems even taller because it sits at the apex of the hill.
The striking building employs post-tensioned concrete-slab floors cantilevered from a central core. The floors were further supported by piers that swoop up from the ground in the shape of a catenary curve.
Fecskés and Eichler hit it off immediately, and one can see why. Both cared deeply about doing a quality project, were attentive to details, and spoke their minds. Fecskés recalled how he felt when he returned to one of his jobs at the College of Alameda only to discover what administrators had done to the college sign he had designed, sandblasted concrete with brass lettering.
“Somebody painted the sandblasted concrete with oil paint,” he said with a laugh, but not one of amusement, “and the brass lettering was red. I didn’t even go into the college. I said, I have nothing to tell these people without insulting the hell out of them.”
Fecskés never wanted to insult Joe Eichler.
“My relationship with Mr. Eichler was strictly a working relationship and as such it was very close, closer than with any of my other clients,” Fecskés recalled.
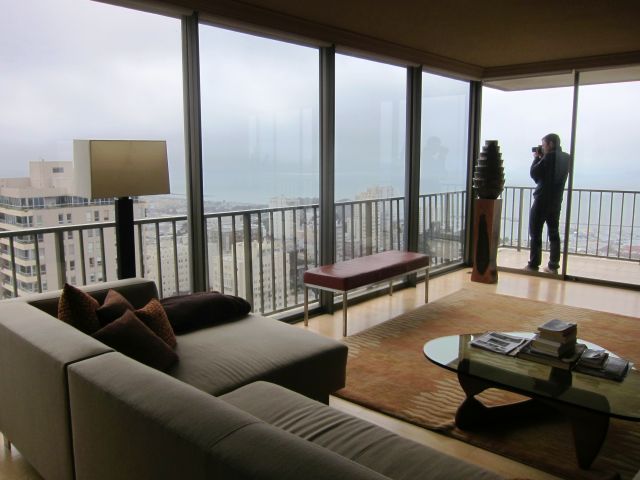 |
|
|
Fecskés, who says he met with Joe almost every day, says, “He expressed his desire to have a great building.” Eichler wanted the maximum number of units, the architect recalled, but otherwise left the design to Fecskés. Imada mainly designed interiors.
“It was very open. [Eichler] really didn’t give us any indication of how he would like to do it,” Fecskés said, adding, “We would show him sketches, he would criticize.”
They kept the concrete floors thin, to maximize the number of stories, and provided Eichler-style radiant heat. The structural design, slabs supported by post-tensioned cable, “was a relatively new system. He was very brave to apply it.”
“At one of our first meetings Mr. Eichler came up with this idea to bring in this very famous Italian structural engineer, Nervi. I advised Joe – I called him Joe – not to get into this. You’re wasting your time, you’ll pay tons of money for bringing in this famous designer.”
Eichler stuck with the project's structural engineer, Steven Medvedowsky.
“It impressed me,” Fecskés said. “[Eichler] listened.”
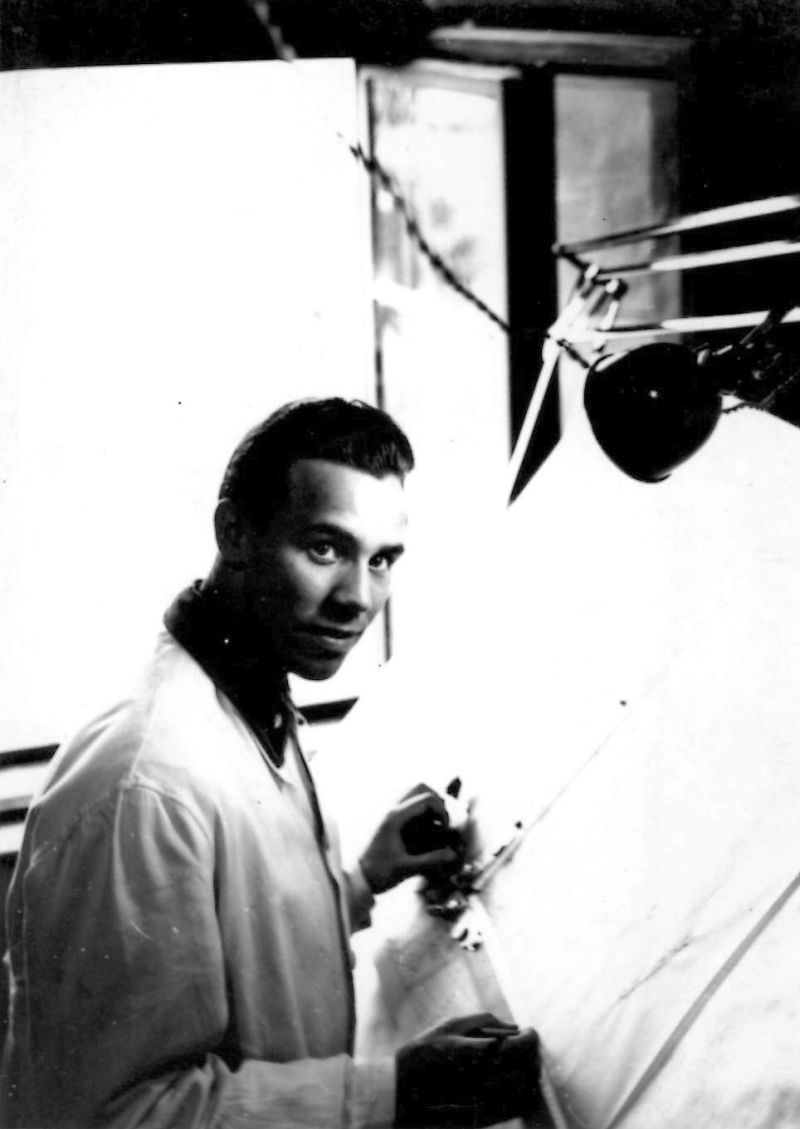 |
|
|
Eichler listened another time as well.
“One time he asked me, ‘Tibor, why are we spending thousands of dollars on the elevator interior?’”
Fecskés had designed the interior with leather and bronze and with “the brick paving from the lobby [continuing] into the elevator floor.”
“I said, ‘Joe, we could have standard Otis elevators for half the price, but if you realize the people coming into this building, this is the first space they spend any time in, they get their first impression of the building, it’s worth spending money.’ He said, ‘Absolutely.'”
Fecskés was born in 1919 in the town of Szeged and raised in Budapest, and studied engineering and architecture at Budapest Technical University. His daughter Julianna Fecskés Phillips, also an architect, said his education was Bauhaus-inspired, and he much admired Corbusier.
One of the projects he worked on was the National Stadium of Hungary. He also taught at the university and, during the uprising against the Community government of 1956, helped lead student and faculty protests.
When the uprising was crushed by invading Russian troops, Fecskés and his wife Edith and their three children fled to Austria, making their way to California, where he had a job offer thanks to a friend who had gotten there first, his daughter said. Tibor and Edith had two more children in America.
His architectural designs included planning and buildings at Mission College in Santa Clara, West Valley College in Saratoga, and the College of Marin. In the 1970s, as a partner with a large San Francisco firm, he worked on large residential and commercial work. Later he and his architect son Andrew ran Fecskés Associates. Tibor retired in 1983.
Fecskés loved sports, especially boxing and tennis, Julianna says. “He loved the mano-a-mano thing within set rules, one against the other.” She says he loved to paint and created beautiful works of stained glass
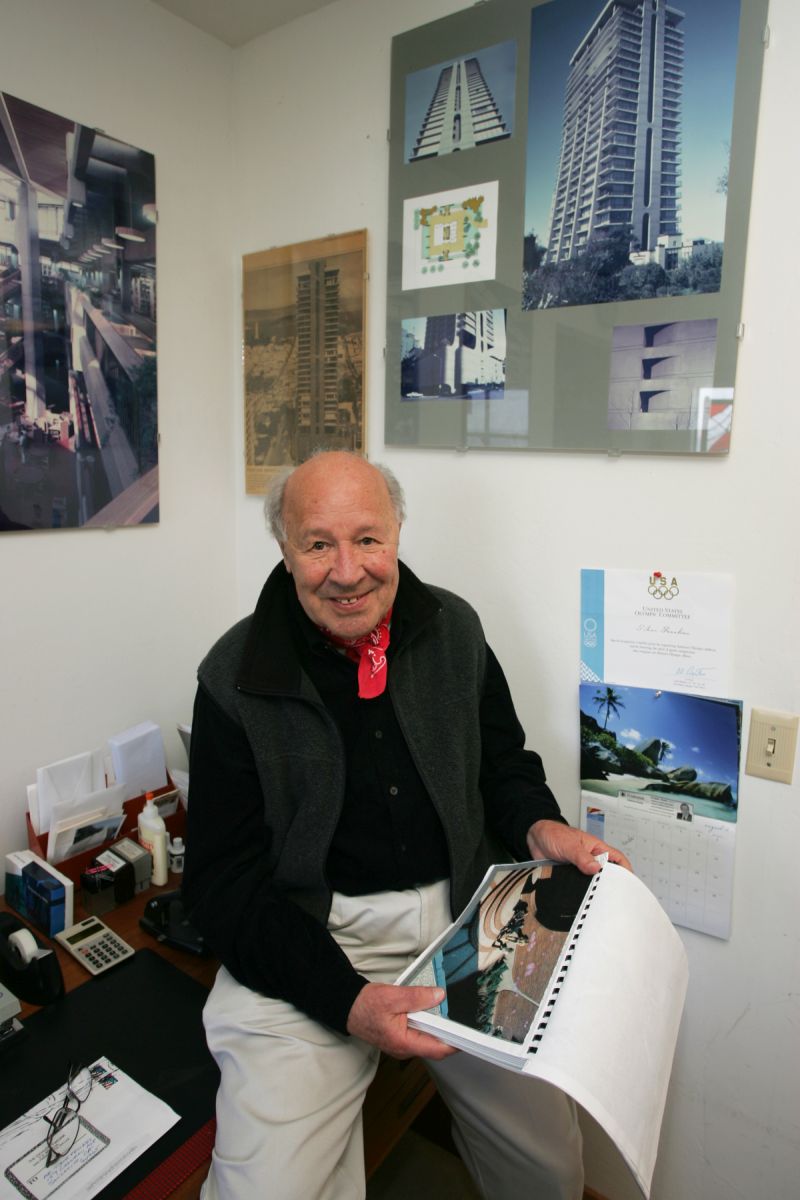 |
|
|
“We grew up with a workaholic,” she recalls, “but in such a beautiful way. He really believed architecture could improve people’s lives. Even the placement of a window was important.”
He loved the challenges of architecture, sticking to the budget, confronting technical problems, working within the capabilities of the contractors, pleasing clients.
“What really fascinated him, he always felt that within the problem was the solution,” Julianna said. “The solution is buried in the problem.”
Another project was keeping Fecskés busy just as the Summit was wrapping up – Marincello. He got the job because he worked for the leading engineering and architectural firm, Reid and Tarics, he said in a 2013 interview.
It was a proposal to fill part of what is today Marin Headlands, a deeply loved natural area and former military base that is part of the Golden Gate National Recreation Area, with highrise and low-rise homes, government buildings, a health center and hotel, shopping plazas, a heliport, a stadium, and a cluster of churches called ‘Brotherhood Plaza.’
Marincello included greenbelts, kept buildings off the high hills, and provided public access to the beaches. “This was a fantastic project,” Fecskés said.
“I was always for the idea of using highrises to reduce ground cover,” he said. “With highrises you can have lots of parks and open land, and that was the main idea of Marincello as well.”
He and Edith planned to move to Marincello. But the project was scotched by environmentalists.
Would Marincello’s towers have looked like the Summit? “Well,” Fecskés said with a laugh, “I don’t know about that.”
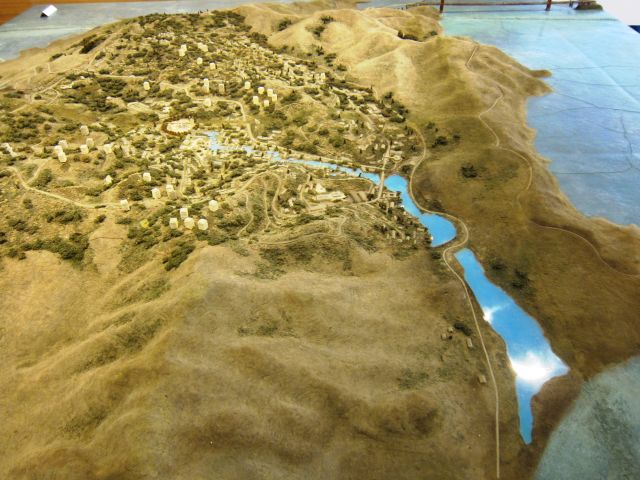 |
|
|
- ‹ previous
- 145 of 677
- next ›



