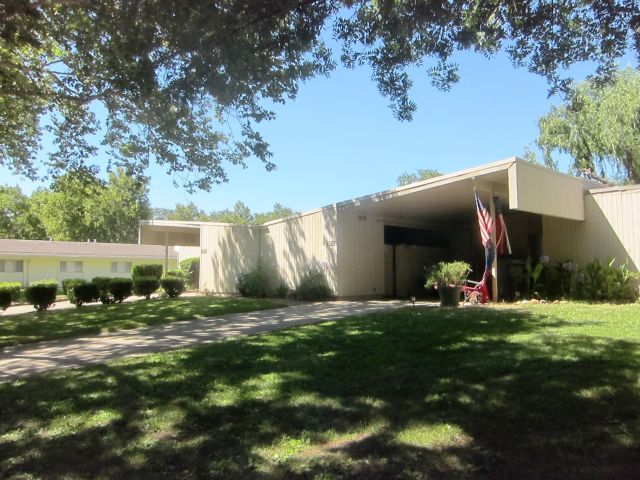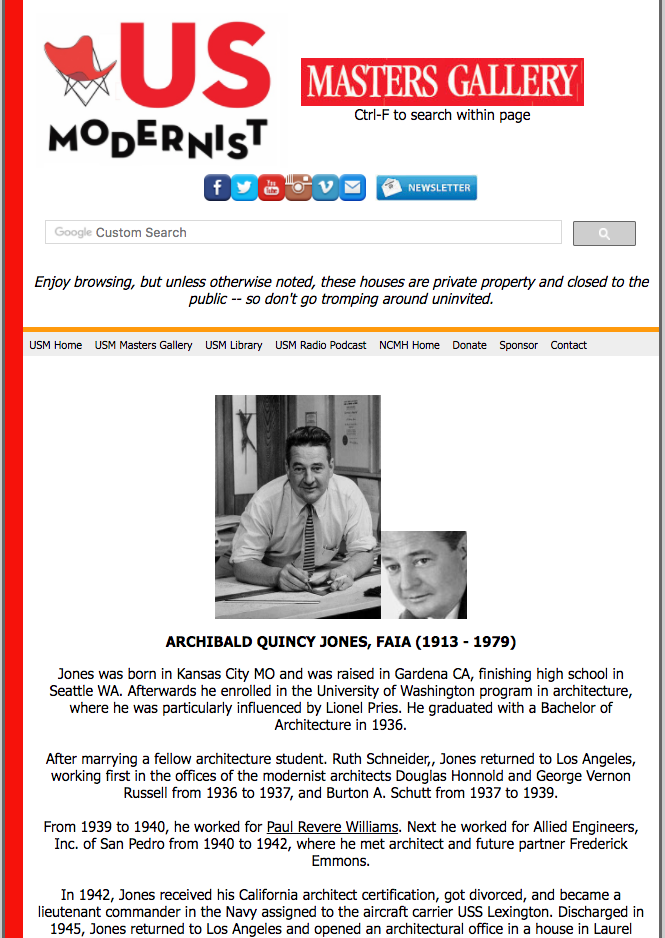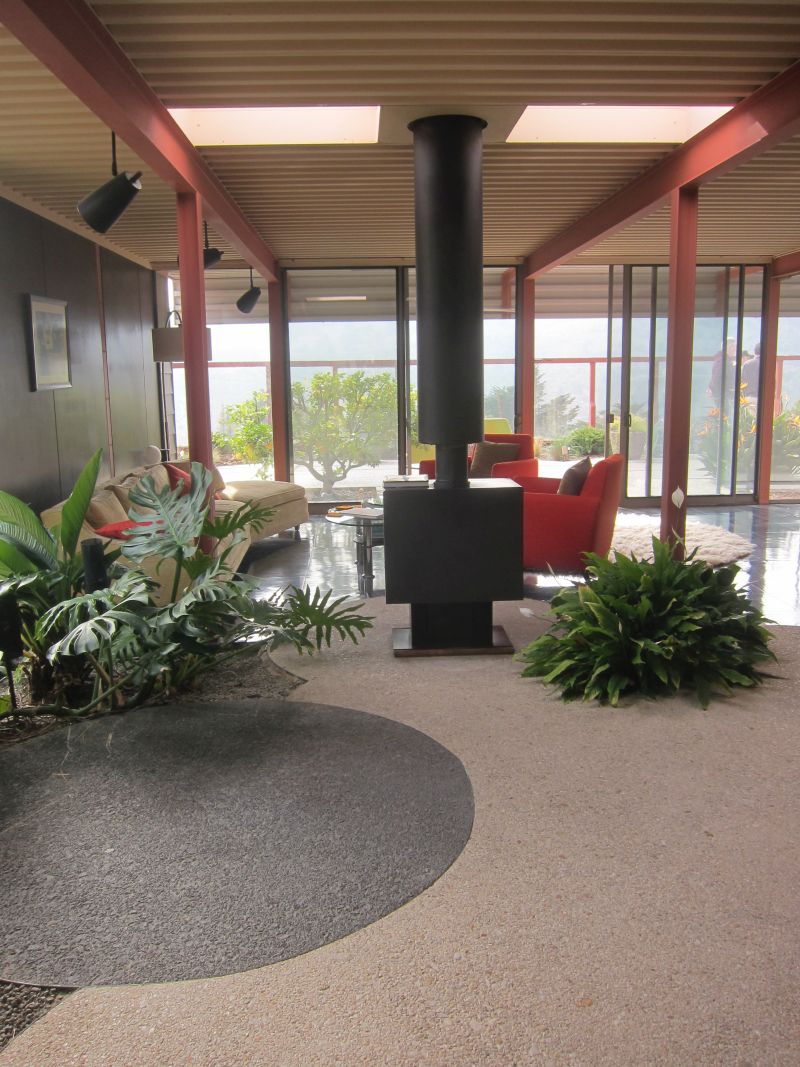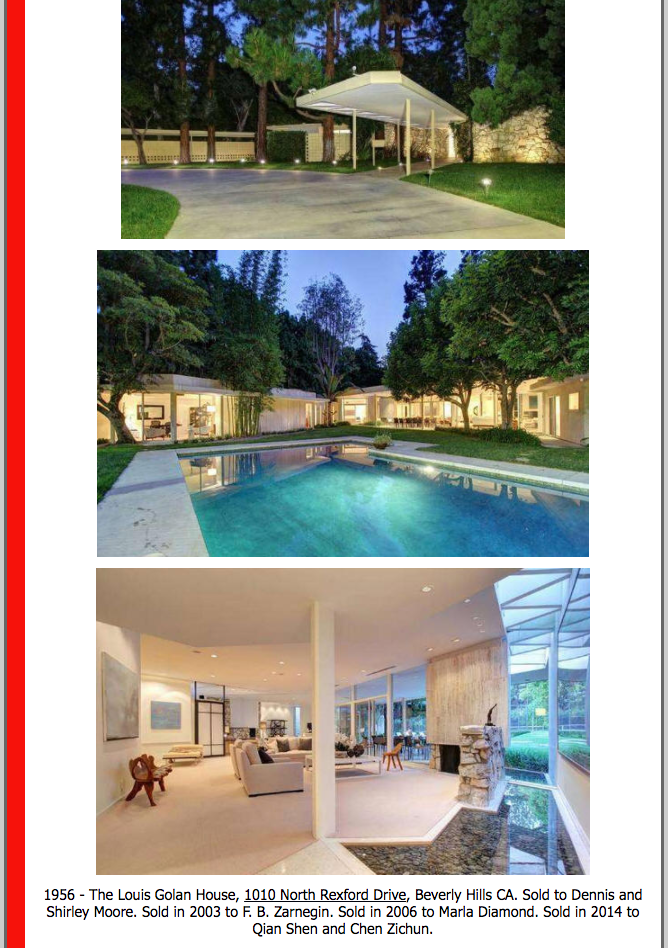
Great Website Looks at A. Quincy Jones
 |
|
|
It’s not often, or at least not often enough, that one finds an online resource that truly provides honest, well-researched information about a subject as compelling to us as mid-century modern architects and architecture.
Or that does it apparently for the right reasons – to ensure accurate knowledge about the architects and their works, and to advocate for the preservation of the latter.
And it is doubly surprising – to folks, at least, from California – to understand that one of the the best places on the web to delves into the work of A. Quincy Jones (1913-1979), one of Joe Eichler’s original architects, is a website created in North Carolina.
(Another site that tries harder than most, of course, is ours at Eichler Network and CA-Modern!)
‘US Modernist’ is actually a portion of a website produced by North Carolina Modernist Houses, a nonprofit that brags of being “America's largest open digital archives for Modernist residential architecture.”
Besides page after digital page running down the work of many mid-century architects, the site makes available many editions of such leading architectural magazines as Pencil Points and Arts and Architecture.
 |
|
|
On top of that, the organization runs its own radio show, US Modernist Radio.
Included also is input from North Carolina real estate brokers who focus on mid-century modern architecture. We also find this statement: “Most people are surprised, even shocked, to learn North Carolina has the third largest concentration of Modernist houses in America.”
Perhaps it is time for a visit to North Carolina.
But back to A. Quincy Jones, who apparently never designed any structures in the Tar Heel state.
The lengthy and well-illustrated section on Jones, which acknowledges several sources, including author Cory Buckner, the group Modern San Diego, Michael Locke and, for research, Catherine Westergaard Cramer, starts with some bio then runs through Jones’ work project by project.
It includes unbuilt projects, provides a chain of ownership when available, and tells us which buildings have been destroyed. Too many, of course.
It is enlightening to see how so many of his buildings resemble Eichler homes – and that so many do not. The range of Jones’ work and his collaborations with partners is intriguing.
The site even includes “false reports” of houses said to be by Jones that are not. Here is one:
“The John Kieffer House, 1252 Inverness Drive, Pasadena CA. Although often listed in Jones' archives, the house was designed by Harold B. Zook, not Jones, and built in 1956. An article from a 1959 newspaper with Mrs. Kieffer confirms the house was designed by Zook. Perhaps they talked to Jones first.”
 |
|
|
The chains of ownership are interesting. We learn that the house Jones designed in LA for Gary Cooper, which we visited years ago for a profile in CAModern, was later owned by big-time art dealer Larry Gagosian.
The section on Jones’ work for Joe Eichler says that this work brought Frederick Emmons back into partnership with Jones, a relation what would last. Jones and Emmons had worked together earlier.
“The December 1950 issue of Architectural Forum featured a ‘Builder's House of the Year’ designed by Jones,” the site says. “The same issue also awarded the innovative Palo Alto building magnate Joseph Eichler's ‘Subdivision of the Year.’ Eichler then invited Jones to tour the Palo Alto development he had just completed where he suggested they join forces.
“This relationship continued until Eichler's death in 1974. Through Eichler, Jones was provided both the venue and the freedom to implement park-like common areas, or greenbelts, in tract housing developments.”
Other Eichler homes shown are the all-steel X-100 in San Mateo and the custom home on the Stanford campus for artist Matt Kahn.
Eichler was not the first tract developer to hire Jones. Here is what the website has on the first:
“1949 - The Del Webb Construction Pueblo Gardens Development, Tucson AZ. Designed with Paul Williams to fulfill the housing demand after WWII. Commissioned 1948. 700 units: 500 houses, 200 duplexes; 5 or 6 finished model houses. As of 2014, a very low-income neighborhood, with homes altered quite a bit.”
 |
|
|
There are quite a few illustrations from the Mutual Housing Association cooperative housing venture in Los Angeles that Jones helped design.
The site also shows the traditional Alex Allison House in Encino from 1954, with the note “not a Modernist house.” Rare indeed among Jones’ work!
One interesting tidbit is a cover shot from Popular Mechanics from 1958 showing an Eichler-like design for a home with this bit of advice from Jones:
“If you can't live in California,” advises the California-boosting Jones, “the next best thing, of course, is a California-style house.”
The website also shows one of Jones and Emmons’ least-known communities, which was built for the military just outside of Sacramento:
“The USAF Air Materiel Command, McClellan AFB, Capehart Housing, Watt Avenue and El Verta Road, Antelope CA. Renamed McClellan Air Force Base Family Housing. Now a gated rental community called ‘The Arbors at Antelope.’
“The contemporary designs provided 1,300 to 1,800 square feet of living area with private porches and patios enclosed by redwood fencing.”
There is a citation for but no photo of a home that provided a somewhat larger floor area, probably the largest Jones ever designed:
“1966 - The Walter and Leonore Annenberg Estate, aka Sunnylands, 37977 Bob Hope Drive, Rancho Mirage, CA 92270. This is a 650-acre, 32,000 sf. The Annenbergs designed the facility to one of the most exceptionally secure in the US so to as to host celebrities, billionaires and international heads of state, a practice which continues to this day. Tours are also available to the public.”
Truly, the US Modernist website is spectacular. But proceed with care!
“Warning: seriously addictive,” the site says of itself on its first digital page. “There are over 22,000 photos, documents, videos, and audio files.”
- ‹ previous
- 285 of 677
- next ›



