
Greenmeadow Community Center Debuts
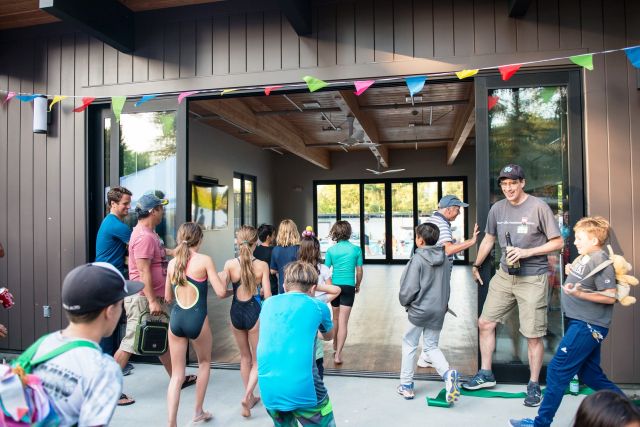 |
|
|
Few neighborhoods are as well organized as Greenmeadow, the Palo Alto tract that has protected itself from architectural depredations through a zoning overlay, tract-wide architectural review – and even by placement on the National Register of Historic Places.
It has long had a popular swimming pool and a small community building with a small community room for classes such as yoga.
But not until this month did Greenmeadow have what several of Joe Eichler’s other tracts had from the start – a real, dedicated, and spacious community center.
“With the clubhouse we feel we are taking our community to a new level,” Jeff Kmetec, the Greenmeadow Community Association volunteer who served as project manager, said in April, when the building was a work in progress.
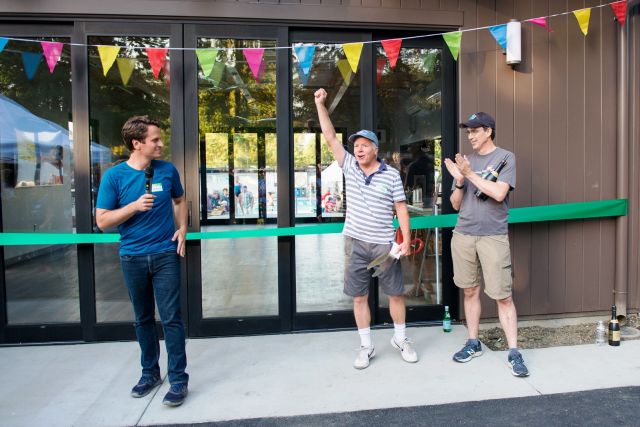 |
|
|
On Labor Day, giant scissors in hand, Jeff cut the ceremonial ribbon around the clubhouse, opened the giant door, and the world rushed in – or at least, most every young person in attendance did. “A lot of enthusiastic kids led the charge,” Jeff reports.
More than 400 people attended the opening celebration – so many that the organizers ran out of food and had to make a grocery run. Everyone got fed. “It was jammed on all three sides of the clubhouse, the poolside, the two patio sides.”
The clubhouse was the second part of a two-part project, which included the rebuilding of the community’s existing pool, which opened in April. While the pool was a rebuild, the clubhouse was something entirely new.
“We asked for donations to help fund the project, and received a total of $235,000 from 85 different members,” Jeff says. “The clubhouse construction started January 10, so start to finish was nine months.”
The Greenmeadow Community Association, which runs the pool and clubhouse, which are open to members, brought in architect Dennis 'Bud' Kobza to design it. The contractor, who wins Jeff’s praise, was Cody Brock, and financing for the $2.8 million pool-center project came through the “wonderful, very supportive” First Republic Bank, Jeff says.
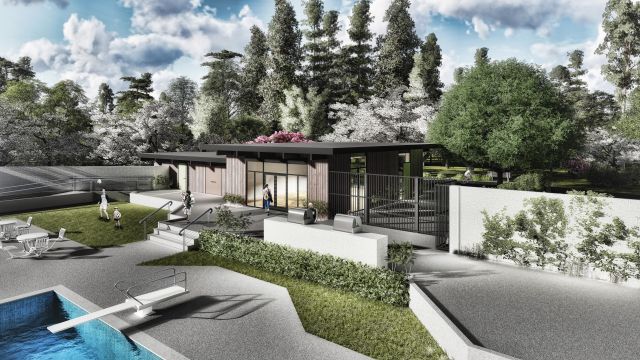 |
|
|
At the ceremony, leaders of the effort thanked “the visionaries who 15-plus years ago started saving money for the project and convinced other people in the community that it was a good idea,” Jeff says.
Among the many volunteers who worked hard on the project, Jeff mentioned Tim Foy, project leader from 2012 thru 2014; Sherry Listgarten, who handled architectural review and city permitting; John Ortiz, who handled contractor management; Velu Sinha, the community association’s treasurer; and Josh Feira, its president.
The plan was to provide the community with another gathering place and place for events, beyond just the pool. The surrounding park itself is open to all, members or non.
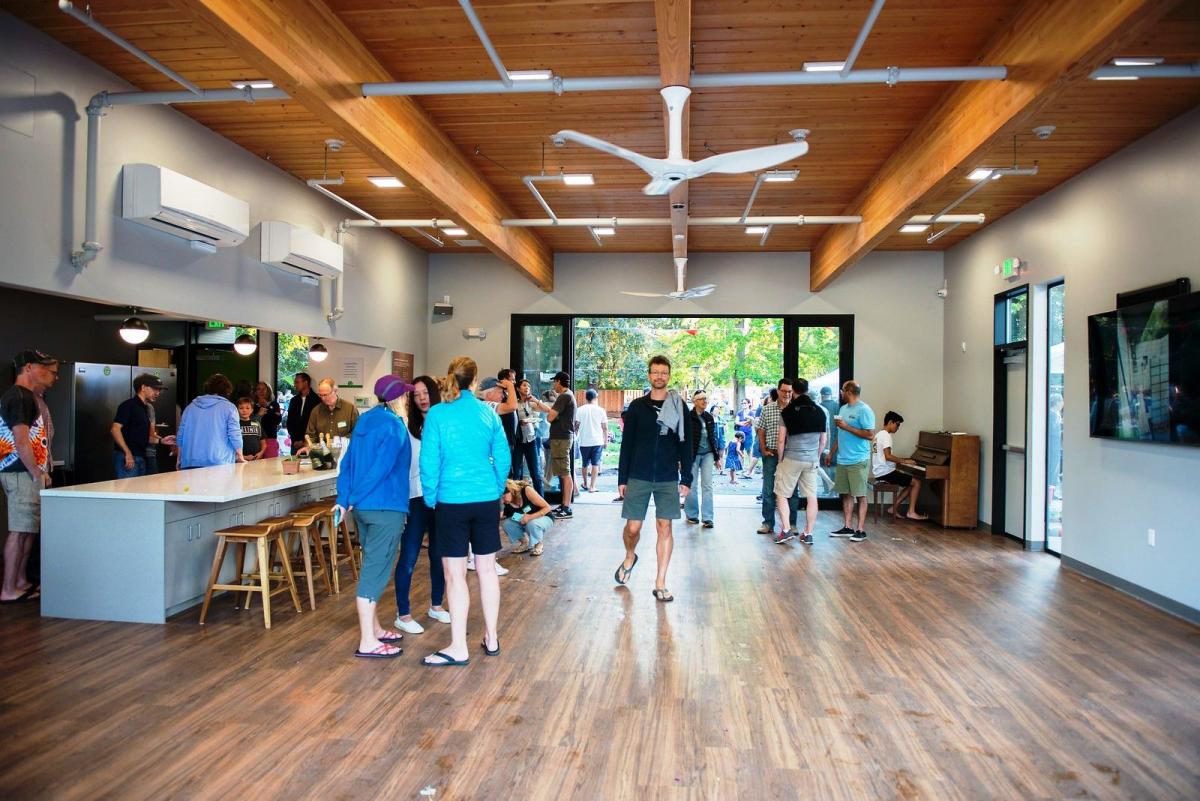 |
|
|
The 1,000-square-foot center will be open to members all days, during pool hours. Jeff envisions people stopping by for coffee in the morning, grilling burgers on the outdoor barbecues while their kids swim, sitting at the bar with friends at the end of the day sipping a drink, gathering round on love seats and sofa to share time with neighbors.
“There’s no sense staying at home,” he says.
Eventually the center will be rented out for events, and classes may be held there, but for now they are holding off while people get used to using the place in a casual fashion. “As things settle down we will start letting people reserve it,” Jeff says.
“I think it will be a wonderful place to get married. It opens to the park. It’s just designed to be able to host very large events. You can host 50 people for an indoor event.”
He notes that classes will continue in the much smaller community room, which works well for that function but not for larger events. In the future, classes could be held in the new center. “Any activity, if somebody wants to champion it and organize it, make it happen,” Jeff says. “It’s all good.”
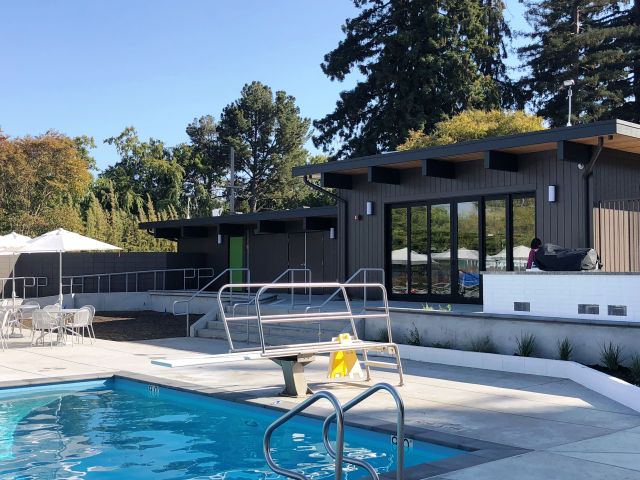 |
|
|
One goal from the start was to make the new center appear to be an Eichler. Bud Kobza, speaking to Palo Alto’s Historic Resources Board in January 2017, made clear his intention to “chase down, not only the Eichler color palette but also the wood siding types and things like that, while trying to integrate…a modern window system and things like that for energy.”
“I think we’ve created a building that will feel like it was part of the original facility,” he told the board.
Kobza told them the plan took inspiration from the Palo Alto Eichler where he lived as a boy. “My Eichler…had an indoor barbeque, which was awesome. So we kind of picked up on that idea but turned it [the barbecuque] around and put it on the outside so that there’s actually a place that people can use to barbeque when the pool is closed, for a park function.”
But creating a new commercial Eichler building didn’t prove easy due in large part to current codes.
“It had to look like an Eichler, however it had to conform to commercial construction codes,” Jeff says. “The two are not compatible.”
They won special dispensation from the city to avoid either putting in an attic to handle electric lines, or running electric utilities atop the roof, for example. The building also could not add an Eichler-style clerestory window above the sliding doors, for structural reasons.
“This building is a clever compromise, and it could only happen with the cooperation of the city,” Jeff says, adding, “Our intent was to make it match the neighborhood. It’s just what we wanted to do.”
- ‹ previous
- 287 of 677
- next ›



