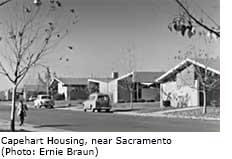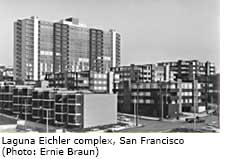Architect A. Quincy Jones - Page 5
Arguably the most prominent of the 11,000 homes Eichler built, the X-100 is an H-plan with the enclosed courts designated as gardens, creating the impression of a much larger house. The long spans of the steel beams allow for an open plan, the only floor-to-ceiling walls are at the bathroom and secondary bedroom areas. Curtains separate the master bedroom from the rest of the house. In the garden area, exposed aggregate concrete circles contain the same radiant heating as the house flooring. Jones and Emmons were able to marry the industrial practicality of steel construction with the softness of planted areas using transparent glass walls facing garden areas. Although the steel house promised economics in labor costs and erection time, steel plants were not geared for the nuances of residential building; and steel, perceived as a cold material, was not readily embraced in the residential market. Eichler discontinued further research on the steel house.
Expanding his horizons beyond the housing market, Eichler, in 1954, commissioned the partnership to design the Edgewood Plaza, commercial space in Palo Alto. Completed in 1958 and located on Embarcadero Road near Highway 101, the project included a Lucky Market, a Shell Oil station, a bank, several commercial storefronts, and the Eichler offices. The Eichler Homes headquarters on St. Francis Drive, featuring exposed concrete block, walls of glass, and striking oversized wooden entrance doors, was later sold to Hewlett-Packard in 1964. The flat-topped plaza is now being considered for redevelopment or demolition due to declining retail sales and an increase in crime.
 Further north, in Sacramento, the federal government commissioned Jones and Emmons in 1957 to design what was originally known as Capehart Housing, but was later renamed McClellan Air Force Base Family Housing in honor of the Arkansas senator. Completed in 1960, McClellan Housing contained a master plan and site design for 540 units designed for military personnel—318 for airmen, 222 for officers. The site covered 148 acres with schools proposed directly adjacent to the project.
Further north, in Sacramento, the federal government commissioned Jones and Emmons in 1957 to design what was originally known as Capehart Housing, but was later renamed McClellan Air Force Base Family Housing in honor of the Arkansas senator. Completed in 1960, McClellan Housing contained a master plan and site design for 540 units designed for military personnel—318 for airmen, 222 for officers. The site covered 148 acres with schools proposed directly adjacent to the project.
One of the few military housing projects located off base, McClellan Housing was also unique in retaining architects, instead of using standard designs. The houses were modern, an unusual departure from previous military housing. The contemporary designs provided 1,300 to 1,800 square feet of living area with private porches and patios enclosed by redwood fencing. All the latest modern amenities were introduced such as air conditioning, sliding glass doors, and modern appliances. Post-and-beam framing with exposed concrete masonry units and vertical wood siding kept the costs at affordable levels, and was in keeping with the modern trends of the postwar era. The master plan and site development consisted of looped streets and cul de sacs branching off the main arterial road. Avoiding access directly onto a public street, personnel were able to park off the smaller streets and head into the larger public way. Avoiding garage doors along the public street improved the appearance of the project. As with some Eichler developments, a large centrally located recreation facility is located at the center. The development won for the architects the FHA 1963 Honor Award for Residential Design.
 In the early 1960s, Eichler commissioned Jones and Emmons to design multi-family units. The Laguna Eichler Apartments in San Francisco's Western Addition was originally planned to be one of three high-rise structures, but Eichler sold two of the three sites to the Archdiocese of San Francisco for rebuilding St. Mary's Cathedral. Completed in 1964, the Laguna Eichler Apartments are part of a complex comprised of seven buildings: one 18-floor high rise and six 12-unit apartment buildings.
In the early 1960s, Eichler commissioned Jones and Emmons to design multi-family units. The Laguna Eichler Apartments in San Francisco's Western Addition was originally planned to be one of three high-rise structures, but Eichler sold two of the three sites to the Archdiocese of San Francisco for rebuilding St. Mary's Cathedral. Completed in 1964, the Laguna Eichler Apartments are part of a complex comprised of seven buildings: one 18-floor high rise and six 12-unit apartment buildings.
The high rise, designed by Jones and Emmons, includes 15 floors of apartments and three lower levels of parking. Within the building are 150 units, 149 of which have three bedrooms, the exception being the manager's apartment, which has two. The floor plans of each unit bear a striking similarity to the single-family homes Eichler built throughout California. In addition, each unit has a terrace or balcony and thick, eight-inch, load-bearing concrete walls that deaden sound from one unit to another. The six low-rise units were designed by architect Claude Oakland's firm.
The Ferne-Alma Apartments, completed in early 1963, also feature units similar in design to the Eichler Homes. Located at the corner of Ferne Avenue and Alma Street in Palo Alto, the units contain a living room with a large concrete block fireplace, opening to a private rear garden. Each of the two apartment buildings is designed with a swimming pool and children's play area. Radiant heating is used throughout the two-bedroom, two-bath units; a design element seen throughout the Eichler Homes.




