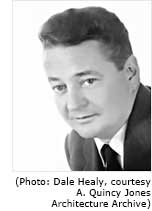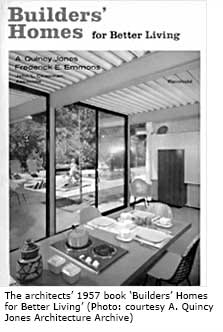Architect A. Quincy Jones
 Architect A. Quincy Jones's three-decade career (1945-69) included an 18-year partnership with Frederick E. Emmons that turned out designs for thousands of Eichler homes. During that span, they produced a wide variety of other work throughout Southern California, remarkable designs that ranged from small residential projects to university master plans.
Architect A. Quincy Jones's three-decade career (1945-69) included an 18-year partnership with Frederick E. Emmons that turned out designs for thousands of Eichler homes. During that span, they produced a wide variety of other work throughout Southern California, remarkable designs that ranged from small residential projects to university master plans.
Their practice was consistent in their implementation of rationalized building systems, sensitive site design, attention to the user, and experimentation with both design and materials. The partnership grew to include commissions for churches, manufacturing plants, university structures, libraries, and commercial buildings of varying size. They made certain that there was always a residential project on the boards, serving as a laboratory for many of the ideas used in other structures. Often taking advantage of industrial prefabricated units to provide affordable yet refined architecture, Jones and Emmons bridged the gap between custom-built and merchant-built homes, producing dynamic, livable housing for the postwar moderate-income family.
Their partnership began shortly after the innovative developer, Joseph Eichler, was awarded 'Subdivision of the Year' by the magazine Architectural Forum in December 1950. The same issue featured a 'Builder's House of the Year' designed by A. Quincy Jones. Eichler contacted Jones and invited him to tour a Palo Alto development he had just completed. By the end of his visit, Eichler had proposed to Jones that the Builder of the Year team with the Architect of the Year. A handshake cemented a working relationship, which lasted until Eichler's death in 1974.

With the added workload of the Eichler commission, Jones contacted Emmons, whom he had met when they both worked for the joint venture of Allied Engineers, in San Pedro, California, prior to their active service in the war. The partnership was created in the early months of 1951 and lasted until Emmons' retirement in December 1969. The years of working with an enlightened developer proved invaluable to Jones and Emmons. In 1957, the two architects and John L. Chapman addressed the subject of the developer home in depth in a book, 'Builders' Homes for Better Living' (Reinhold Publishing). The publication was written on the assumption that the same basic points were equally important to builder and buyer. They called out simple rudimentary steps for builders to follow in order to provide developer's housing without repetition and create vibrant, livable communities.
The authors were clear to point out that a good house did not stand alone but was situated within a community which in turn was dependent on facilities for education, shopping, worship, recreation, and play. Through graphic examples and photographs of projects produced by themselves and others, the partners conveyed a logical approach to planning and design in layperson's terms. They emphasized sensitivity to the site and an interplay between house and garden, and combined those elements with a focus on labor-saving methods and designs. The result was advanced, modern housing for the postwar moderate-income family. The book dedication reads, "To Joseph Eichler, a truly progressive builder, whose untiring efforts have advanced greatly the concepts of today's development houses, this book is respectfully dedicated."
Jones designed and completed his own house in 1954 in the same community in Brentwood for which he previously had developed 27 houses for 300 lots in 1948. The earlier project, tract housing for the Mutual Housing Association—a collaboration by Jones, architect Whitney R. Smith, and structural engineer Edgardo Contini—was the only successful cooperative housing development built in postwar California. The houses were finished with building materials in their natural state; concrete block, redwood siding, exposed Douglas fir plywood, and tongue-and-groove ceiling planks, with no applied plaster or paint. Walls of glass gave a sensation of free-flowing space, making a 1,200-square-foot house seem twice the size by extending the sight line to the property line. The MHA tract offered young families an opportunity to experience modern architecture within a modest budget.
Jones's own house was a steel-frame structure, a departure from the wooden post-and-beam structures of the MHA development. Jones was one of several architects who hoped that steel would increase in popularity and compete with wood-frame construction. With Jones concerned about the depletion of forests caused by the housing boom, his building with steel seemed ecologically sound and afforded open planning with the longspans available with steel construction. The 2,700-square-foot home burned in the noted Bel Air fire of 1961.




